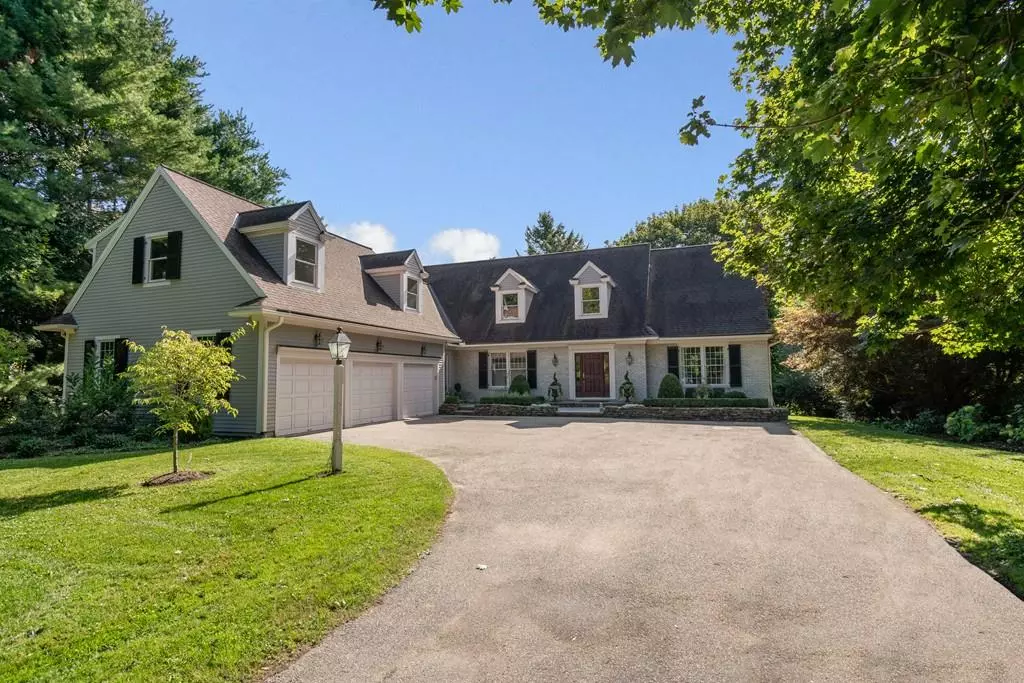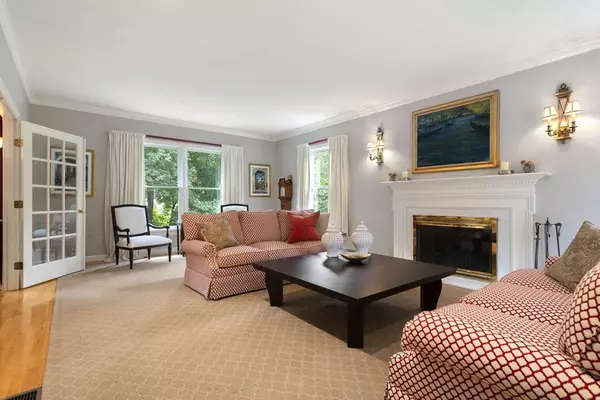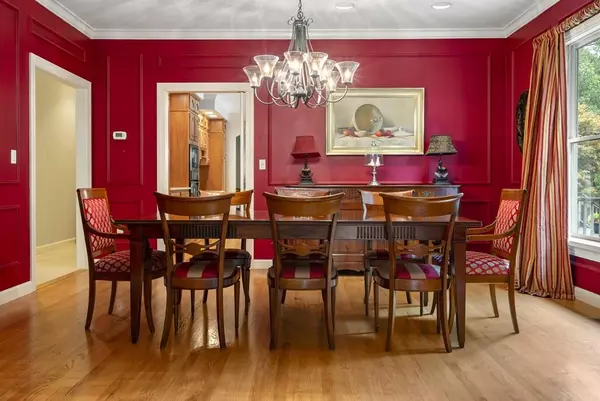$1,495,000
$1,545,000
3.2%For more information regarding the value of a property, please contact us for a free consultation.
215 Conant Rd Weston, MA 02493
4 Beds
3.5 Baths
4,752 SqFt
Key Details
Sold Price $1,495,000
Property Type Single Family Home
Sub Type Single Family Residence
Listing Status Sold
Purchase Type For Sale
Square Footage 4,752 sqft
Price per Sqft $314
MLS Listing ID 72627985
Sold Date 08/31/20
Style Colonial, Cape
Bedrooms 4
Full Baths 3
Half Baths 1
Year Built 1986
Annual Tax Amount $17,190
Tax Year 2020
Lot Size 0.710 Acres
Acres 0.71
Property Description
Here it is, the quintessential 4-bedroom Colonial Cape, built in 1986 and proudly located just outside of Weston Center. This well maintained 4700+ square foot home is set on a private .71 manicured acres. Bright and comfortable kitchen, open to a spacious family room w/fireplace and direct access to a large sundeck, where you can entertain friends & family or enjoy your morning coffee. A private office, laundry room, full & half bath, mudroom, formal dining room and living room with fireplace round out the 1st floor. Upstairs, you’ll find an amazing master wing, complete with walk-in closet and an attached bonus room just waiting to become an add'l office, workout space or pajama lounge! 3 additional bedrooms and a large bath complete the 2nd floor. This home has it all, including a 3-car garage, an excellent school district, close proximity to major routes and commuter rail, ice cream at Dairy Joy, hikes at Cat Rock Park and all the rest that Weston has to offer!
Location
State MA
County Middlesex
Zoning SFR
Direction Church Street to Conant Road
Rooms
Family Room Flooring - Hardwood, Chair Rail, Exterior Access, Open Floorplan, Recessed Lighting, Crown Molding
Basement Full, Unfinished
Primary Bedroom Level Second
Dining Room Flooring - Hardwood, French Doors, Recessed Lighting, Crown Molding
Kitchen Flooring - Hardwood, Dining Area, Countertops - Stone/Granite/Solid, Kitchen Island, Deck - Exterior, Exterior Access, Open Floorplan, Recessed Lighting, Crown Molding
Interior
Interior Features Closet/Cabinets - Custom Built, Recessed Lighting, Home Office, Bonus Room, Central Vacuum
Heating Forced Air, Oil
Cooling Central Air
Flooring Carpet, Hardwood, Stone / Slate, Flooring - Hardwood, Flooring - Wall to Wall Carpet
Fireplaces Number 2
Fireplaces Type Living Room
Appliance Range, Oven, Dishwasher, Refrigerator, Oil Water Heater, Utility Connections for Electric Range, Utility Connections for Electric Oven
Laundry Flooring - Stone/Ceramic Tile, Main Level, First Floor
Exterior
Garage Spaces 3.0
Community Features Public Transportation, Shopping, Park, Walk/Jog Trails, Golf, Private School, Public School
Utilities Available for Electric Range, for Electric Oven
Roof Type Shingle
Total Parking Spaces 6
Garage Yes
Building
Foundation Concrete Perimeter
Sewer Private Sewer
Water Public
Schools
Elementary Schools Weston
Middle Schools Weston
High Schools Weston
Read Less
Want to know what your home might be worth? Contact us for a FREE valuation!

Our team is ready to help you sell your home for the highest possible price ASAP
Bought with The Shulkin Wilk Group • Compass






