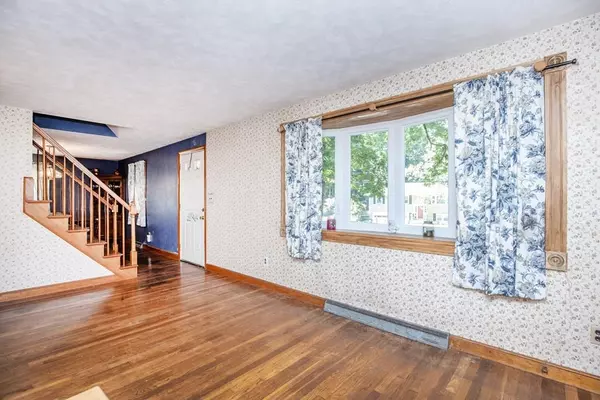$550,000
$525,000
4.8%For more information regarding the value of a property, please contact us for a free consultation.
53 Alton St Walpole, MA 02081
3 Beds
2 Baths
2,392 SqFt
Key Details
Sold Price $550,000
Property Type Single Family Home
Sub Type Single Family Residence
Listing Status Sold
Purchase Type For Sale
Square Footage 2,392 sqft
Price per Sqft $229
MLS Listing ID 72701014
Sold Date 09/08/20
Style Cape
Bedrooms 3
Full Baths 2
Year Built 1960
Annual Tax Amount $7,510
Tax Year 2020
Lot Size 0.500 Acres
Acres 0.5
Property Description
THIS SPRAWLING CAPE AWAITS YOUR DESIGN! Don't miss this 3/4 bdrm, 2 bath cape located in this quiet neighborhood. Step in the center entrance to find the formal living room to your left and formal dining room to your right. Behind the dining room you'll find the eat in kitchen with a hallway leading to the first full bath and first bdrm. To the right of the kitchen is the family room with a sliding glass door to the rear deck, an entrance to the oversized two car garage (with heat and air conditioning!), & another entrance to the home from the farmers porch. Step upstairs to find another full bath, cedar closet, & 2 additional bdrms! Stepping through one of the bdrms you'll find a large bonus room with endless possibilities - additional bdrm, office, playroom, office, etc. Recent upgrades to the home include a partial new roof, windows, heating system, hot water heater, & fresh exterior paint. Bring your design ideas for the kitchen and bathrooms and make this home your own!
Location
State MA
County Norfolk
Zoning res
Direction Route 1 to High Plain Street (Route 27) to Old Post Road to Alton Street
Rooms
Family Room Flooring - Wall to Wall Carpet, Deck - Exterior, Exterior Access, Slider
Basement Full
Primary Bedroom Level Second
Dining Room Flooring - Hardwood
Kitchen Dining Area
Interior
Interior Features Closet/Cabinets - Custom Built, Bonus Room
Heating Forced Air, Natural Gas
Cooling Central Air
Flooring Carpet, Hardwood, Flooring - Wall to Wall Carpet
Fireplaces Number 1
Fireplaces Type Living Room
Appliance Range, Refrigerator, Washer, Dryer, Gas Water Heater, Utility Connections for Electric Range, Utility Connections for Gas Dryer
Laundry Gas Dryer Hookup, Washer Hookup, In Basement
Exterior
Garage Spaces 2.0
Community Features Shopping, Highway Access
Utilities Available for Electric Range, for Gas Dryer, Washer Hookup
Roof Type Shingle
Total Parking Spaces 6
Garage Yes
Building
Lot Description Wooded
Foundation Concrete Perimeter
Sewer Public Sewer
Water Public
Read Less
Want to know what your home might be worth? Contact us for a FREE valuation!

Our team is ready to help you sell your home for the highest possible price ASAP
Bought with Donavan Minutolo • Compass






