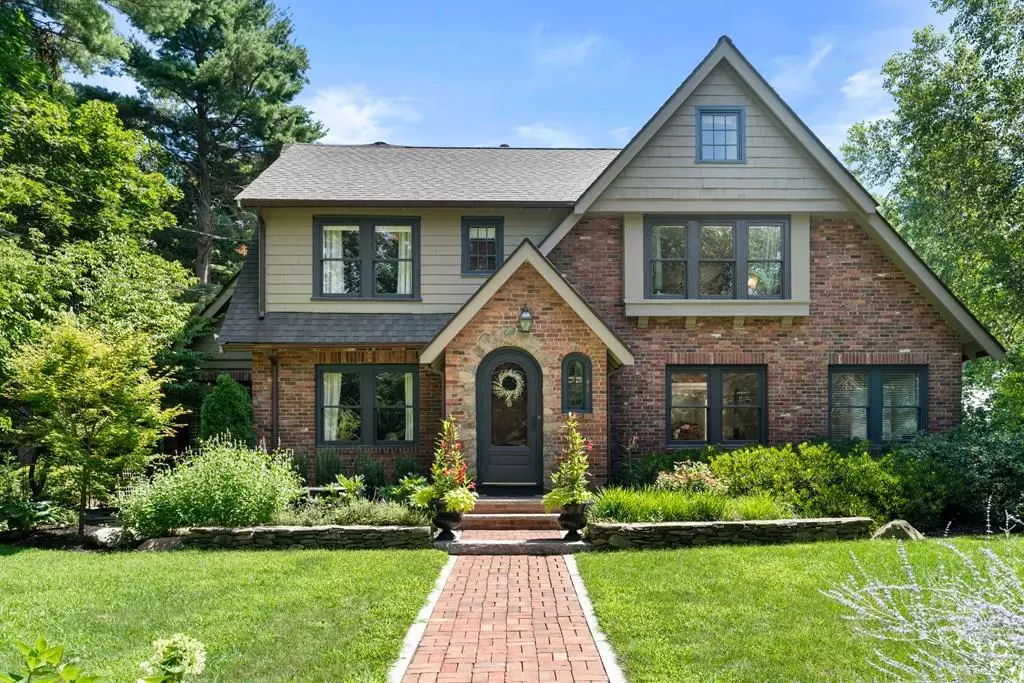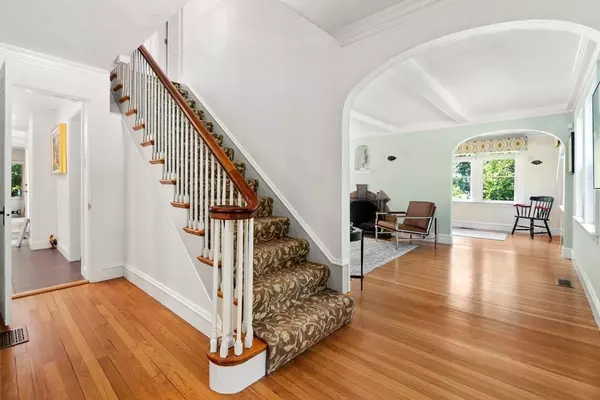$1,775,000
$1,825,000
2.7%For more information regarding the value of a property, please contact us for a free consultation.
41 Ox Bow Rd Weston, MA 02493
4 Beds
3.5 Baths
3,873 SqFt
Key Details
Sold Price $1,775,000
Property Type Single Family Home
Sub Type Single Family Residence
Listing Status Sold
Purchase Type For Sale
Square Footage 3,873 sqft
Price per Sqft $458
MLS Listing ID 72699970
Sold Date 09/25/20
Style Tudor
Bedrooms 4
Full Baths 3
Half Baths 1
HOA Y/N false
Year Built 1931
Annual Tax Amount $15,805
Tax Year 2020
Lot Size 0.380 Acres
Acres 0.38
Property Description
Charming details adorn this impeccably maintained Tudor residence with timeless brick and shingle facade and beautiful gardens. Classic cut stones surround the arched doorway with heavy board and batten door. Center entrance leads to the formal living and dining rooms as well as a first floor office. The 2020 kitchen is appointed with granite countertops, stainless steel appliances, Sub-Zero refrigerator, 80 bottle wine cooler and oversized center island. Cozy banquette and dining area create a perfect gathering space. The family room with wood burning fireplace opens to an enclosed sunroom and mudroom side entry. The master bedroom includes a walk-in closet and beautifully renovated bath. Three additional bedrooms and two fully renovated baths plus laundry room complete the second floor. Amenities include central air-conditioning, security system and two car garage. Convenient location near Wellesley Lower Falls shops and restaurants and .4 miles to Wellesley Farms Train
Location
State MA
County Middlesex
Zoning D
Direction Rt. 30 to Ridgeway to Ox Bow OR Park to Intervale to Ox Bow OR Glen Rd. to Ox Bow
Rooms
Family Room Flooring - Wood
Basement Partially Finished, Garage Access, Radon Remediation System
Primary Bedroom Level Second
Dining Room Flooring - Wood
Kitchen Flooring - Stone/Ceramic Tile, Window(s) - Bay/Bow/Box, Dining Area, Countertops - Stone/Granite/Solid, Kitchen Island, Exterior Access, Stainless Steel Appliances, Wine Chiller
Interior
Interior Features Office, Mud Room, Sun Room, Exercise Room
Heating Forced Air, Natural Gas
Cooling Central Air
Flooring Flooring - Wood, Flooring - Stone/Ceramic Tile
Fireplaces Number 2
Fireplaces Type Family Room, Living Room
Appliance Microwave, ENERGY STAR Qualified Refrigerator, Wine Refrigerator, ENERGY STAR Qualified Dishwasher, Range Hood, Cooktop, Oven - ENERGY STAR
Laundry Second Floor
Exterior
Exterior Feature Rain Gutters, Sprinkler System
Garage Spaces 2.0
Community Features Public Transportation
Roof Type Shingle
Total Parking Spaces 8
Garage Yes
Building
Lot Description Corner Lot
Foundation Concrete Perimeter
Sewer Private Sewer
Water Public
Schools
Middle Schools Wms
High Schools Whs
Read Less
Want to know what your home might be worth? Contact us for a FREE valuation!

Our team is ready to help you sell your home for the highest possible price ASAP
Bought with Mizner + Montero • Gibson Sotheby's International Realty






