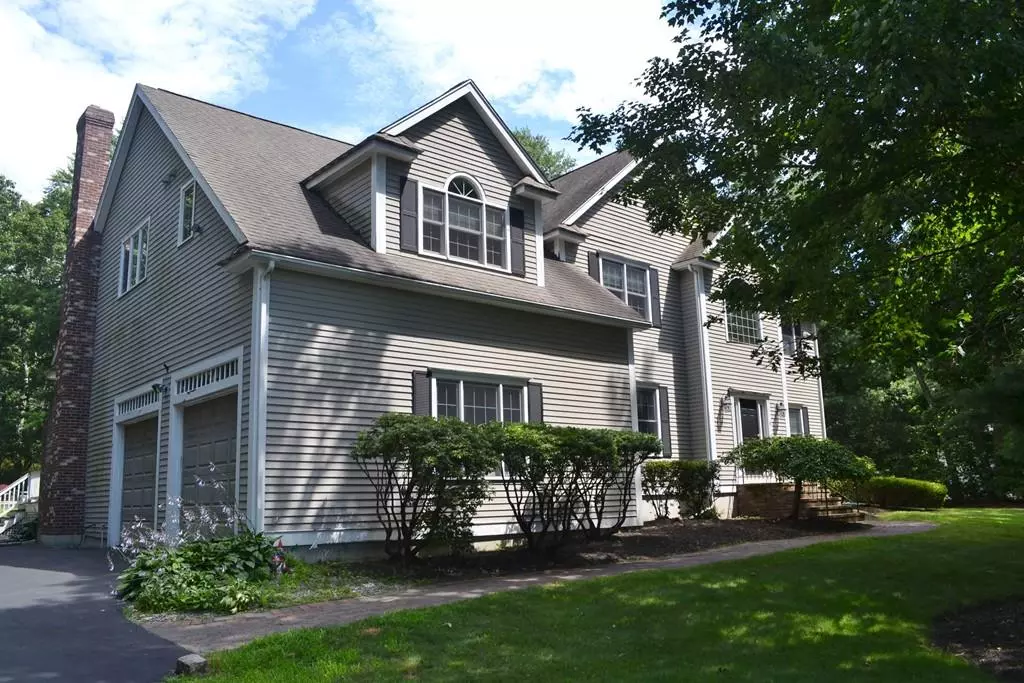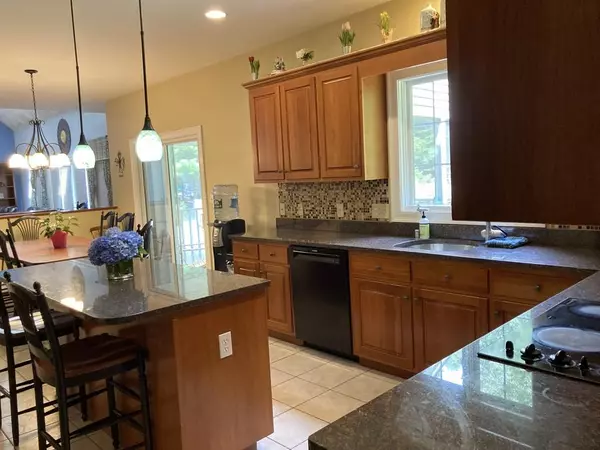$875,000
$890,000
1.7%For more information regarding the value of a property, please contact us for a free consultation.
31 Frontier Dr Walpole, MA 02081
5 Beds
2.5 Baths
3,753 SqFt
Key Details
Sold Price $875,000
Property Type Single Family Home
Sub Type Single Family Residence
Listing Status Sold
Purchase Type For Sale
Square Footage 3,753 sqft
Price per Sqft $233
Subdivision Northwood Estates
MLS Listing ID 72695619
Sold Date 09/23/20
Style Colonial
Bedrooms 5
Full Baths 2
Half Baths 1
Year Built 2000
Annual Tax Amount $12,689
Tax Year 2020
Lot Size 0.920 Acres
Acres 0.92
Property Description
Elegant Colonial home sited on a level lot near the end of a quiet cul de sac in Northwoods Estates abutting Adams Farm Conservation area. Cherry Kitchen features large island, granite counters and is open to large family room with fireplace and vaulted ceiling. Some beautiful millwork throughout including crown moldings in the dining and living rooms and wainscoting along the stairway to the 2nd floor. Working from home? Attractive first floor study features built in shelving. Upstairs a 2 room master suite includes dual walk in closets with custom shelving, and spacious master bathroom with jacuzzi tub. 4 additional bedrooms with custom shelving in each of the closets. Lennox Pure Air Purification System. Lower level finished rooms ideal for children's play area, teen hang-out, or home gym. Plenty of room for a pool in the level private yard. Just a couple of miles to the MBTA Commuter Rail Station. A well loved home in need of some updates and repairs ready for your ideas!
Location
State MA
County Norfolk
Zoning RR
Direction North St to Northwood to Homeward to Independence to Frontier
Rooms
Family Room Flooring - Hardwood
Basement Full, Partially Finished
Primary Bedroom Level Second
Dining Room Flooring - Hardwood
Kitchen Countertops - Stone/Granite/Solid, Kitchen Island
Interior
Interior Features Study, Game Room, Play Room
Heating Hot Water, Oil
Cooling Central Air
Flooring Tile, Carpet, Hardwood, Flooring - Wall to Wall Carpet
Fireplaces Number 1
Appliance Range, Dishwasher, Disposal, Microwave, Refrigerator, Oil Water Heater, Utility Connections for Electric Range, Utility Connections for Electric Dryer
Laundry First Floor
Exterior
Garage Spaces 2.0
Utilities Available for Electric Range, for Electric Dryer
Roof Type Shingle
Total Parking Spaces 6
Garage Yes
Building
Lot Description Cleared, Level
Foundation Concrete Perimeter
Sewer Public Sewer
Water Public
Schools
Elementary Schools Fisher
Middle Schools Johnson
High Schools Whs
Read Less
Want to know what your home might be worth? Contact us for a FREE valuation!

Our team is ready to help you sell your home for the highest possible price ASAP
Bought with Kathryn Hasenjaeger • Century 21 American Properties






