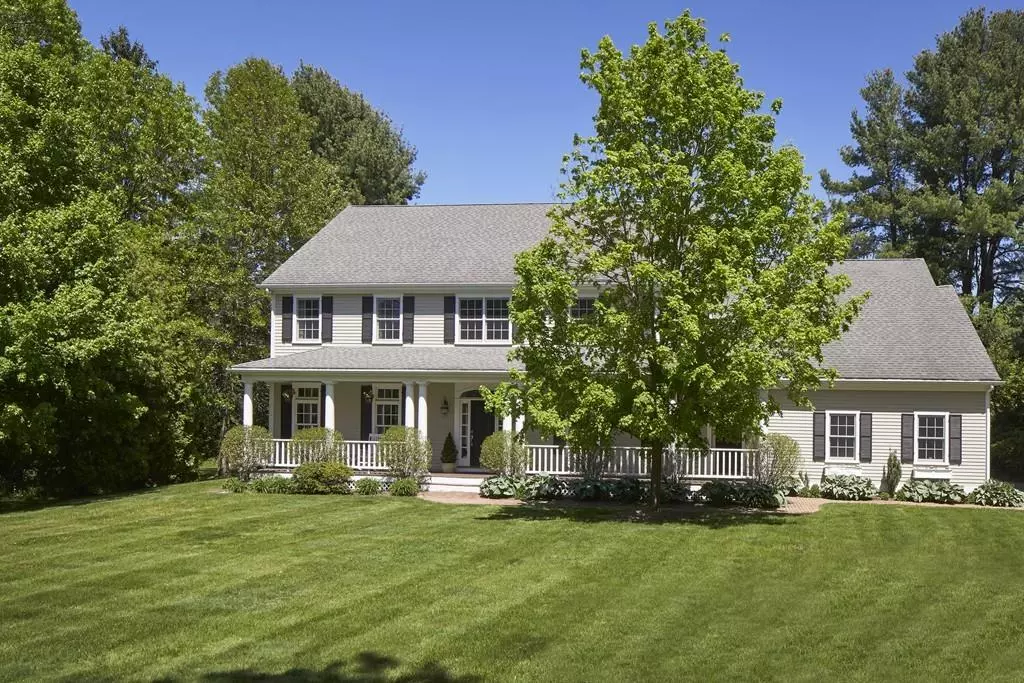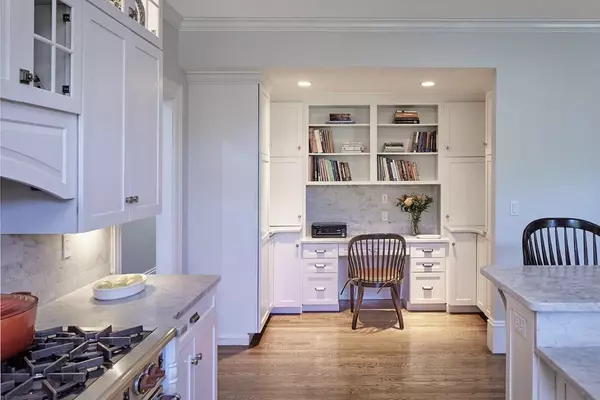$2,150,000
$2,250,000
4.4%For more information regarding the value of a property, please contact us for a free consultation.
78 Oak St Weston, MA 02493
5 Beds
3.5 Baths
5,540 SqFt
Key Details
Sold Price $2,150,000
Property Type Single Family Home
Sub Type Single Family Residence
Listing Status Sold
Purchase Type For Sale
Square Footage 5,540 sqft
Price per Sqft $388
MLS Listing ID 72665132
Sold Date 10/05/20
Style Colonial
Bedrooms 5
Full Baths 3
Half Baths 1
HOA Y/N false
Year Built 2004
Annual Tax Amount $22,707
Tax Year 2020
Lot Size 1.120 Acres
Acres 1.12
Property Description
This expertly designed home with attractive custom finishes throughout offers over 5,000 SF of well-defined and light-filled space for comfortable living and entertaining. The charming farmers porch creates a beautiful front facade and provides a gracious welcome to this classic home. An open floor plan includes the bright, sun-splashed chef's kitchen with center island and breakfast area with direct exterior access to a large deck with sweeping views of the expansive lawn and conservation land beyond. The adjacent family room features a stone-faced fireplace and striking coffered ceiling detail. Special highlights include the private office with handsome custom-built cherry wood cabinetry and fire-placed Master Suite with tray ceiling. An ideal South Side location just a short distance to Norumbega Reservoir, miles of conservation land, trails, and town parks and easy access to Boston, major commuter routes and the Wellesley Hills train station.
Location
State MA
County Middlesex
Zoning Res
Direction South Avenue to Oak Street or Cliff Road to Oak Street
Rooms
Family Room Coffered Ceiling(s), Flooring - Hardwood
Basement Full, Finished, Interior Entry
Primary Bedroom Level Second
Dining Room Flooring - Hardwood, Wainscoting, Crown Molding
Kitchen Flooring - Hardwood, Dining Area, Pantry, Countertops - Stone/Granite/Solid, Countertops - Upgraded, Kitchen Island, Wet Bar, Breakfast Bar / Nook, Cabinets - Upgraded, Deck - Exterior
Interior
Interior Features Closet/Cabinets - Custom Built, Wainscoting, Bathroom - Half, Pedestal Sink, Walk-in Storage, Office, Mud Room, Play Room, Exercise Room, Bathroom, Central Vacuum, Sauna/Steam/Hot Tub, Wet Bar, Wired for Sound
Heating Forced Air, Oil
Cooling Central Air
Flooring Flooring - Wall to Wall Carpet, Flooring - Stone/Ceramic Tile, Flooring - Laminate
Fireplaces Number 3
Fireplaces Type Family Room, Living Room, Master Bedroom
Appliance Oil Water Heater, Propane Water Heater, Tank Water Heater
Laundry Flooring - Stone/Ceramic Tile, Second Floor
Exterior
Exterior Feature Rain Gutters, Professional Landscaping, Sprinkler System, Decorative Lighting
Garage Spaces 3.0
Fence Invisible
Community Features Shopping, Pool, Park, Walk/Jog Trails, Golf, Conservation Area, Highway Access, House of Worship, Private School, Public School, T-Station, University
Roof Type Shingle
Total Parking Spaces 4
Garage Yes
Building
Lot Description Level
Foundation Concrete Perimeter
Sewer Private Sewer
Water Public
Schools
Elementary Schools Weston
Middle Schools Weston Middle
High Schools Weston Hs
Others
Senior Community false
Acceptable Financing Contract
Listing Terms Contract
Read Less
Want to know what your home might be worth? Contact us for a FREE valuation!

Our team is ready to help you sell your home for the highest possible price ASAP
Bought with Lewitt Real Estate Team • Hammond Residential Real Estate






