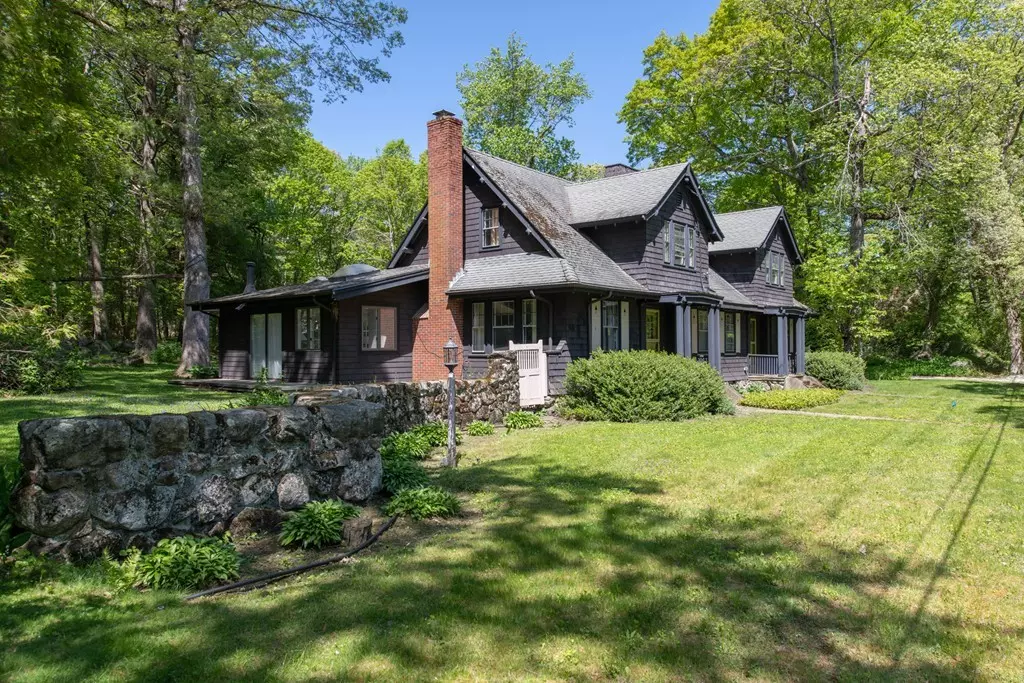$1,035,000
$1,200,000
13.8%For more information regarding the value of a property, please contact us for a free consultation.
83 Woodchester Dr. Weston, MA 02493
5 Beds
2.5 Baths
4,267 SqFt
Key Details
Sold Price $1,035,000
Property Type Multi-Family
Sub Type 2 Family - 2 Units Side by Side
Listing Status Sold
Purchase Type For Sale
Square Footage 4,267 sqft
Price per Sqft $242
MLS Listing ID 72625977
Sold Date 10/02/20
Bedrooms 5
Full Baths 2
Half Baths 1
Year Built 1918
Annual Tax Amount $12,594
Tax Year 2020
Lot Size 1.360 Acres
Acres 1.36
Property Description
Come explore the “Double House” at Fillmore Farm, located in the old Charles Jones Estate on Weston’s south side. A short distance to South Station trains, sits an antique duplex built in 1918. Charming and sunny, this 5 bedroom home offers a choice of flexible floor plans. Currently there are 2, 2 or 3 bedroom separate residences, each with their own kitchen, one brand new. Property can also be transformed to single family status. Open spaces and generous rooms are perfect for entertaining. Set in residential B on 1.36 private acres with mature landscaping, patio and stone work. At the end of the drive is a heated and wired 1590sf carriage house with parking for 2 cars and approx. 765sf of finished space. Convenient to public schools, shopping and restaurants in Wellesley and Natick.
Location
State MA
County Middlesex
Zoning Res. B
Direction Wellesley St. to Woodchester Dr.
Rooms
Basement Full, Interior Entry, Sump Pump, Unfinished
Interior
Interior Features Unit 1(Bathroom With Tub & Shower, Country Kitchen), Unit 2(High Speed Internet Hookup, Upgraded Cabinets, Upgraded Countertops, Bathroom With Tub & Shower, Open Floor Plan), Unit 1 Rooms(Living Room, Dining Room, Kitchen, Family Room, Mudroom), Unit 2 Rooms(Kitchen, Family Room, Mudroom)
Heating Unit 1(Central Heat, Oil), Unit 2(Central Heat, Oil)
Cooling Unit 1(None), Unit 2(None)
Flooring Tile, Hardwood, Unit 1(undefined), Unit 2(Hardwood Floors)
Fireplaces Number 2
Fireplaces Type Unit 1(Fireplace - Wood burning)
Appliance Unit 1(Range, Dishwasher, Refrigerator, Vent Hood), Utility Connections for Electric Range, Utility Connections for Electric Oven, Utility Connections for Electric Dryer
Laundry Washer Hookup, Unit 1 Laundry Room
Exterior
Garage Spaces 2.0
Community Features Shopping, Pool, Tennis Court(s), Walk/Jog Trails, Bike Path, Conservation Area, Highway Access, Private School, Public School, T-Station
Utilities Available for Electric Range, for Electric Oven, for Electric Dryer, Washer Hookup
Roof Type Shingle
Total Parking Spaces 8
Garage Yes
Building
Lot Description Level
Story 4
Foundation Stone
Sewer Private Sewer
Water Public
Schools
Elementary Schools Country/Wood
Middle Schools Weston Middle
High Schools Weston High
Others
Senior Community false
Read Less
Want to know what your home might be worth? Contact us for a FREE valuation!

Our team is ready to help you sell your home for the highest possible price ASAP
Bought with Alexander Koziakov • Compass






