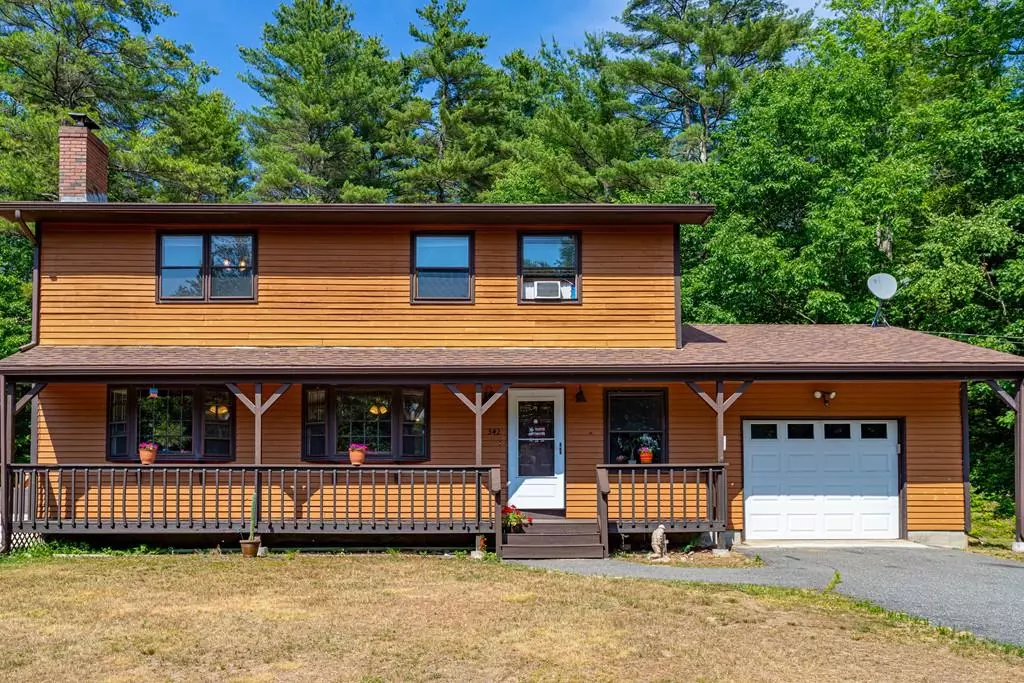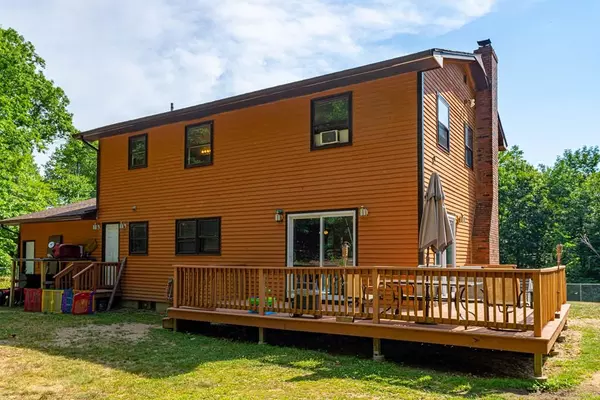$275,000
$275,000
For more information regarding the value of a property, please contact us for a free consultation.
342 Maple Street Winchendon, MA 01475
3 Beds
1.5 Baths
1,872 SqFt
Key Details
Sold Price $275,000
Property Type Single Family Home
Sub Type Single Family Residence
Listing Status Sold
Purchase Type For Sale
Square Footage 1,872 sqft
Price per Sqft $146
MLS Listing ID 72679544
Sold Date 10/13/20
Style Colonial
Bedrooms 3
Full Baths 1
Half Baths 1
HOA Y/N false
Year Built 1974
Annual Tax Amount $2,986
Tax Year 2020
Lot Size 1.890 Acres
Acres 1.89
Property Description
A comfortable country home to settle down in! This 3 BR 1.5 BA Colonial has the qualities you're looking for. Create meals in your spacious kitchen featuring Stainless appliances and an island for preparation. Serve in your open concept dining area with visual access to the living room for easy conversation. After meals there's lots to choose from! In nice weather, the sliders open out to your freshly painted deck and your fenced in yard. Relax around your fire pit. Raise chickens and gather fresh eggs from your coop. Plant flowers or vegetables in the raised garden boxes. Play in the sandbox. When it's rainy, play downstairs in the finished family room complete with pellet stove. Cozy up to the living room stove in winter. Retreat to a luxurious spa tub in the oversize full bath. Features include hardwood floors, a 12X16 Storage shed with 6’ door, good proximity to shopping in tax free Rindge NH, and more. Upgraded baseboards augment efficiency. Make this your new home!
Location
State MA
County Worcester
Zoning R3
Direction Maple Street is Route 202
Rooms
Family Room Flooring - Wall to Wall Carpet, Storage
Basement Partially Finished, Interior Entry, Concrete
Primary Bedroom Level Second
Dining Room Ceiling Fan(s), Flooring - Stone/Ceramic Tile, Deck - Exterior, Exterior Access, Slider
Kitchen Flooring - Stone/Ceramic Tile, Kitchen Island, Recessed Lighting, Stainless Steel Appliances
Interior
Interior Features Closet, Recessed Lighting, Bonus Room, Internet Available - Broadband
Heating Electric Baseboard, Electric, Pellet Stove
Cooling None
Flooring Tile, Carpet, Laminate, Hardwood, Flooring - Laminate
Fireplaces Number 2
Fireplaces Type Family Room, Living Room
Appliance Range, Dishwasher, Microwave, Electric Water Heater, Tank Water Heater, Utility Connections for Electric Range, Utility Connections for Electric Oven, Utility Connections for Electric Dryer
Laundry In Basement, Washer Hookup
Exterior
Exterior Feature Rain Gutters, Garden
Garage Spaces 1.0
Fence Fenced/Enclosed
Community Features Public Transportation, Shopping, Pool, Park, Walk/Jog Trails, Bike Path, Conservation Area, House of Worship, Private School, Public School
Utilities Available for Electric Range, for Electric Oven, for Electric Dryer, Washer Hookup
Roof Type Shingle
Total Parking Spaces 7
Garage Yes
Building
Lot Description Wooded, Gentle Sloping, Level
Foundation Concrete Perimeter
Sewer Private Sewer
Water Public
Others
Senior Community false
Read Less
Want to know what your home might be worth? Contact us for a FREE valuation!

Our team is ready to help you sell your home for the highest possible price ASAP
Bought with Jeanne Bowers • Keller Williams Realty North Central






