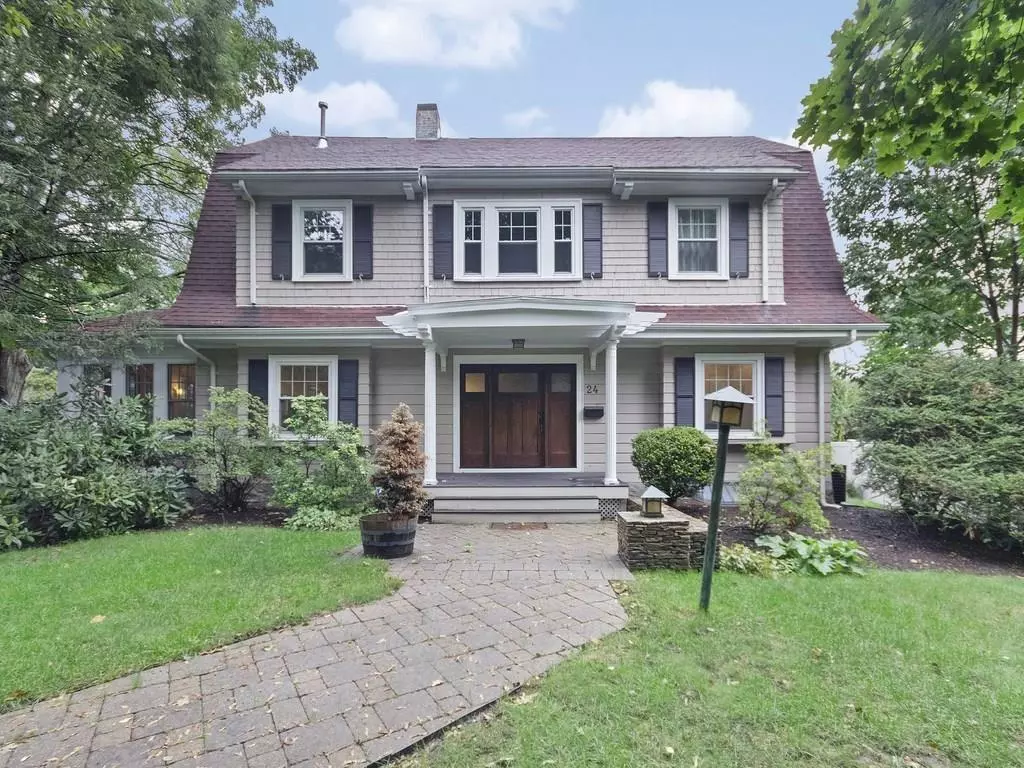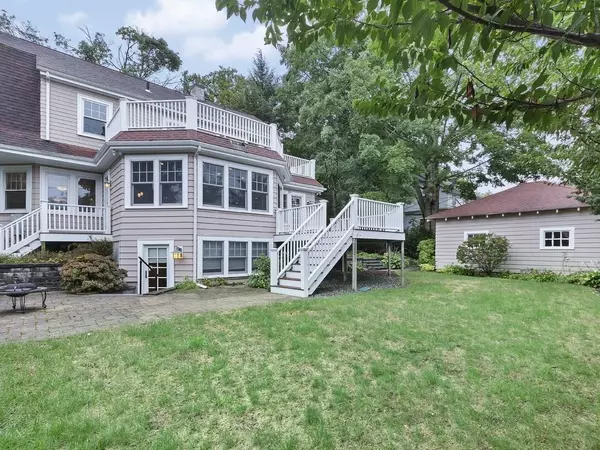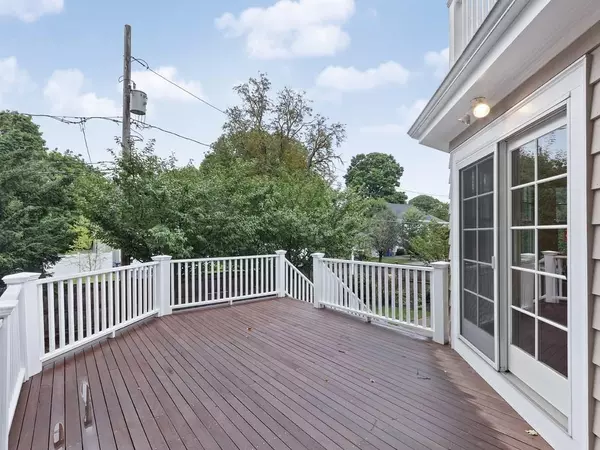$1,635,000
$1,599,000
2.3%For more information regarding the value of a property, please contact us for a free consultation.
24 Windermere Road Newton, MA 02466
5 Beds
3.5 Baths
3,724 SqFt
Key Details
Sold Price $1,635,000
Property Type Single Family Home
Sub Type Single Family Residence
Listing Status Sold
Purchase Type For Sale
Square Footage 3,724 sqft
Price per Sqft $439
MLS Listing ID 72722688
Sold Date 10/19/20
Style Colonial
Bedrooms 5
Full Baths 3
Half Baths 1
HOA Y/N false
Year Built 1930
Annual Tax Amount $14,635
Tax Year 2020
Lot Size 0.280 Acres
Acres 0.28
Property Description
Beautifully renovated and expanded 1930s colonial on super-charming gas-lit side street in the sought after village of Auburndale. With two decks, a patio, garden area, and yard, there's no shortage of outdoor opportunities. The main level features a bright open-concept kitchen/family/dining room, as well as living room (w/fireplace), sunroom, powder room, foyer and mud-room leading to the large outdoor deck. The master suite with dressing room and en suite full bath with jacuzzi leads to a large second private roof-deck. The kitchen and all bathrooms have been renovated (2010+/-). There is a bonus room - perfect for a home office - and plenty of storage on the third level. The finished walk-out basement leads to the backyard patio. Central A/C, 2-car detached garage, and a great location - close to the Mass Pike, commuter rail, and West Newton - complete this suburban retreat.
Location
State MA
County Middlesex
Area Auburndale
Zoning SR2
Direction Commonwealth Ave (Rt 30) to Windermere Rd. Note: driveway and garage are on Greenough St.
Rooms
Family Room Flooring - Hardwood, Balcony / Deck, Deck - Exterior, Exterior Access, Open Floorplan, Remodeled, Slider
Basement Full, Partially Finished, Walk-Out Access, Interior Entry
Primary Bedroom Level Second
Dining Room Bathroom - Half, Flooring - Hardwood
Kitchen Closet/Cabinets - Custom Built, Flooring - Hardwood, Dining Area, Countertops - Stone/Granite/Solid, Kitchen Island, Breakfast Bar / Nook, Open Floorplan, Stainless Steel Appliances
Interior
Interior Features Walk-In Closet(s), Bathroom - Full, Bathroom - With Shower Stall, Ceiling Fan(s), Ceiling - Vaulted, Closet/Cabinets - Custom Built, Bonus Room, Play Room, Bathroom, Sun Room, Mud Room, Wired for Sound, Internet Available - Broadband
Heating Central, Forced Air, Natural Gas
Cooling Central Air
Flooring Tile, Carpet, Laminate, Hardwood, Flooring - Wall to Wall Carpet, Flooring - Laminate, Flooring - Stone/Ceramic Tile, Flooring - Hardwood
Fireplaces Number 1
Fireplaces Type Living Room
Appliance Oven, Dishwasher, Disposal, Countertop Range, Refrigerator, Washer, Dryer, Range Hood, Gas Water Heater, Tank Water Heater, Utility Connections for Electric Range, Utility Connections for Electric Oven, Utility Connections for Electric Dryer
Laundry Dryer Hookup - Electric, Washer Hookup, In Basement
Exterior
Exterior Feature Balcony / Deck, Rain Gutters, Sprinkler System, Garden
Garage Spaces 2.0
Fence Fenced
Community Features Public Transportation, Shopping, Park, Medical Facility, Highway Access, House of Worship, Public School, T-Station
Utilities Available for Electric Range, for Electric Oven, for Electric Dryer
Waterfront false
Roof Type Shingle, Rubber
Total Parking Spaces 2
Garage Yes
Building
Lot Description Level
Foundation Stone, Brick/Mortar
Sewer Public Sewer
Water Public
Schools
Elementary Schools Pierce/Williams
Middle Schools Day/Brown
High Schools North/South
Others
Acceptable Financing Contract
Listing Terms Contract
Read Less
Want to know what your home might be worth? Contact us for a FREE valuation!

Our team is ready to help you sell your home for the highest possible price ASAP
Bought with Eda Mayer • Coldwell Banker Realty - Newton






