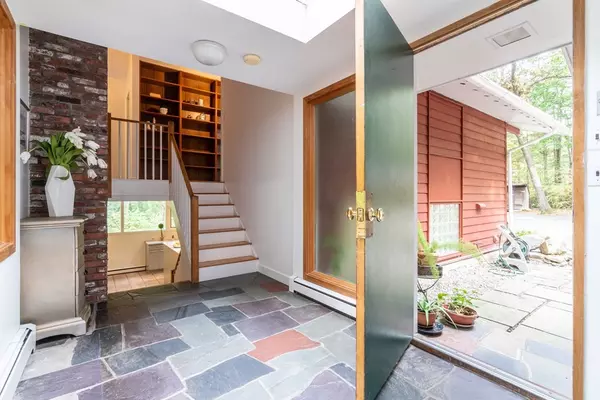$1,225,000
$1,100,000
11.4%For more information regarding the value of a property, please contact us for a free consultation.
33 Spruce Hill Rd Weston, MA 02493
4 Beds
3 Baths
2,812 SqFt
Key Details
Sold Price $1,225,000
Property Type Single Family Home
Sub Type Single Family Residence
Listing Status Sold
Purchase Type For Sale
Square Footage 2,812 sqft
Price per Sqft $435
MLS Listing ID 72738739
Sold Date 10/30/20
Style Raised Ranch, Mid-Century Modern
Bedrooms 4
Full Baths 3
Year Built 1956
Annual Tax Amount $13,283
Tax Year 2020
Lot Size 1.430 Acres
Acres 1.43
Property Description
Set back off of Spruce Hill Road, an ideal location in Weston, this Midcentury-Modern Techbuilt, designed by esteemed architect Carl Koch, has been expanded with the 1964 addition of a Great Room with a fireplace, beamed cathedral ceilings, and a Zen-like relationship between indoors and out that lovers of modernism appreciate. Recent updates include a Buderus boiler; 2012 roof; and double-glazed windows. An open floor plan flows from the European kitchen (with Subzero refrigerator and newer Bosch dishwasher), to a family room, and a screened porch beyond. Three bedrooms with beamed cathedral ceilings and clerestory windows, and three full baths, including an en suite master. A detached two-car garage. This home offers a great opportunity to live the “Hipsters in the Woods” lifestyle in the coveted town of Weston. Nearby Cat Rock Park conservation area offer over 80 acres for dog walking, X-country skiing, and hiking. 4-BR+disposal septic
Location
State MA
County Middlesex
Zoning A
Direction King's Grant to Spruce Hill
Rooms
Family Room Exterior Access, Open Floorplan
Basement Partial
Primary Bedroom Level Second
Dining Room Open Floorplan
Kitchen Flooring - Stone/Ceramic Tile, Dining Area, Pantry, Open Floorplan
Interior
Interior Features Entry Hall
Heating Baseboard, Natural Gas
Cooling None
Flooring Flooring - Stone/Ceramic Tile
Fireplaces Number 3
Fireplaces Type Living Room, Bedroom
Appliance Oven, Countertop Range, Refrigerator, Utility Connections for Electric Range, Utility Connections for Electric Oven
Laundry First Floor
Exterior
Garage Spaces 2.0
Community Features Walk/Jog Trails, Conservation Area
Utilities Available for Electric Range, for Electric Oven
Waterfront false
Roof Type Shingle
Total Parking Spaces 5
Garage Yes
Building
Lot Description Wooded
Foundation Concrete Perimeter, Slab
Sewer Private Sewer
Water Public
Read Less
Want to know what your home might be worth? Contact us for a FREE valuation!

Our team is ready to help you sell your home for the highest possible price ASAP
Bought with Tori MacDowell • Coldwell Banker Realty - Weston






