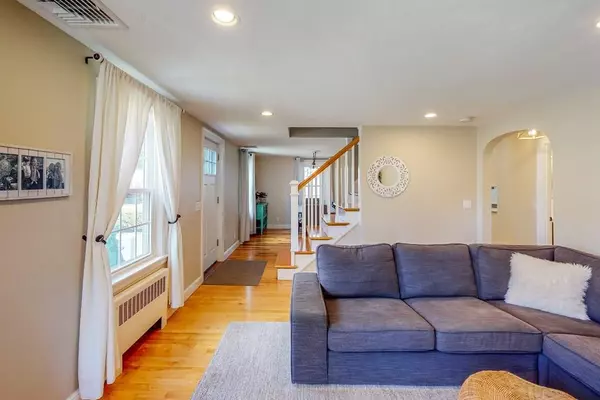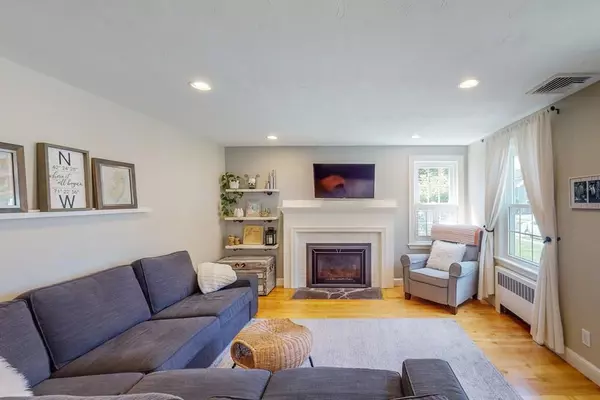$765,000
$695,000
10.1%For more information regarding the value of a property, please contact us for a free consultation.
127 Whitman Road Waltham, MA 02453
4 Beds
2 Baths
1,560 SqFt
Key Details
Sold Price $765,000
Property Type Single Family Home
Sub Type Single Family Residence
Listing Status Sold
Purchase Type For Sale
Square Footage 1,560 sqft
Price per Sqft $490
Subdivision Warrendale
MLS Listing ID 72721565
Sold Date 10/30/20
Style Cape
Bedrooms 4
Full Baths 2
Year Built 1946
Annual Tax Amount $6,349
Tax Year 2020
Lot Size 6,969 Sqft
Acres 0.16
Property Description
Nothing to do but move in! This beautiful and bright home in the Warrendale neighborhood has been lovingly maintained and thoroughly renovated. The first floor boasts an amazing kitchen complete with Kraftmaid self-closing cabinets and drawers, Maytag stainless steel appliances, Viatera quartz countertops, breakfast bar, under cabinet lighting and recessed lighting. The kitchen expansion, with its cathedral ceiling, can serve as a mud room and flows seamlessly to the patio and backyard via the Harvey sliding glass door. The living room with its gas fireplace, the formal dining room, a bedroom and a full bathroom complete the first floor. Refinished hardwood floors, Harvey windows and recessed lighting throughout. The second floor was greatly expanded in 2018 and offers three bedrooms and a new bathroom. The basement offers ample expansion opportunity. Updated 200 amp electrical service, Central AC with 2 zones, new interior doors, 2013 roof and 2018 siding, among many other updates.
Location
State MA
County Middlesex
Zoning 1
Direction Warren Street to Tennyson Road to Whitman Road.
Rooms
Basement Full, Bulkhead, Concrete
Primary Bedroom Level Second
Dining Room Flooring - Hardwood, Lighting - Overhead
Kitchen Countertops - Stone/Granite/Solid, Countertops - Upgraded, Breakfast Bar / Nook, Cabinets - Upgraded, Open Floorplan, Recessed Lighting, Remodeled, Stainless Steel Appliances, Gas Stove, Crown Molding
Interior
Interior Features Cathedral Ceiling(s), Ceiling Fan(s), Breakfast Bar / Nook, Slider, Mud Room
Heating Baseboard, Hot Water, Natural Gas
Cooling Central Air
Flooring Tile, Laminate, Hardwood
Fireplaces Number 1
Fireplaces Type Living Room
Appliance Range, Dishwasher, Disposal, Microwave, Refrigerator, Washer, Gas Water Heater, Tank Water Heater, Utility Connections for Gas Range, Utility Connections for Gas Dryer
Laundry In Basement
Exterior
Garage Spaces 1.0
Community Features Public Transportation, Shopping, Park, Walk/Jog Trails, Laundromat, Bike Path, Private School, Public School
Utilities Available for Gas Range, for Gas Dryer
Waterfront false
Roof Type Shingle
Total Parking Spaces 2
Garage Yes
Building
Foundation Block
Sewer Public Sewer
Water Public
Schools
Elementary Schools Fitzgerald
Middle Schools Kennedy
High Schools Waltham
Read Less
Want to know what your home might be worth? Contact us for a FREE valuation!

Our team is ready to help you sell your home for the highest possible price ASAP
Bought with Alex Rufo • Rufo Realty






