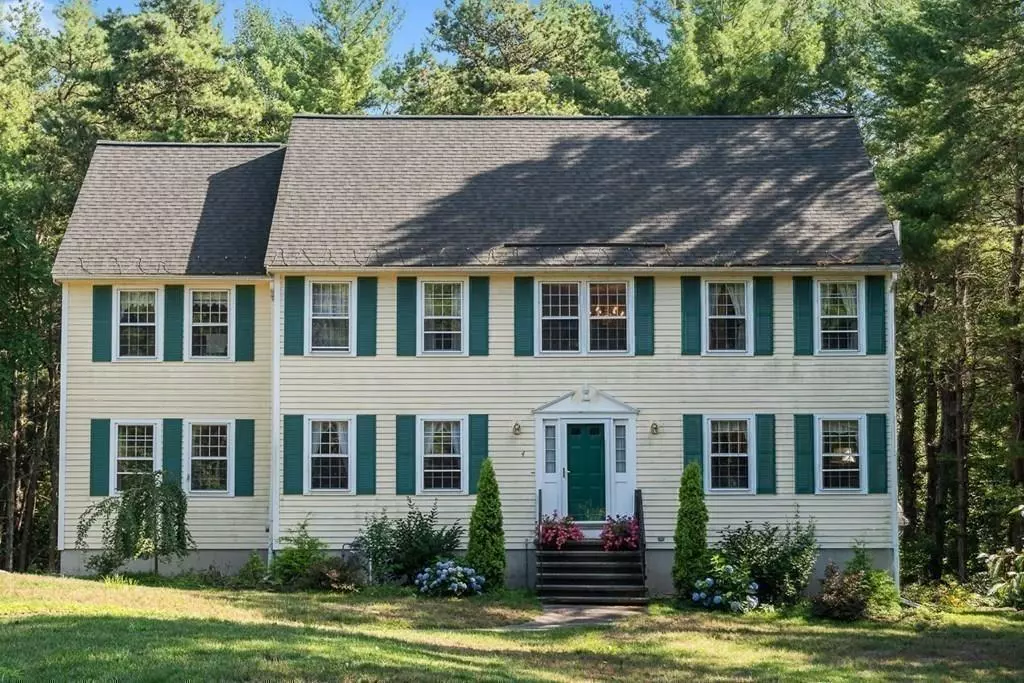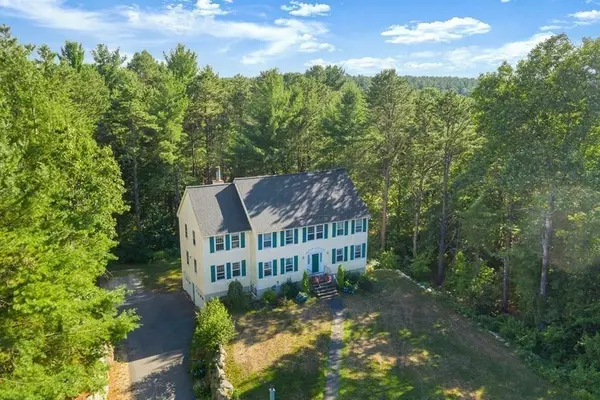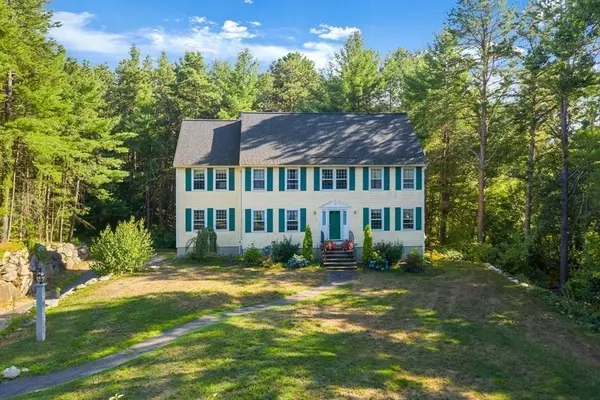$695,000
$725,000
4.1%For more information regarding the value of a property, please contact us for a free consultation.
4 Jessica Circle Westford, MA 01886
4 Beds
2.5 Baths
3,446 SqFt
Key Details
Sold Price $695,000
Property Type Single Family Home
Sub Type Single Family Residence
Listing Status Sold
Purchase Type For Sale
Square Footage 3,446 sqft
Price per Sqft $201
Subdivision Village View Estates
MLS Listing ID 72704010
Sold Date 11/12/20
Style Colonial, Garrison
Bedrooms 4
Full Baths 2
Half Baths 1
HOA Fees $18/ann
HOA Y/N true
Year Built 1992
Annual Tax Amount $10,313
Tax Year 2021
Lot Size 0.630 Acres
Acres 0.63
Property Description
Spacious 4 bedroom, 2.5 bath, home located on a quiet Cul~De~Sac in the Village View Estates. When entering the sun filled home there is a 2-story foyer and hardwood flooring. A large eat-in kitchen that opens to the private back deck. The formal dining room offers elegance and sophistication for those special occasions. The spacious living room with its a cozy fireplace, is a great place for a relaxing retreat. Upstairs you will find 4 spacious bedrooms and 2 full baths. Potential for a 5th bedroom or recreation room in the finished attic. Newer roof installed 2016 with a 20 year warranty. A neighborhood sidewalk leads to a basketball court, skateboard park, ball field, and nearby Forge Pond Beach and brand new playground. Niche.com ranked Westford Schools #1 of 2020 Best Schools Districts in Massachusetts.
Location
State MA
County Middlesex
Zoning RA
Direction W Prescott St-> right on Village View Rd > Left on Jessica Circle
Rooms
Family Room Flooring - Hardwood
Basement Full, Finished, Partially Finished, Walk-Out Access, Interior Entry, Garage Access
Primary Bedroom Level Second
Dining Room Flooring - Hardwood
Kitchen Flooring - Stone/Ceramic Tile
Interior
Interior Features Ceiling - Vaulted, Lighting - Overhead, Game Room, Kitchen, Bonus Room, Internet Available - Unknown
Heating Natural Gas
Cooling Central Air
Flooring Wood, Tile, Carpet, Hardwood
Fireplaces Number 1
Appliance Range, Dishwasher, Refrigerator, Freezer, Gas Water Heater, Plumbed For Ice Maker, Utility Connections for Gas Range, Utility Connections for Gas Dryer
Laundry Washer Hookup
Exterior
Exterior Feature Balcony / Deck, Professional Landscaping, Sprinkler System, Decorative Lighting
Garage Spaces 2.0
Community Features Shopping, Tennis Court(s), Park, Walk/Jog Trails, Golf, Medical Facility, Bike Path, Conservation Area, Highway Access, House of Worship, Public School, Sidewalks
Utilities Available for Gas Range, for Gas Dryer, Washer Hookup, Icemaker Connection
Waterfront false
Waterfront Description Beach Front, Beach Access, Lake/Pond, Walk to, 0 to 1/10 Mile To Beach, Beach Ownership(Public)
Roof Type Shingle
Total Parking Spaces 6
Garage Yes
Building
Lot Description Cul-De-Sac, Corner Lot, Wooded, Cleared
Foundation Concrete Perimeter
Sewer Private Sewer
Water Public
Schools
Elementary Schools Miller, Day
Middle Schools Blanchard
High Schools W A
Read Less
Want to know what your home might be worth? Contact us for a FREE valuation!

Our team is ready to help you sell your home for the highest possible price ASAP
Bought with Markel Group • Keller Williams Realty-Merrimack






