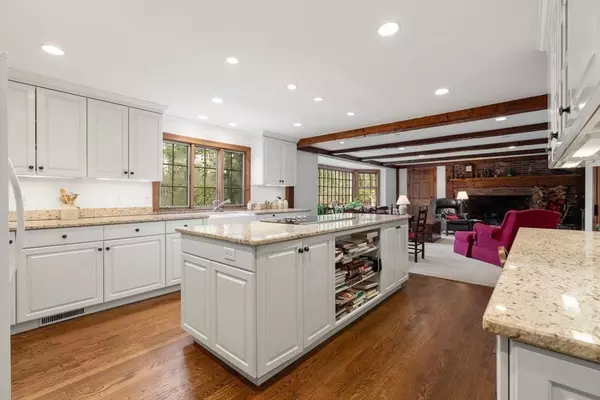$2,000,000
$2,195,000
8.9%For more information regarding the value of a property, please contact us for a free consultation.
195 Meadowbrook Rd Weston, MA 02493
6 Beds
5.5 Baths
4,018 SqFt
Key Details
Sold Price $2,000,000
Property Type Single Family Home
Sub Type Single Family Residence
Listing Status Sold
Purchase Type For Sale
Square Footage 4,018 sqft
Price per Sqft $497
MLS Listing ID 72658184
Sold Date 11/06/20
Style Colonial
Bedrooms 6
Full Baths 5
Half Baths 1
Year Built 1965
Annual Tax Amount $28,312
Tax Year 2020
Lot Size 2.630 Acres
Acres 2.63
Property Description
Nestled on a 2.63-acre wooded lot in the exclusive Weston Golf Club neighborhood this garrison and gambrel colonial offers over 4,000 square feet of sun-drenched space for easy living and entertaining. Hardwood floors, handsome millwork, built-ins, spectacular picture and wide-sill bay windows, French doors to stone-walled patio and a flowing floor plan showcase country elegance. Pastoral views are highlights of a gorgeous living room with fireplace and formal dining room, a welcoming study off a gracious foyer has a fireplace and full bath, granite kitchen with island/desk/pantry opens to a family room with bay window, cabinetry, rustic hand-hewn beams and stunning oversize brick fireplace with a cast-iron cooking arm, while mudroom has laundry, back staircase and access to breezeway and 3-car garage. Large master suite, five additional bedrooms, four full baths, walk-in/cedar closets on 2nd floor. Walk-out basement has finish potential. Bucolic setting has excellent commuter access
Location
State MA
County Middlesex
Zoning Res
Direction Wellesley Street to Meadowbrook. Front of house on Dellbrook
Rooms
Family Room Beamed Ceilings, Flooring - Hardwood, Open Floorplan
Basement Full, Walk-Out Access
Primary Bedroom Level Second
Dining Room Flooring - Hardwood
Kitchen Flooring - Hardwood, Countertops - Stone/Granite/Solid, Kitchen Island
Interior
Interior Features Office, Foyer
Heating Baseboard, Oil, Fireplace(s)
Cooling Other
Flooring Tile, Carpet, Hardwood, Flooring - Hardwood, Flooring - Stone/Ceramic Tile
Fireplaces Number 2
Fireplaces Type Family Room, Living Room
Appliance Oven, Dishwasher, Countertop Range, Refrigerator, Freezer, Tank Water Heater, Utility Connections for Electric Dryer
Laundry First Floor, Washer Hookup
Exterior
Garage Spaces 3.0
Community Features Golf, Highway Access, Private School, Public School
Utilities Available for Electric Dryer, Washer Hookup
Waterfront Description Stream
Roof Type Shingle
Total Parking Spaces 8
Garage Yes
Building
Lot Description Wooded
Foundation Concrete Perimeter
Sewer Private Sewer
Water Public
Schools
Elementary Schools Weston Elem
Middle Schools Weston Ms
High Schools Weston Hs
Others
Senior Community false
Read Less
Want to know what your home might be worth? Contact us for a FREE valuation!

Our team is ready to help you sell your home for the highest possible price ASAP
Bought with Dolores Boylan • Hammond Residential Real Estate






