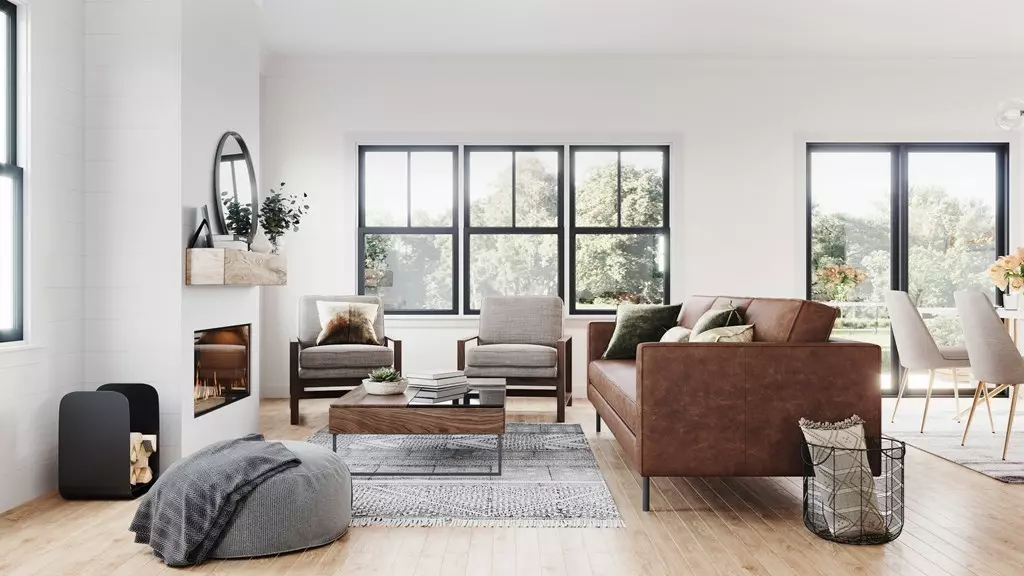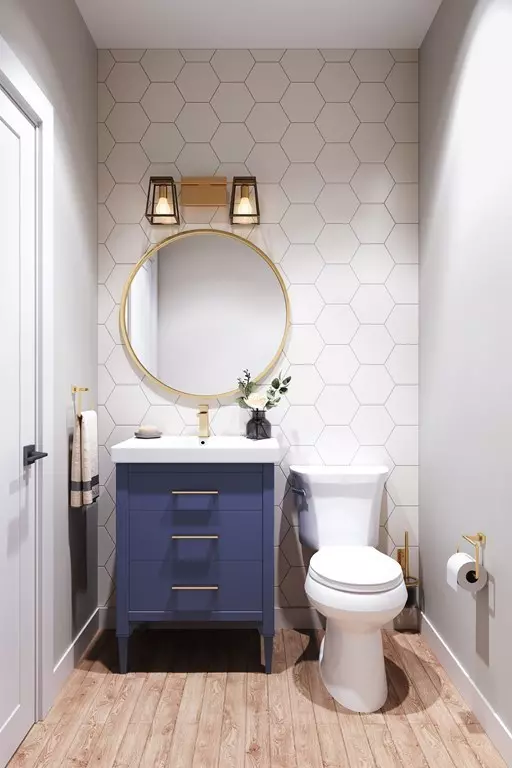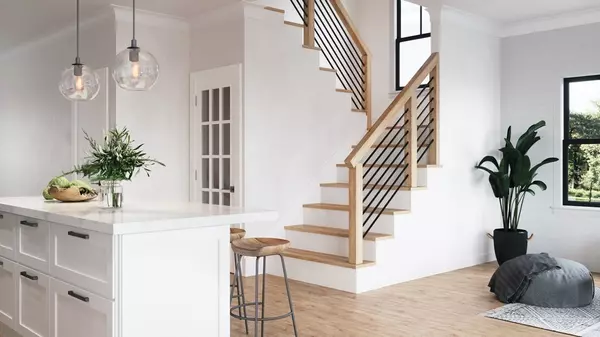$1,275,000
$1,275,000
For more information regarding the value of a property, please contact us for a free consultation.
12 Cross #2 Newton, MA 02465
3 Beds
3.5 Baths
2,730 SqFt
Key Details
Sold Price $1,275,000
Property Type Condo
Sub Type Condominium
Listing Status Sold
Purchase Type For Sale
Square Footage 2,730 sqft
Price per Sqft $467
MLS Listing ID 72715124
Sold Date 11/09/20
Bedrooms 3
Full Baths 3
Half Baths 1
HOA Fees $175/mo
HOA Y/N true
Year Built 2020
Annual Tax Amount $13,311
Tax Year 2021
Lot Size 7,276 Sqft
Acres 0.17
Property Description
Only 1 Unit Left!!! -You'll find sophistication and style in this new construction town home located just outside of West Newton Square. The open concept first floor includes a large kitchen, outfitted with custom white shaker cabinetry, quartz countertops and a farmer's sink. The 7ft island seats 4 guests who can interact easily with others in the main living area. Many design elements make this home feel bright, including the 9ft ceilings, white oak floors, oversized Pella windows and an open staircase with modern horizontal railings. The highlight of the living room is the linear fireplace, wrapped in shiplap. On the second level you will find 3 generously sized bedrooms. The master bath features a 9ft vanity and an oversized shower with black Kohler shower trim. The lower level consists of a large family room and full bath. Outside you’ll find a stone patio and a tranquil backyard. This home is just a 1/2 mile to the commuter rail, shops and restaurants. Estimated completion is Nov
Location
State MA
County Middlesex
Area West Newton
Zoning MR1
Direction Watertown St to Cross St or Washington St to Cross St. 12 Cross is the unit on the RIGHT.
Rooms
Family Room Walk-In Closet(s), Flooring - Vinyl, Cable Hookup, Exterior Access, Open Floorplan, Recessed Lighting
Primary Bedroom Level Second
Dining Room Flooring - Hardwood, Balcony / Deck, Open Floorplan, Slider, Lighting - Overhead
Kitchen Flooring - Hardwood, Countertops - Stone/Granite/Solid, French Doors, Kitchen Island, Cabinets - Upgraded, Open Floorplan, Recessed Lighting, Stainless Steel Appliances, Gas Stove, Lighting - Pendant
Interior
Interior Features Bathroom - Tiled With Shower Stall, Countertops - Stone/Granite/Solid, Bathroom, Finish - Sheetrock
Heating Forced Air, Natural Gas
Cooling Central Air
Flooring Hardwood, Flooring - Stone/Ceramic Tile
Fireplaces Number 1
Fireplaces Type Living Room
Appliance Range, Dishwasher, Disposal, Microwave, Refrigerator, Range Hood, Gas Water Heater, Tank Water Heaterless, Utility Connections for Gas Range, Utility Connections for Electric Dryer
Laundry Flooring - Stone/Ceramic Tile, Electric Dryer Hookup, Washer Hookup, Second Floor, In Unit
Exterior
Exterior Feature Decorative Lighting, Rain Gutters, Professional Landscaping, Sprinkler System
Garage Spaces 1.0
Community Features Public Transportation, Shopping, Pool, Tennis Court(s), Park, Highway Access, Public School, T-Station
Utilities Available for Gas Range, for Electric Dryer, Washer Hookup
Waterfront false
Roof Type Shingle
Total Parking Spaces 2
Garage Yes
Building
Story 3
Sewer Public Sewer
Water Public
Schools
Elementary Schools Pierce
Middle Schools Day
High Schools Newton North
Others
Acceptable Financing Contract
Listing Terms Contract
Read Less
Want to know what your home might be worth? Contact us for a FREE valuation!

Our team is ready to help you sell your home for the highest possible price ASAP
Bought with Denman Drapkin Group • Compass






