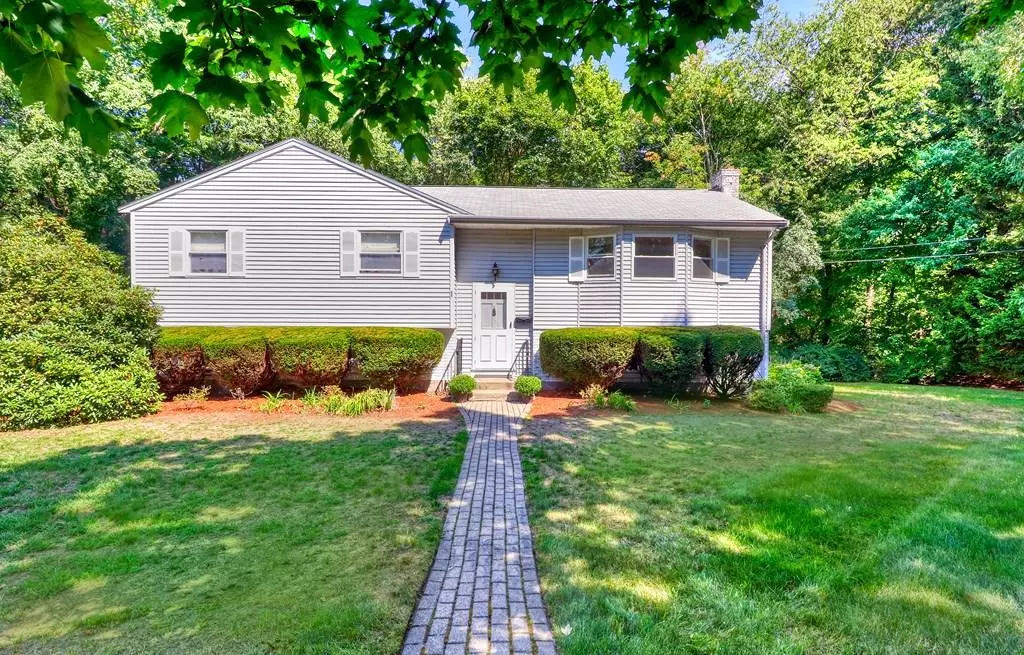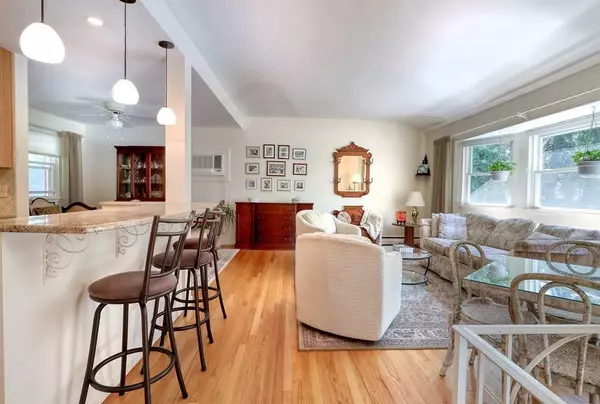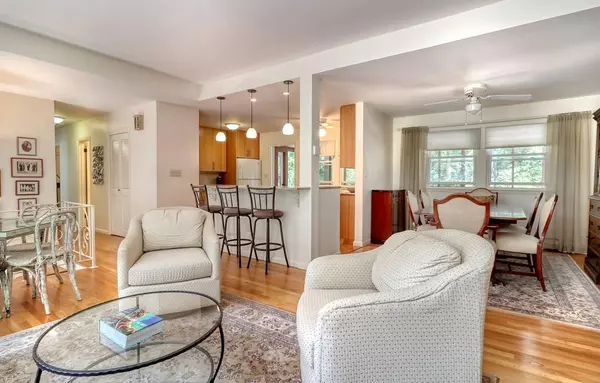$600,000
$559,000
7.3%For more information regarding the value of a property, please contact us for a free consultation.
1 Harvard St Peabody, MA 01960
4 Beds
2 Baths
1,862 SqFt
Key Details
Sold Price $600,000
Property Type Single Family Home
Sub Type Single Family Residence
Listing Status Sold
Purchase Type For Sale
Square Footage 1,862 sqft
Price per Sqft $322
Subdivision Brooksby Farms
MLS Listing ID 72723608
Sold Date 11/06/20
Bedrooms 4
Full Baths 2
HOA Y/N false
Year Built 1965
Annual Tax Amount $5,111
Tax Year 2020
Lot Size 0.350 Acres
Acres 0.35
Property Description
Welcome to 1 Harvard Street! This pristine split-level home is tucked away on a beautiful tree-lined street in a quiet neighborhood, conveniently located close to everything Peabody has to offer. The main level consists of an open-concept sun-splashed living room and dining room, a newly remodeled kitchen and bathroom, and three bedrooms. The kitchen features custom bamboo cabinets that maximize storage with granite counter tops, cook-top stove with built-in oven and microwave. The rear screened-in porch makes you feel like you're sitting in the trees in a special hideaway!! The lower level features a family room with a fireplace, a fourth bedroom, and additional bathroom with laundry. The expansive backyard has a shed and plenty of space to garden. Walking distance to Brooksby Farm, close to Lowell Street, Route 128, Peabody High School, and the North Shore Mall. An absolute must-see! OH's Sat & Sun 12-2pm. Private showings Friday, Sept 11th 4-5:30pm & Monday, 5-6:30pm.
Location
State MA
County Essex
Area West Peabody
Zoning R1B
Direction Lowell-Northwich-Princeton-Yale-Harvard
Rooms
Basement Finished, Garage Access
Primary Bedroom Level Second
Interior
Interior Features 3/4 Bath
Heating Baseboard, Natural Gas
Cooling None
Flooring Wood, Tile, Hardwood
Fireplaces Number 1
Appliance Oven, Disposal, Microwave, Refrigerator, ENERGY STAR Qualified Dishwasher, Washer/Dryer, Cooktop, Oven - ENERGY STAR, Utility Connections for Electric Range, Utility Connections for Electric Dryer
Laundry First Floor, Washer Hookup
Exterior
Exterior Feature Storage, Garden
Garage Spaces 2.0
Fence Fenced
Community Features Shopping, Golf, Bike Path, Highway Access, Public School
Utilities Available for Electric Range, for Electric Dryer, Washer Hookup
Waterfront false
Roof Type Shingle
Total Parking Spaces 4
Garage Yes
Building
Lot Description Wooded, Level
Foundation Concrete Perimeter
Sewer Public Sewer
Water Public
Schools
Elementary Schools Center
Middle Schools Higgins
High Schools Pvmhs
Others
Senior Community false
Read Less
Want to know what your home might be worth? Contact us for a FREE valuation!

Our team is ready to help you sell your home for the highest possible price ASAP
Bought with Sabrina Carr • William Raveis R.E. & Home Services






