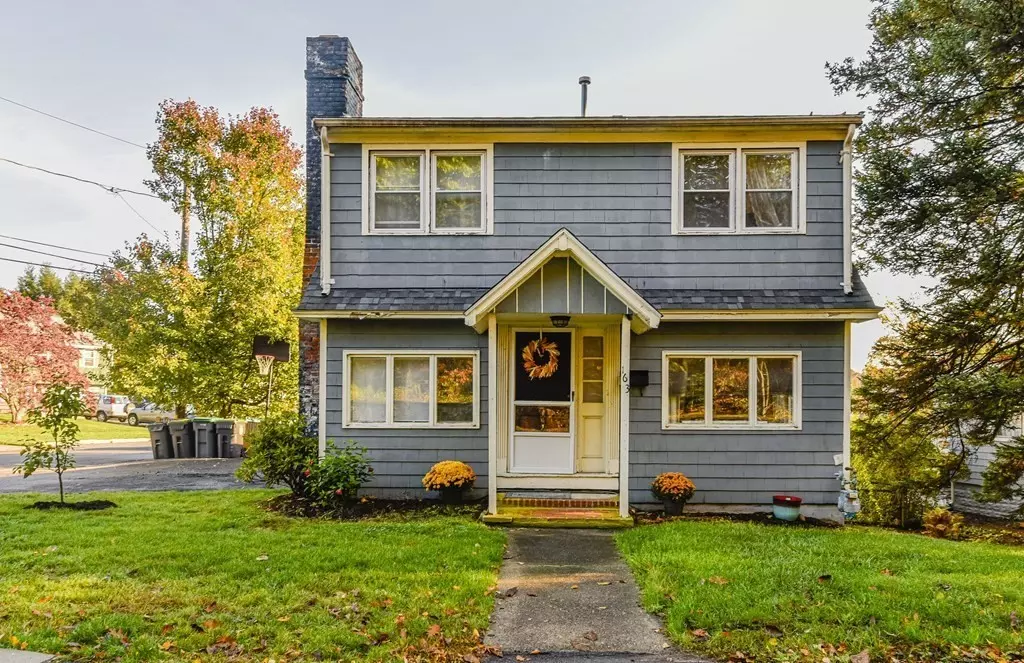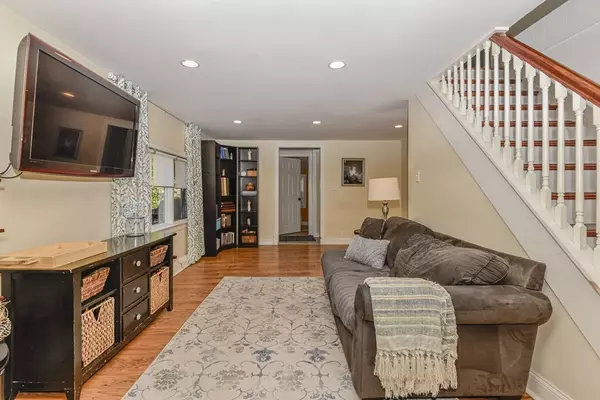$425,000
$409,000
3.9%For more information regarding the value of a property, please contact us for a free consultation.
163 Pine Street Dedham, MA 02026
3 Beds
1.5 Baths
1,440 SqFt
Key Details
Sold Price $425,000
Property Type Single Family Home
Sub Type Single Family Residence
Listing Status Sold
Purchase Type For Sale
Square Footage 1,440 sqft
Price per Sqft $295
Subdivision Riverdale
MLS Listing ID 72747121
Sold Date 11/25/20
Style Colonial
Bedrooms 3
Full Baths 1
Half Baths 1
Year Built 1941
Annual Tax Amount $6,158
Tax Year 2020
Lot Size 6,098 Sqft
Acres 0.14
Property Description
Welcome to Dedham! This colonial style home offers a fire placed living room, sunny kitchen with pantry closet and stainless steel appliances, a nice sized dining area with bay window and recessed lighting, a first floor bedroom and half bath with laundry. The family bath and two generous bedrooms on the second floor along with a bonus room in the basement complete the home. Situated on a corner lot in the Riverdale neighborhood you are a short walk to the Elementary School, Cutler Park and a several great neighborhood restaurants! A short drive to Dedham Square, Legacy Place, all major routes and the commuter rail makes this a must see. Central air conditioning, oversized deck, fenced yard, brand new hot water tank...this home is a great way to enter the market!
Location
State MA
County Norfolk
Zoning res
Direction Bridge or Needham to 163 Pine Street
Rooms
Basement Full, Partially Finished, Bulkhead
Primary Bedroom Level Second
Dining Room Flooring - Laminate, Window(s) - Bay/Bow/Box, Recessed Lighting
Kitchen Flooring - Stone/Ceramic Tile, Pantry, Stainless Steel Appliances, Gas Stove
Interior
Interior Features Bonus Room
Heating Forced Air, Natural Gas
Cooling Central Air
Flooring Tile, Laminate, Hardwood, Flooring - Stone/Ceramic Tile
Fireplaces Number 1
Fireplaces Type Living Room
Appliance Range, Dishwasher, Disposal, Refrigerator, Gas Water Heater, Utility Connections for Gas Range, Utility Connections for Electric Dryer
Laundry First Floor
Exterior
Fence Fenced/Enclosed
Community Features Public Transportation, Park, Walk/Jog Trails, Conservation Area, Highway Access, Private School, Public School
Utilities Available for Gas Range, for Electric Dryer
Roof Type Shingle
Total Parking Spaces 2
Garage No
Building
Lot Description Corner Lot
Foundation Stone
Sewer Public Sewer
Water Public
Schools
Elementary Schools Riverdale Elem
Middle Schools Dedham Middle
High Schools Dedham High
Read Less
Want to know what your home might be worth? Contact us for a FREE valuation!

Our team is ready to help you sell your home for the highest possible price ASAP
Bought with Sandra Considine • S.C.E. Real Estate






