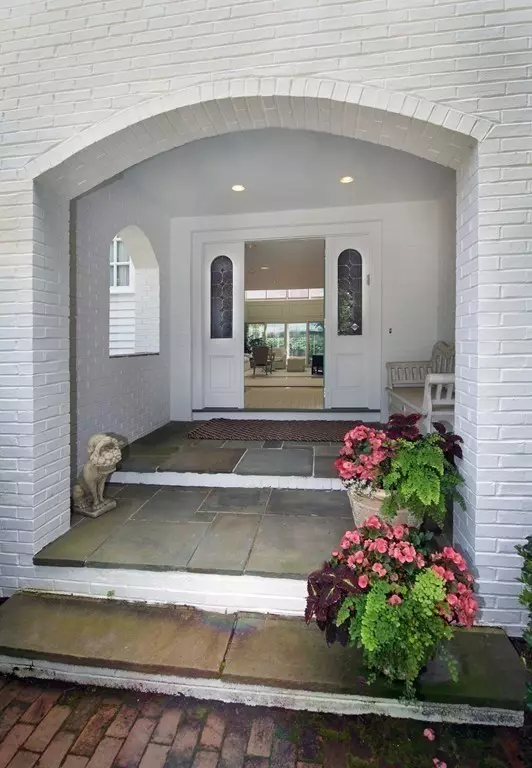$3,875,000
$4,200,000
7.7%For more information regarding the value of a property, please contact us for a free consultation.
61 Possum Rd Weston, MA 02493
5 Beds
7.5 Baths
9,055 SqFt
Key Details
Sold Price $3,875,000
Property Type Single Family Home
Sub Type Single Family Residence
Listing Status Sold
Purchase Type For Sale
Square Footage 9,055 sqft
Price per Sqft $427
MLS Listing ID 72741218
Sold Date 11/23/20
Style Colonial
Bedrooms 5
Full Baths 7
Half Baths 1
HOA Fees $48/ann
HOA Y/N true
Year Built 1987
Annual Tax Amount $34,815
Tax Year 2020
Lot Size 1.840 Acres
Acres 1.84
Property Description
Completely remodeled, this sophisticated estate in the exclusive Weston Golf Club area is fresh & contemporary with new kitchen & baths,a sun-drenched flowing floor plan with multiple doors to patios,swimming pool & 1.84 acre grounds lushly landscaped for privacy. Sited on a hilltop circular cobblestone courtyard, the charming covered portico leads to a spacious foyer that opens to 2-story living room with stunning views from spectacular stacked windows/doors to pergola-covered steps to brick patio & pocket doors to family room with built-ins,doors to 2nd stone-wall patio.Formal banquet dining room has butler’s pantry with wine chiller,chef’s kitchen with oversize island, custom cabinetry, bay window breakfast room,mudroom access to 3-car garage. First floor master bedroom has enormous picture windows, his & her spa baths/closets. Ideal homework/office with glass doors to covered porch, 4 bedrooms, laundry on 2nd floor & flexible recreation room on 3rd floor.Lower level gym & playroom
Location
State MA
County Middlesex
Direction Meadow Brook Road to Green Lane to Possum or Newton St to Doublet Hill to Possum Rd
Rooms
Family Room Flooring - Hardwood
Basement Full, Partially Finished, Sump Pump
Primary Bedroom Level First
Dining Room Flooring - Hardwood
Kitchen Flooring - Hardwood, Dining Area, Countertops - Stone/Granite/Solid, Kitchen Island, Cabinets - Upgraded
Interior
Interior Features Ceiling - Cathedral, Wet bar, Entrance Foyer, Bonus Room, Play Room, Exercise Room, Sitting Room, Wired for Sound
Heating Forced Air, Natural Gas
Cooling Central Air
Flooring Tile, Carpet, Marble, Hardwood, Flooring - Hardwood, Flooring - Wall to Wall Carpet, Flooring - Laminate
Fireplaces Number 5
Fireplaces Type Living Room
Appliance Oven, Dishwasher, Microwave, Countertop Range, Refrigerator, Freezer, Wine Refrigerator, Tank Water Heater, Utility Connections for Electric Range
Laundry Flooring - Stone/Ceramic Tile, Second Floor, Washer Hookup
Exterior
Exterior Feature Balcony - Exterior, Rain Gutters, Professional Landscaping, Sprinkler System, Decorative Lighting
Garage Spaces 3.0
Community Features Golf, Highway Access, House of Worship, Private School, Public School
Utilities Available for Electric Range, Washer Hookup, Generator Connection
Roof Type Shingle
Total Parking Spaces 6
Garage Yes
Building
Lot Description Wooded
Foundation Concrete Perimeter
Sewer Private Sewer
Water Public
Schools
Elementary Schools Weston Elem
Middle Schools Weston Ms
High Schools Weston Hs
Others
Senior Community false
Read Less
Want to know what your home might be worth? Contact us for a FREE valuation!

Our team is ready to help you sell your home for the highest possible price ASAP
Bought with Non Member • Non Member Office






