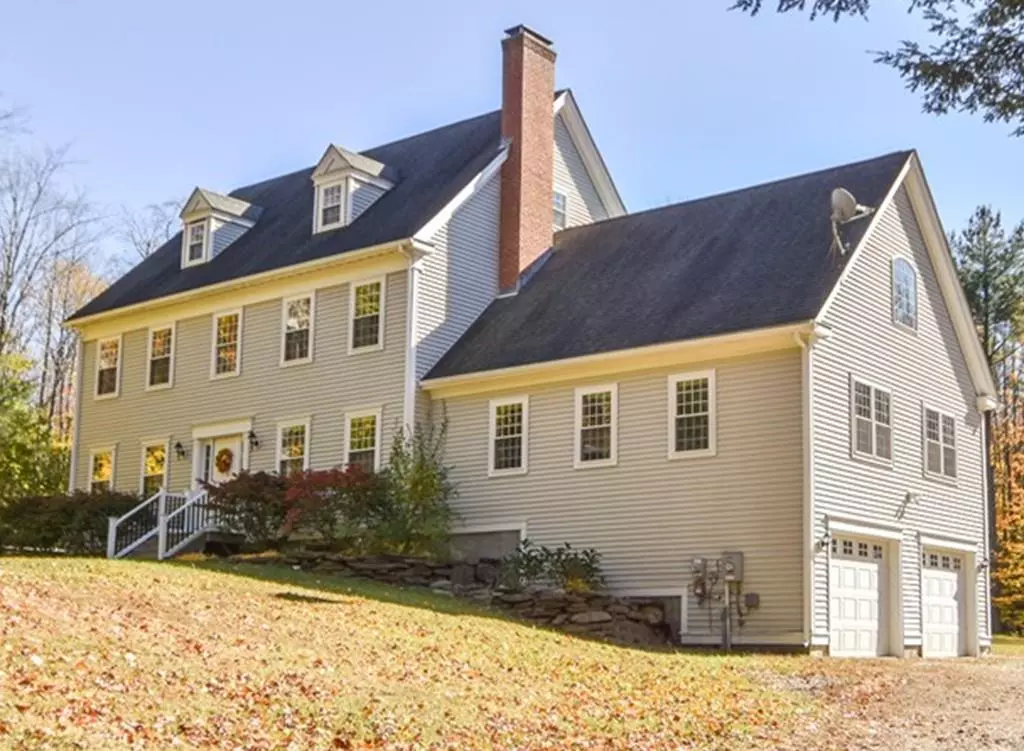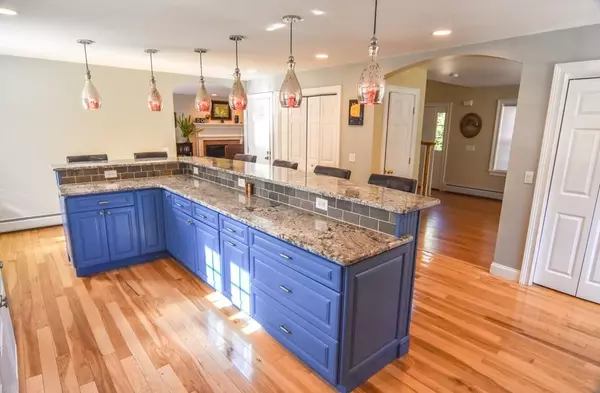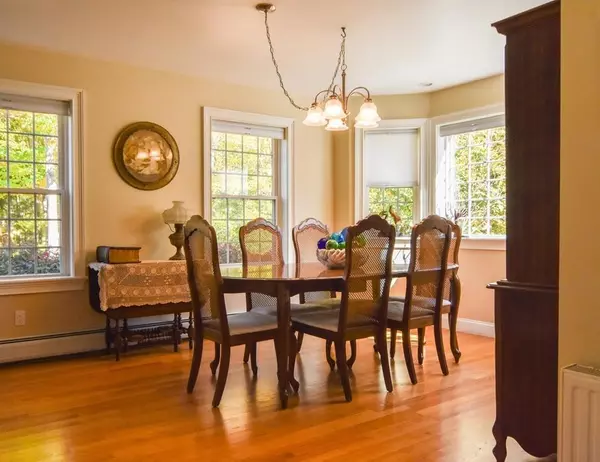$569,900
$579,900
1.7%For more information regarding the value of a property, please contact us for a free consultation.
27 Fuller Goshen, MA 01031
3 Beds
3.5 Baths
4,202 SqFt
Key Details
Sold Price $569,900
Property Type Single Family Home
Sub Type Single Family Residence
Listing Status Sold
Purchase Type For Sale
Square Footage 4,202 sqft
Price per Sqft $135
MLS Listing ID 72662854
Sold Date 11/23/20
Style Colonial
Bedrooms 3
Full Baths 3
Half Baths 1
HOA Y/N false
Year Built 2004
Annual Tax Amount $5,548
Tax Year 2019
Lot Size 15.690 Acres
Acres 15.69
Property Description
This quintessential home is a gorgeous, timeless, contemporary yet classic colonial. The semi-open floor plan allows for wonderful interaction with family, friends or guests year round, indoor or out. The executive quality of this home is stellar, especially sitting under the stars on the wrap around deck in the Jacuzzi tub. This home boasts of a spectacular kitchen, beautiful hardwood floors throughout with new wall-to-wall carpeting, cathedral ceilings, a Master bedroom with a large jetted soaking tub, walk in closet, and private balcony with a sitting area overlooking the phenomenal, spacious great-room. The home boasts a large finished bonus space in the walk-up attic with a bathroom and a separate room for privacy, guests, office or crafts. The Homeowner owned solar panels have had a negative electric bill with quarterly payouts in the hundreds to the owner. A newer 2004 home with energy efficiency with nothing to do but move in. Easy commute to NY, CT, Boston....A MUST SEE
Location
State MA
County Hampshire
Zoning Res
Direction mapping systems directions are very accurate
Rooms
Basement Full, Walk-Out Access, Interior Entry, Garage Access, Concrete, Unfinished
Interior
Heating Central, Oil, Solar, Pellet Stove
Cooling None
Flooring Wood, Tile, Carpet, Hardwood
Fireplaces Number 2
Appliance Range, Dishwasher, Microwave, Refrigerator, Oil Water Heater, Utility Connections for Electric Range, Utility Connections for Electric Oven, Utility Connections for Electric Dryer
Laundry Washer Hookup
Exterior
Garage Spaces 2.0
Utilities Available for Electric Range, for Electric Oven, for Electric Dryer, Washer Hookup
Waterfront Description Waterfront, Stream, Creek, Other (See Remarks)
Roof Type Shingle
Total Parking Spaces 8
Garage Yes
Building
Lot Description Wooded, Cleared, Gentle Sloping, Level
Foundation Concrete Perimeter
Sewer Private Sewer
Water Private
Read Less
Want to know what your home might be worth? Contact us for a FREE valuation!

Our team is ready to help you sell your home for the highest possible price ASAP
Bought with Meghan McCormick • Goggins Real Estate, Inc.






