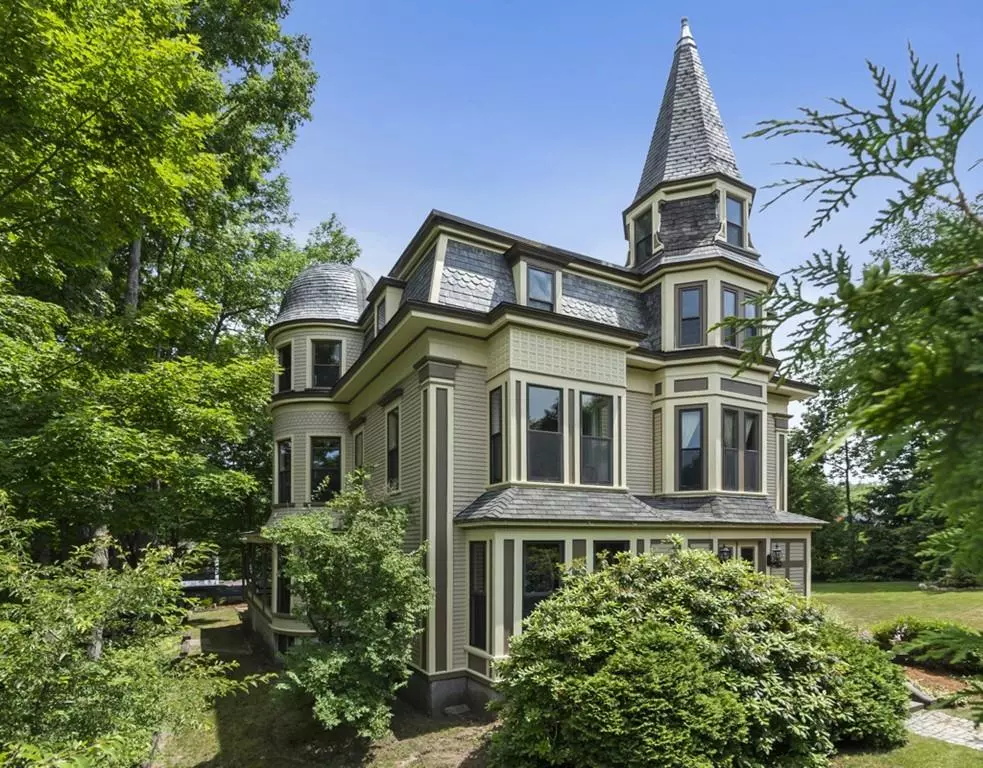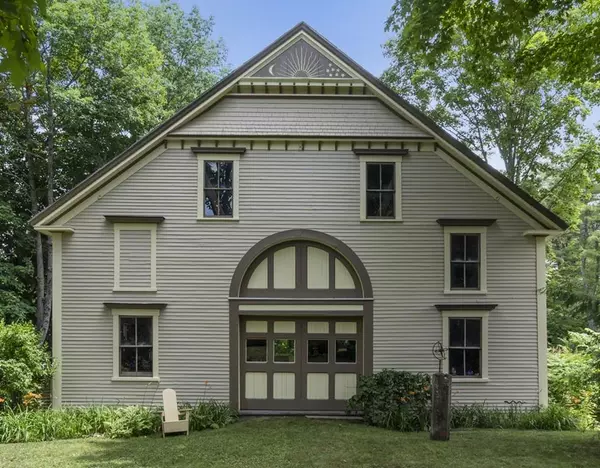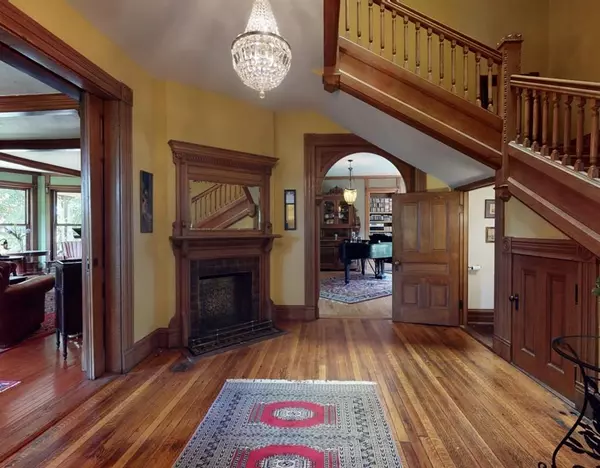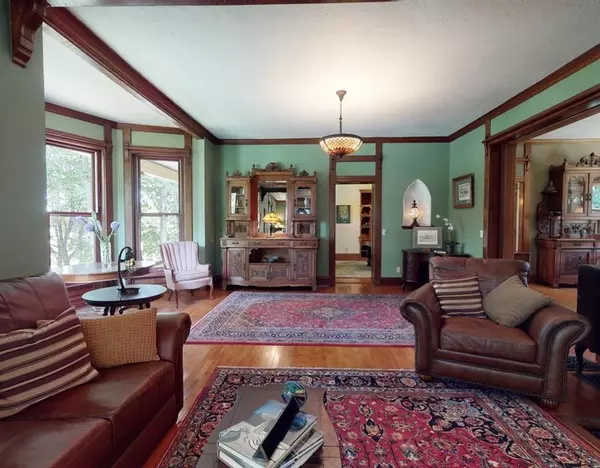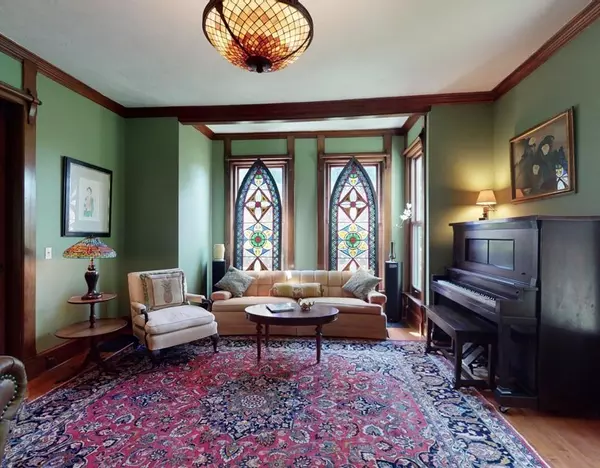$529,900
$529,900
For more information regarding the value of a property, please contact us for a free consultation.
12 High Street Winchendon, MA 01475
6 Beds
3.5 Baths
6,045 SqFt
Key Details
Sold Price $529,900
Property Type Single Family Home
Sub Type Single Family Residence
Listing Status Sold
Purchase Type For Sale
Square Footage 6,045 sqft
Price per Sqft $87
MLS Listing ID 72687227
Sold Date 11/20/20
Style Victorian, Queen Anne
Bedrooms 6
Full Baths 3
Half Baths 1
Year Built 1883
Annual Tax Amount $4,854
Tax Year 2020
Lot Size 0.750 Acres
Acres 0.75
Property Description
Beautifully located above the headwaters of the Miller's River, this one-of-a-kind mansion was built by Wilder Clark in 1883. "Mapleview's" period details include a stunning foyer, high ceilings, four tiled fireplaces and a huge open concept Living Room. Beautiful hardwood floors, original woodwork and the grand scale of the rooms exemplify the master craftsmanship of the era. The present owners have upgraded the heating system, kitchen, baths and fitted the home with custom, energy-efficient windows throughout. The top floor features a media room, bedrooms with bath and could easily be transformed into a separate living area. The grounds include mature specimen plantings, brick patio, outdoor fireplace and masonary staircases. Grand porches flank the home with both water and garden views. The historic three-story carriage barn includes a garage and heated workshop. The home's distinctive tower and onion dome have made this an architectural landmark.
Location
State MA
County Worcester
Area Winchendon Center
Zoning R4
Direction Rte 12 to Water St to High St Driveway Entrance to property on Water St just before High
Rooms
Family Room Beamed Ceilings, Flooring - Hardwood, Window(s) - Bay/Bow/Box, Wainscoting, Lighting - Sconce, Lighting - Pendant, Crown Molding
Basement Full, Interior Entry, Concrete, Unfinished
Primary Bedroom Level Second
Dining Room Closet/Cabinets - Custom Built, Flooring - Hardwood, Balcony / Deck, Lighting - Pendant, Crown Molding
Kitchen Flooring - Hardwood, Pantry, Countertops - Upgraded, Kitchen Island, Cabinets - Upgraded, Chair Rail, Deck - Exterior, Exterior Access, Recessed Lighting, Stainless Steel Appliances, Storage, Gas Stove, Beadboard
Interior
Interior Features Bathroom - Tiled With Tub & Shower, Countertops - Stone/Granite/Solid, Bathroom - Half, Closet, Media Room, Bathroom, Sitting Room, Foyer, Bedroom, Study, Internet Available - DSL
Heating Forced Air, Oil, Fireplace
Cooling None
Flooring Wood, Carpet, Flooring - Wall to Wall Carpet, Flooring - Stone/Ceramic Tile
Fireplaces Number 4
Fireplaces Type Kitchen, Living Room
Appliance Range, Dishwasher, Disposal, Microwave, Refrigerator, Range Hood, Oil Water Heater, Utility Connections for Gas Range
Laundry Laundry Closet, Flooring - Hardwood, Washer Hookup, Second Floor
Exterior
Garage Spaces 2.0
Community Features Shopping, Tennis Court(s), Park, Walk/Jog Trails, Stable(s), Medical Facility, Bike Path, Conservation Area, Highway Access, House of Worship, Private School, Public School
Utilities Available for Gas Range, Washer Hookup
Waterfront Description Beach Front, Lake/Pond, 1 to 2 Mile To Beach, Beach Ownership(Public)
Roof Type Slate, Rubber
Total Parking Spaces 4
Garage Yes
Building
Lot Description Corner Lot, Gentle Sloping
Foundation Stone, Granite
Sewer Public Sewer
Water Public
Schools
Middle Schools Murdock Middle
High Schools Murdock High
Others
Senior Community false
Acceptable Financing Contract
Listing Terms Contract
Read Less
Want to know what your home might be worth? Contact us for a FREE valuation!

Our team is ready to help you sell your home for the highest possible price ASAP
Bought with Zahra Zoglauer • Berkshire Hathaway HomeServices Commonwealth Real Estate


