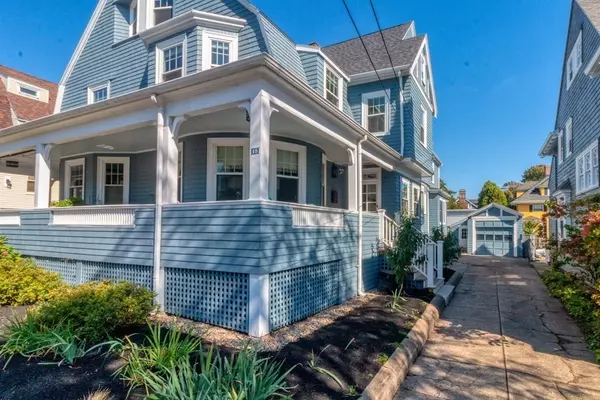$684,000
$679,000
0.7%For more information regarding the value of a property, please contact us for a free consultation.
18 Wolcott Lynn, MA 01902
5 Beds
2.5 Baths
2,800 SqFt
Key Details
Sold Price $684,000
Property Type Single Family Home
Sub Type Single Family Residence
Listing Status Sold
Purchase Type For Sale
Square Footage 2,800 sqft
Price per Sqft $244
Subdivision Diamond District
MLS Listing ID 72736285
Sold Date 11/18/20
Style Other (See Remarks)
Bedrooms 5
Full Baths 2
Half Baths 1
HOA Y/N false
Year Built 1925
Annual Tax Amount $6,996
Tax Year 2020
Lot Size 5,662 Sqft
Acres 0.13
Property Description
Located in the seaside historic Diamond District, this duplex lives like a single family home. Savor the sights and sounds of the Atlantic just one block away. This architectural beauty offers details found in few homes including intricate carvings and finely crafted dimensional ceilings adding both interest and drama. The union of the historical details with the modern updates will satisfy your desire for both. Recently remodeled high-end full; baths, new mudroom with built-in storage and nickel gap walls; replacement windows and newly painted exterior make this home move in ready. This stately residence provides 2,800 square feet, 5 bedrooms, 2 ½ baths, generously sized entertaining rooms and a Beacon Hill style backyard where you can nurture your creativity and passion for gardening. The wrap around porch is the perfect spot for outdoor entertaining. Stroll to the beach, nearby parks, shops and fine dining. This special residence and desirable location is just 11 miles from Boston.
Location
State MA
County Essex
Area Diamond District
Zoning R1
Direction Located off of Lynn Shore Drive. Please use GPS.
Rooms
Basement Full
Primary Bedroom Level Second
Dining Room Closet/Cabinets - Custom Built, Flooring - Hardwood, Window(s) - Bay/Bow/Box, Crown Molding
Kitchen Bathroom - Half, Kitchen Island, Breakfast Bar / Nook, Deck - Exterior, Lighting - Overhead
Interior
Interior Features Closet/Cabinets - Custom Built, Lighting - Overhead, Closet, Archway, Nursery, Mud Room, Vestibule, Play Room
Heating Radiant, Oil, Fireplace
Cooling Window Unit(s)
Flooring Wood, Flooring - Hardwood, Flooring - Stone/Ceramic Tile
Fireplaces Number 2
Fireplaces Type Dining Room
Appliance Range, Dishwasher, Microwave, Refrigerator, Washer, Dryer, Range Hood, Gas Water Heater, Utility Connections for Gas Range, Utility Connections for Electric Dryer
Laundry Second Floor, Washer Hookup
Exterior
Garage Spaces 1.0
Community Features Public Transportation, Shopping, Park, Walk/Jog Trails, Golf, Medical Facility, Laundromat, Bike Path, Conservation Area, House of Worship, Private School, Public School, T-Station, University
Utilities Available for Gas Range, for Electric Dryer, Washer Hookup
Waterfront false
Waterfront Description Beach Front, Ocean, Walk to, 0 to 1/10 Mile To Beach, Beach Ownership(Public)
Roof Type Shingle
Total Parking Spaces 3
Garage Yes
Building
Lot Description Level
Foundation Stone, Brick/Mortar
Sewer Public Sewer
Water Public
Others
Senior Community false
Acceptable Financing Contract
Listing Terms Contract
Read Less
Want to know what your home might be worth? Contact us for a FREE valuation!

Our team is ready to help you sell your home for the highest possible price ASAP
Bought with Kathleen Murphy • Gibson Sotheby's International Realty






