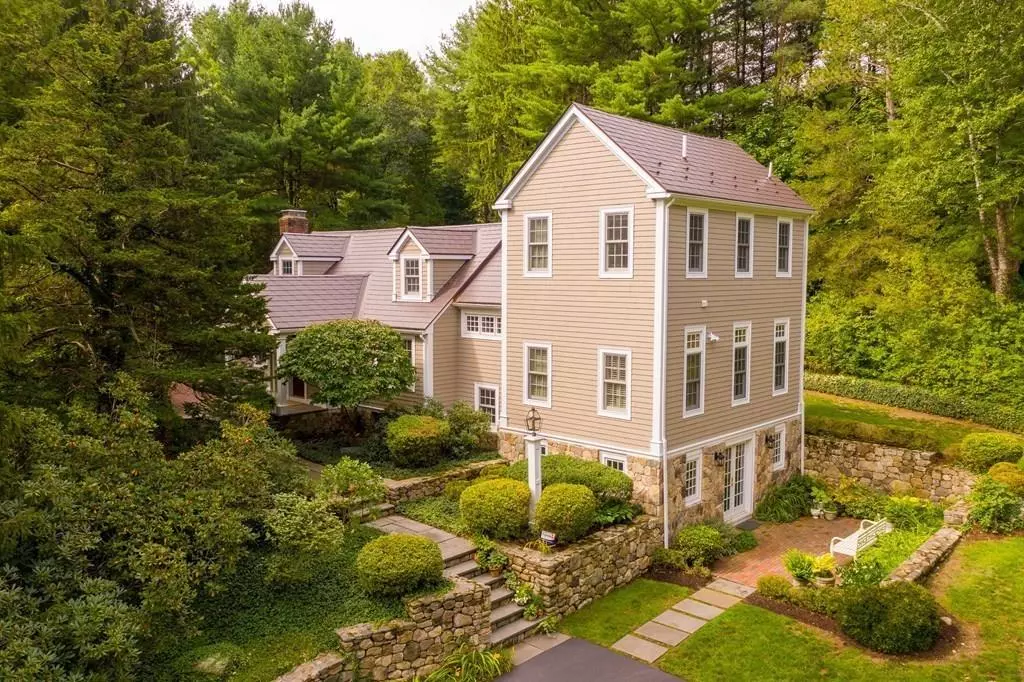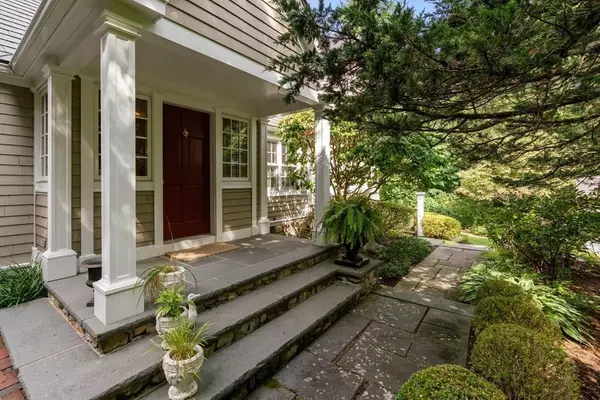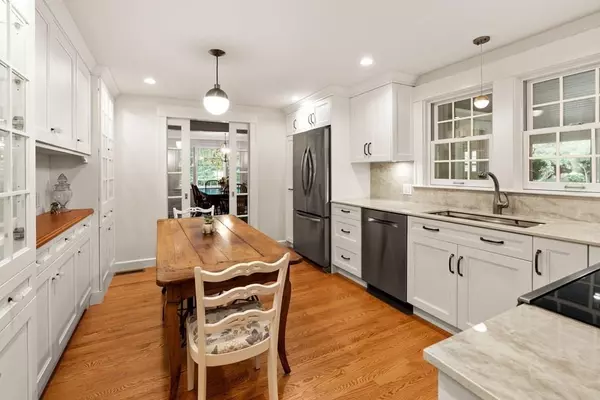$1,421,000
$1,421,000
For more information regarding the value of a property, please contact us for a free consultation.
16 Valley View Rd Weston, MA 02493
4 Beds
5.5 Baths
3,472 SqFt
Key Details
Sold Price $1,421,000
Property Type Single Family Home
Sub Type Single Family Residence
Listing Status Sold
Purchase Type For Sale
Square Footage 3,472 sqft
Price per Sqft $409
MLS Listing ID 72724844
Sold Date 11/16/20
Style Cape
Bedrooms 4
Full Baths 5
Half Baths 1
Year Built 1949
Annual Tax Amount $14,500
Tax Year 2020
Lot Size 0.730 Acres
Acres 0.73
Property Description
Charm, character & immaculate condition characterize this thoughtfully renovated & expanded cape style home which is privately set off the road. A living room with fireplace is adjacent to front foyer with stained glass detail & slate floors. The 2020 kitchen features stainless appliances, quartz & cherry counters & custom built-ins and blends seamlessly to the dining room with access to one of three brick patios. A gracious family room with fireplace, built ins & a window seat leads to a half bath & the screened porch. First floor master suite with 10 foot ceilings, transom windows, walk in closet & private bath with radiant heat is convenient to the office and back staircase. The second floor includes a second master bedroom with vaulted ceiling & private bath & two additional bedrooms & full bath. The sunny lower level with private entrance, full bath, wet bar & surround sound is perfect for relaxing, entertaining or guests.
Location
State MA
County Middlesex
Zoning C
Direction Conant to Viles to Valley View
Rooms
Family Room Closet/Cabinets - Custom Built, Flooring - Wood, Recessed Lighting
Basement Partially Finished, Walk-Out Access, Radon Remediation System
Primary Bedroom Level First
Dining Room Flooring - Wood, Exterior Access
Kitchen Flooring - Wood, Countertops - Stone/Granite/Solid, Stainless Steel Appliances, Lighting - Pendant
Interior
Interior Features Bathroom - Full, Wet bar, Breakfast Bar / Nook, Bathroom - Tiled With Tub & Shower, Home Office, Bonus Room, Bathroom
Heating Forced Air, Natural Gas
Cooling Central Air
Flooring Flooring - Wood
Fireplaces Number 2
Fireplaces Type Family Room, Living Room
Appliance Range, Dishwasher, Disposal, Microwave, Refrigerator, Range Hood, Second Dishwasher
Laundry In Basement
Exterior
Exterior Feature Rain Gutters, Sprinkler System, Stone Wall
Garage Spaces 2.0
Community Features Public Transportation
Roof Type Metal
Total Parking Spaces 8
Garage Yes
Building
Foundation Concrete Perimeter
Sewer Private Sewer
Water Public
Schools
Elementary Schools Countrywoodland
Middle Schools Wms
High Schools Whs
Read Less
Want to know what your home might be worth? Contact us for a FREE valuation!

Our team is ready to help you sell your home for the highest possible price ASAP
Bought with The Shulkin Wilk Group • Compass






