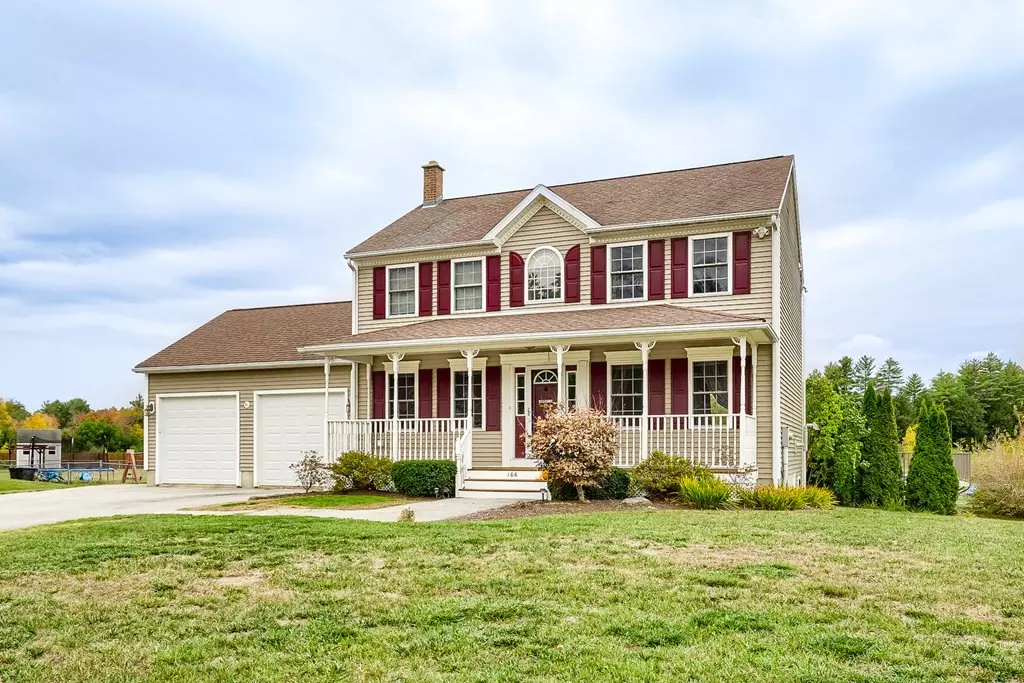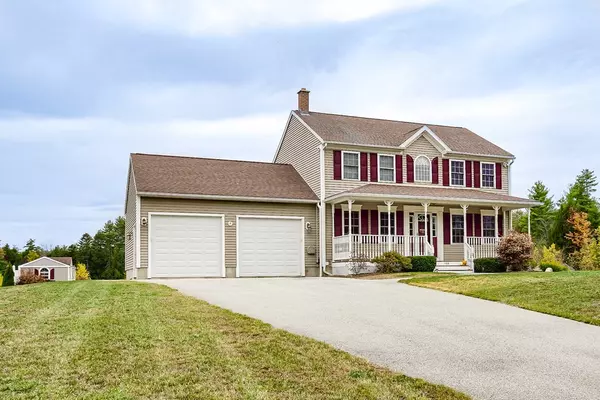$295,000
$279,900
5.4%For more information regarding the value of a property, please contact us for a free consultation.
106 Bayberry Cir Winchendon, MA 01475
3 Beds
2.5 Baths
1,536 SqFt
Key Details
Sold Price $295,000
Property Type Single Family Home
Sub Type Single Family Residence
Listing Status Sold
Purchase Type For Sale
Square Footage 1,536 sqft
Price per Sqft $192
MLS Listing ID 72743696
Sold Date 11/30/20
Style Colonial
Bedrooms 3
Full Baths 2
Half Baths 1
HOA Y/N false
Year Built 2005
Annual Tax Amount $3,829
Tax Year 2020
Lot Size 0.540 Acres
Acres 0.54
Property Description
A rare opportunity to own in one of Winchendon's newest and nicest neighborhoods. Located not far from the center of town Bayberry Circle is perfect for walking the dog and riding bikes. Built in 2005 you'll appreciate this home is in great condition. Nothing to do except move in. Highlights include an open concept first floor featuring a spacious and open eat in kitchen and a large front to back living room with a pellet stove and slider to the deck. Upstairs 3 nice bedrooms and 2 full bathrooms are topped off with a large master bedroom featuring a private master bath and walk in closet. Large windows allow plenty of natural light in the basement making it perfect to finish one day. The large level backyard is perfect for entertaining and all sorts of activities complete with a large deck, swimming pool, patio and shed! An idyllic farmers porch and a two car garage top it off. Face coverings required to enter the home. Don't wait!
Location
State MA
County Worcester
Zoning R3
Direction Brown Street to Bayberry Circle
Rooms
Basement Full
Primary Bedroom Level Second
Dining Room Flooring - Wood, Chair Rail, Open Floorplan
Kitchen Flooring - Laminate, Open Floorplan, Stainless Steel Appliances, Peninsula
Interior
Interior Features Internet Available - Broadband
Heating Baseboard, Oil
Cooling None
Flooring Wood, Tile, Vinyl, Carpet
Appliance Range, Dishwasher, Microwave, Refrigerator, Washer, Dryer, Oil Water Heater, Utility Connections for Electric Range, Utility Connections for Electric Oven, Utility Connections for Electric Dryer
Laundry First Floor, Washer Hookup
Exterior
Exterior Feature Rain Gutters, Storage
Garage Spaces 2.0
Pool Above Ground
Community Features Walk/Jog Trails
Utilities Available for Electric Range, for Electric Oven, for Electric Dryer, Washer Hookup
Roof Type Shingle
Total Parking Spaces 6
Garage Yes
Private Pool true
Building
Lot Description Cleared
Foundation Concrete Perimeter
Sewer Private Sewer
Water Public
Read Less
Want to know what your home might be worth? Contact us for a FREE valuation!

Our team is ready to help you sell your home for the highest possible price ASAP
Bought with Pamela Ford • Keller Williams Realty Boston Northwest






