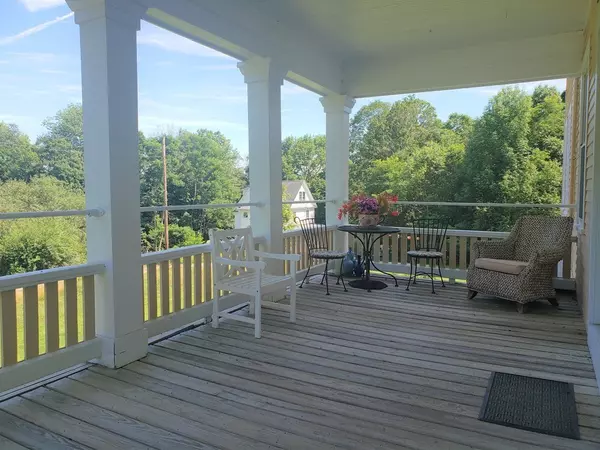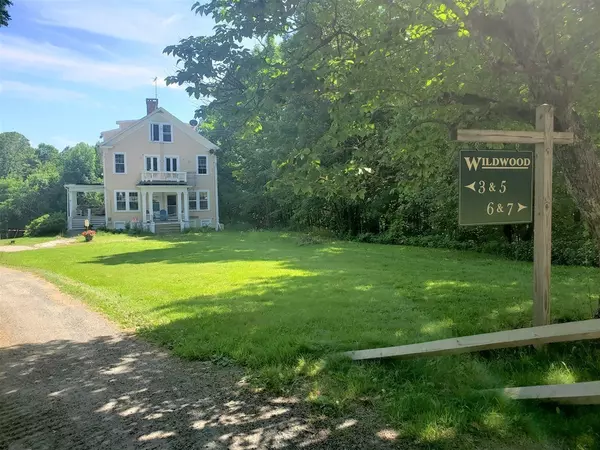$120,000
$125,000
4.0%For more information regarding the value of a property, please contact us for a free consultation.
5 Wildwood Ln #5-D Goshen, MA 01032
2 Beds
1 Bath
901 SqFt
Key Details
Sold Price $120,000
Property Type Condo
Sub Type Condominium
Listing Status Sold
Purchase Type For Sale
Square Footage 901 sqft
Price per Sqft $133
MLS Listing ID 72705551
Sold Date 11/30/20
Style Other (See Remarks)
Bedrooms 2
Full Baths 1
HOA Fees $458/mo
HOA Y/N true
Year Built 1903
Annual Tax Amount $905
Tax Year 2020
Property Description
Situated on the historic Mountain Rest property, Wildwood Condominium is a nature lover's dream with 33 acres of mostly wooded grounds that includes hiking trails, an apple orchard, community garden plots and fire pit. 20 Minutes from Berkshire East home to snow skiing, zip lining, rafting & more, 50 Minutes from Tanglewood a scenic outdoor music venue and also nearby several golf courses. This unit is located within Scudder Hall and features beautiful woodwork and hardwood flooring throughout, high ceilings, two bedrooms, a home office, open living space, updated kitchen with whirlpool appliances, cherry cabinets, slide out drawers, granite counter tops, an updated bathroom and a balcony off the master bedroom. All the windows & doors are new and a new roof and balcony are scheduled for September. Watch the shooting stars with zero light pollution and appreciate the quiet privacy of this beautiful complex, less than a half hour from downtown Northampton and a just off route 9.
Location
State MA
County Hampshire
Zoning RA
Direction Route 9 to Spruce Corner Road to Wildwood Lane
Rooms
Kitchen Ceiling Fan(s), Flooring - Hardwood, Countertops - Stone/Granite/Solid, Cabinets - Upgraded, Dryer Hookup - Electric, Remodeled, Washer Hookup
Interior
Interior Features Lighting - Overhead, Home Office
Heating Electric
Cooling Window Unit(s)
Flooring Flooring - Hardwood
Exterior
Exterior Feature Fruit Trees, Garden
Community Features Walk/Jog Trails
Total Parking Spaces 2
Garage No
Building
Story 3
Sewer Private Sewer
Water Well
Others
Pets Allowed Breed Restrictions
Read Less
Want to know what your home might be worth? Contact us for a FREE valuation!

Our team is ready to help you sell your home for the highest possible price ASAP
Bought with Nicholas Graveline • The Graveline Group, LLC





