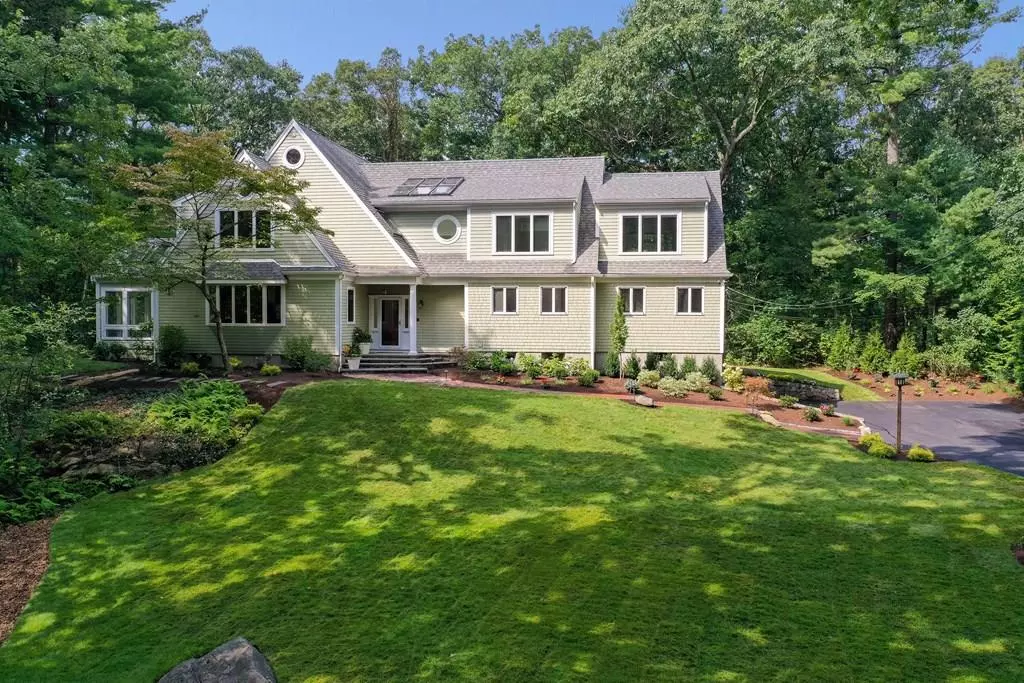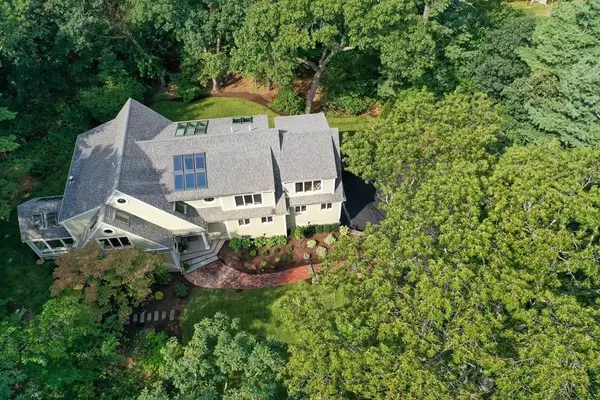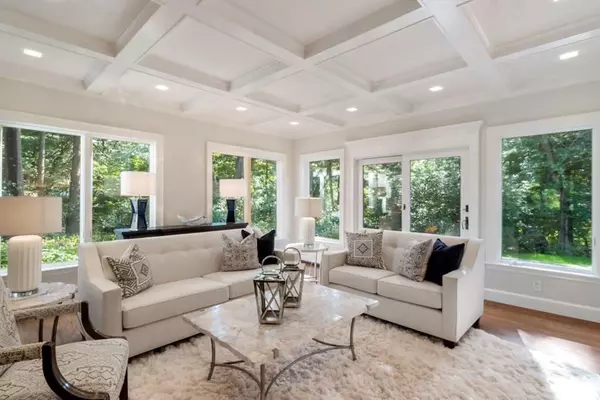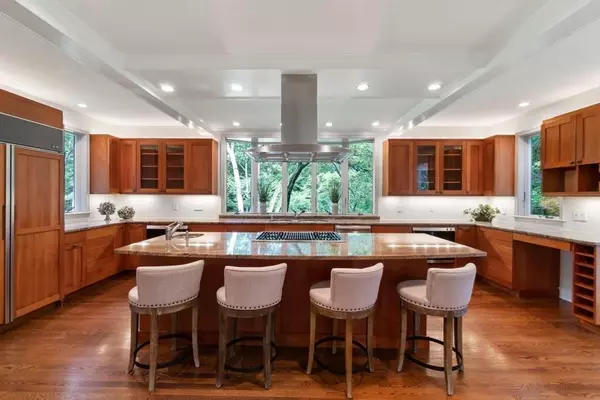$2,000,000
$2,150,000
7.0%For more information regarding the value of a property, please contact us for a free consultation.
15 Wood Ridge Circle Weston, MA 02493
4 Beds
4 Baths
4,167 SqFt
Key Details
Sold Price $2,000,000
Property Type Single Family Home
Sub Type Single Family Residence
Listing Status Sold
Purchase Type For Sale
Square Footage 4,167 sqft
Price per Sqft $479
MLS Listing ID 72721846
Sold Date 11/30/20
Style Colonial
Bedrooms 4
Full Baths 4
HOA Y/N false
Year Built 1970
Annual Tax Amount $20,268
Tax Year 2020
Lot Size 1.380 Acres
Acres 1.38
Property Description
A remarkable Colonial with many recent contemporary renovations. Majestically situated at the end of a cul-de-sac with easy access to walking trails and the Town Reservoir. The spacious and versatile floor plan includes a first floor master suite as well as an impressive second floor master. The sophisticated design features a gourmet kitchen with a large island, breakfast room and adjoining family room with built-in cabinetry. An abundance of large windows and cathedral ceilings enhance the open design and capture light and the picturesque grounds. The upstairs master is palatial with a spa-like bathroom and adjoining in-home office or entertainment room. A new septic system, stone walkway, decorative lighting and beautiful plantings enhance the property. This sought after south neighborhood combines the convenience to Boston with the ultimate beauty of country living.
Location
State MA
County Middlesex
Zoning Res
Direction Ash Street to Wood Ridge Circle
Rooms
Family Room Coffered Ceiling(s), Closet, Flooring - Hardwood, Exterior Access, Recessed Lighting, Slider
Basement Partially Finished, Garage Access
Primary Bedroom Level Second
Dining Room Skylight, Vaulted Ceiling(s), Flooring - Hardwood, Recessed Lighting
Kitchen Flooring - Hardwood, Window(s) - Bay/Bow/Box, Countertops - Stone/Granite/Solid, Kitchen Island, Recessed Lighting
Interior
Interior Features Ceiling - Cathedral, Ceiling - Beamed, Study, Bonus Room, Mud Room
Heating Baseboard, Oil
Cooling Central Air
Flooring Wood, Tile, Flooring - Hardwood
Fireplaces Number 1
Fireplaces Type Living Room
Appliance Dishwasher, Disposal, Countertop Range, Refrigerator, Washer, Dryer, Oil Water Heater, Utility Connections for Gas Range, Utility Connections for Electric Oven, Utility Connections for Electric Dryer
Laundry In Basement, Washer Hookup
Exterior
Exterior Feature Rain Gutters, Professional Landscaping
Garage Spaces 2.0
Community Features Walk/Jog Trails, Conservation Area
Utilities Available for Gas Range, for Electric Oven, for Electric Dryer, Washer Hookup
Roof Type Shingle
Total Parking Spaces 6
Garage Yes
Building
Lot Description Cul-De-Sac, Wooded
Foundation Concrete Perimeter
Sewer Private Sewer
Water Public
Schools
Elementary Schools Weston
Middle Schools Weston Middle
High Schools Weston High
Read Less
Want to know what your home might be worth? Contact us for a FREE valuation!

Our team is ready to help you sell your home for the highest possible price ASAP
Bought with Mizner + Montero • Gibson Sotheby's International Realty






