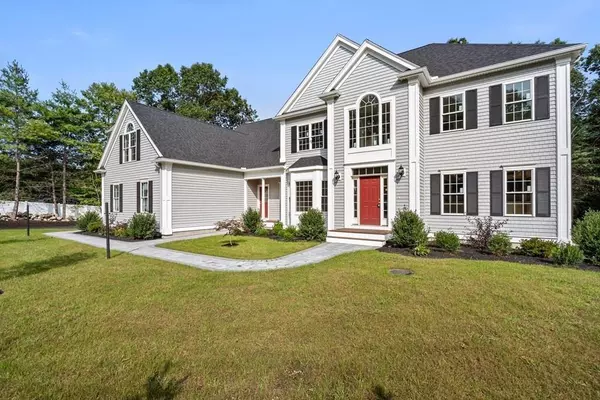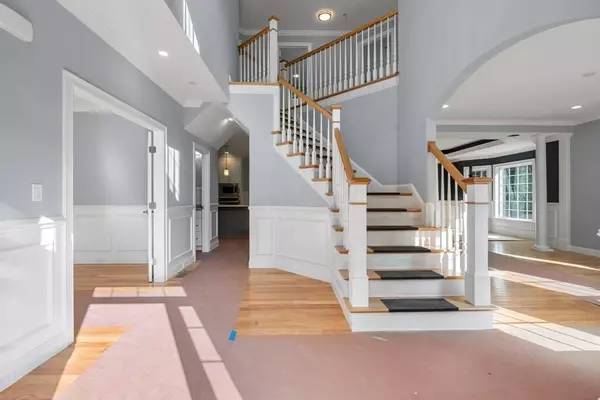$1,335,000
$1,379,900
3.3%For more information regarding the value of a property, please contact us for a free consultation.
4 Lost Brook Trail Walpole, MA 02081
4 Beds
3 Baths
4,122 SqFt
Key Details
Sold Price $1,335,000
Property Type Single Family Home
Sub Type Single Family Residence
Listing Status Sold
Purchase Type For Sale
Square Footage 4,122 sqft
Price per Sqft $323
Subdivision Northwoods- Delaney Drive
MLS Listing ID 72727947
Sold Date 11/25/20
Style Colonial
Bedrooms 4
Full Baths 3
Year Built 2020
Tax Year 2020
Lot Size 2.940 Acres
Acres 2.94
Property Description
NEW CONSTRUCTION located in the heart of one of N. Walpole's most sought-after neighborhoods but with the privacy of nearly three acres surrounded by over a dozen acres of Conservation land, this magnificent, spacious 4100+SF Colonial offers the best of both worlds. With close attention to fine details throughout, the large open floor plan offers the dramatic but comfortable lifestyle of today. The entry foyer w/ soaring ceiling, crown molding & wainscoting leads to large living room open to a formal dining room w/ tray ceiling, accent lighting, wainscoting and walk-out Bay. The huge custom kitchen w/ separate eat-in area, large island, upgraded appliances & walk-in pantry opens to the 28x18 step down family room w/ soaring ceiling, gas fireplace w/ custom mantel & trim and sconce lighting. The master suite features accent-lighted tray ceiling, tiled master bath w/ glass shower, double sink vanity & soaking tub, & huge walk-in closet, 3 BRs & huge game room complete the second floor.
Location
State MA
County Norfolk
Zoning Rural
Direction High Street to Dover Drive to Delaney Drive to Lost Brook Trail. GPS 36 Delaney Drive
Rooms
Family Room Ceiling Fan(s), Vaulted Ceiling(s), Cable Hookup, Sunken, Lighting - Sconce
Basement Full, Bulkhead, Concrete
Primary Bedroom Level Second
Dining Room Flooring - Hardwood, Window(s) - Bay/Bow/Box, Chair Rail, Recessed Lighting, Wainscoting
Kitchen Flooring - Hardwood, Window(s) - Bay/Bow/Box, Dining Area, Pantry, Countertops - Stone/Granite/Solid, Kitchen Island, Deck - Exterior, Exterior Access, Open Floorplan, Recessed Lighting, Stainless Steel Appliances
Interior
Interior Features Chair Rail, Recessed Lighting, Wainscoting, Crown Molding, Ceiling Fan(s), Study, Foyer, Game Room, Central Vacuum
Heating Forced Air, Propane
Cooling Central Air, Dual
Flooring Tile, Carpet, Hardwood, Flooring - Hardwood
Fireplaces Number 1
Fireplaces Type Family Room
Appliance Range, Dishwasher, Disposal, Microwave, Vacuum System - Rough-in, Range Hood, Propane Water Heater, Utility Connections for Gas Range, Utility Connections for Gas Dryer, Utility Connections for Electric Dryer
Laundry Flooring - Stone/Ceramic Tile, Dryer Hookup - Dual, Washer Hookup, First Floor
Exterior
Exterior Feature Rain Gutters, Professional Landscaping, Sprinkler System, Stone Wall
Garage Spaces 3.0
Community Features Public Transportation, Shopping, Conservation Area, Public School, T-Station
Utilities Available for Gas Range, for Gas Dryer, for Electric Dryer, Washer Hookup
Roof Type Shingle
Total Parking Spaces 3
Garage Yes
Building
Lot Description Cul-De-Sac, Wooded, Gentle Sloping
Foundation Concrete Perimeter, Irregular
Sewer Public Sewer
Water Public
Schools
Elementary Schools Fisher
Middle Schools Johnson
High Schools Walpole Hs
Others
Senior Community false
Read Less
Want to know what your home might be worth? Contact us for a FREE valuation!

Our team is ready to help you sell your home for the highest possible price ASAP
Bought with Benjamin Cantor • Benjamin Cantor






