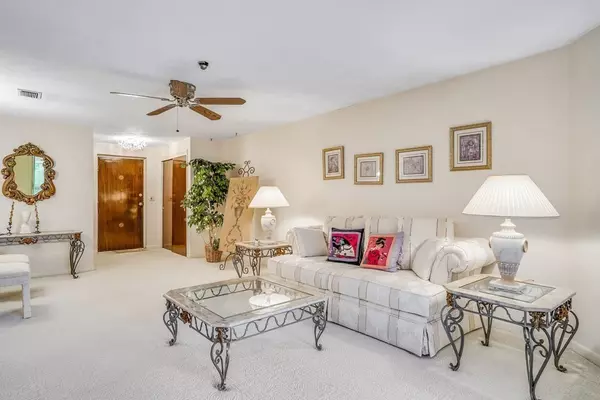$271,000
$265,000
2.3%For more information regarding the value of a property, please contact us for a free consultation.
33 Christopher Dr #H Stoughton, MA 02072
2 Beds
2 Baths
1,250 SqFt
Key Details
Sold Price $271,000
Property Type Condo
Sub Type Condominium
Listing Status Sold
Purchase Type For Sale
Square Footage 1,250 sqft
Price per Sqft $216
MLS Listing ID 72745131
Sold Date 12/11/20
Bedrooms 2
Full Baths 2
HOA Fees $395/mo
HOA Y/N true
Year Built 1973
Annual Tax Amount $3,679
Tax Year 2020
Property Description
Sunny, second floor unit at luxurious Knollsbrook Condominiums! Enjoy the amenities of the complex: indoor & outdoor pools, tennis court, fitness center, playground, & recently updated clubhouse. The unit itself boasts an open floor plan, 2 bedrooms, 2 full bathrooms, 2 car parking and plenty of storage as well as in unit laundry. Double closet storage upon entering into the open living room, which leads into a sunny dining area as well as the screened in, exclusive porch. The kitchen is centrally located, and there are 2 generous bedrooms; one with an en suite bathroom. Don't need two bedrooms? Use one as a home office or den! Unfinished attic space as well for storage-- pull down from the laundry room. Luxurious living at an affordable price! Close to shopping, highway, and minutes from 40+ stores at the Village Shoppes of Canton! Open houses Saturday 10/24 and Sunday 10/25 from 12-2. Offers by Mon 10/26 6PM--seller reserves right to accept one prior. Furniture negotiable; ask agent.
Location
State MA
County Norfolk
Zoning RM
Direction Off Central Street. Ethyl Way to Erin Rd to Christopher Dr.
Rooms
Primary Bedroom Level Main
Dining Room Flooring - Wall to Wall Carpet, Open Floorplan, Lighting - Overhead
Kitchen Ceiling Fan(s), Flooring - Stone/Ceramic Tile
Interior
Heating Forced Air, Natural Gas
Cooling Central Air
Flooring Carpet
Appliance Range, Dishwasher, Disposal, Washer, Dryer, Utility Connections for Electric Range, Utility Connections for Electric Oven, Utility Connections for Electric Dryer
Laundry Laundry Closet, Attic Access, Electric Dryer Hookup, Washer Hookup, First Floor, In Unit
Exterior
Pool Indoor
Community Features Shopping, Pool, Tennis Court(s), Park, Walk/Jog Trails, Highway Access
Utilities Available for Electric Range, for Electric Oven, for Electric Dryer, Washer Hookup
Roof Type Shingle
Total Parking Spaces 2
Garage No
Building
Story 1
Sewer Public Sewer
Water Public
Others
Pets Allowed No
Read Less
Want to know what your home might be worth? Contact us for a FREE valuation!

Our team is ready to help you sell your home for the highest possible price ASAP
Bought with William Brady • Brady Realty Group






