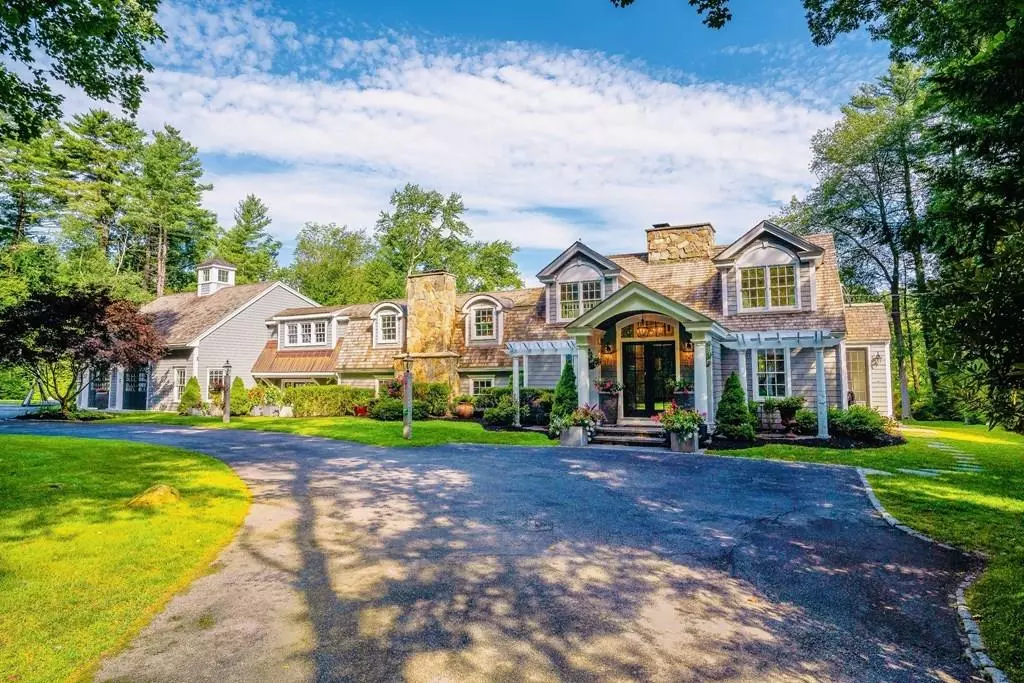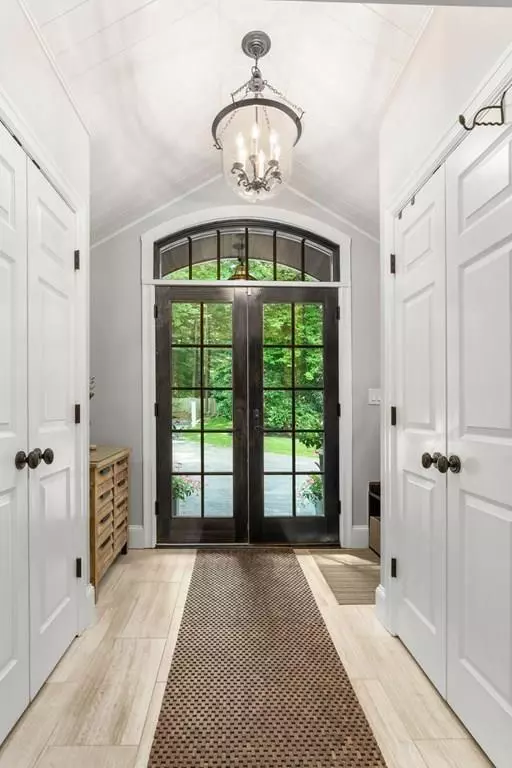$2,100,000
$2,295,000
8.5%For more information regarding the value of a property, please contact us for a free consultation.
185 Winter St Weston, MA 02493
4 Beds
4 Baths
5,929 SqFt
Key Details
Sold Price $2,100,000
Property Type Single Family Home
Sub Type Single Family Residence
Listing Status Sold
Purchase Type For Sale
Square Footage 5,929 sqft
Price per Sqft $354
MLS Listing ID 72704171
Sold Date 12/10/20
Style Cape
Bedrooms 4
Full Baths 3
Half Baths 2
Year Built 1935
Annual Tax Amount $17,210
Tax Year 2020
Lot Size 2.070 Acres
Acres 2.07
Property Description
Located on the South Side of Weston, this sprawling, shingle-style Cape offers exceptional style and character on over 2 acres of park-like grounds! Approx 5900 sf of finely detailed living space, this artfully crafted home exemplifies a combination of outstanding design and superior finishes, with an open floor plan easily lending itself to entertaining friends and family. A gracious foyer leads to an elegant dining room and chef worthy kitchen, with French doors opening to an inviting bluestone patio. The fireplaced living room and oversized family room, 2 powder rooms and a spacious mudroom complete the first floor. Second level offers a stately primary suite with full bath & dressing room, three additional bedrooms, 2 additional full baths, 2 laundry rooms and an office/gym with a cupola only adding to the charm. A bonus walk-out lower level leads to an exquisitely landscaped yard accented by a beautiful shed. Convenient to Weston and Wellesley town centers and schools.
Location
State MA
County Middlesex
Zoning SFR
Direction South Ave to Winter Street
Rooms
Family Room Coffered Ceiling(s), Flooring - Hardwood, French Doors, Exterior Access, Recessed Lighting, Lighting - Sconce
Basement Partially Finished, Walk-Out Access
Primary Bedroom Level Second
Dining Room Flooring - Hardwood, Open Floorplan, Wainscoting, Crown Molding
Kitchen Flooring - Hardwood, Dining Area, Countertops - Stone/Granite/Solid, French Doors, Kitchen Island, Exterior Access, Open Floorplan, Recessed Lighting, Second Dishwasher, Stainless Steel Appliances, Wine Chiller, Lighting - Pendant, Crown Molding
Interior
Interior Features Recessed Lighting, Closet, Closet/Cabinets - Custom Built, Crown Molding, Home Office, Bonus Room, Mud Room, Game Room
Heating Baseboard, Natural Gas
Cooling Central Air
Flooring Hardwood, Stone / Slate, Flooring - Hardwood, Flooring - Vinyl
Fireplaces Number 2
Fireplaces Type Family Room, Living Room
Appliance Range, Oven, Dishwasher, Microwave, Refrigerator, Wine Refrigerator, Gas Water Heater, Utility Connections for Gas Range, Utility Connections for Electric Oven
Laundry Flooring - Stone/Ceramic Tile, Recessed Lighting, Crown Molding, Second Floor
Exterior
Exterior Feature Professional Landscaping, Sprinkler System
Garage Spaces 2.0
Community Features Public Transportation, Shopping, Pool, Tennis Court(s), Highway Access, Private School, Public School
Utilities Available for Gas Range, for Electric Oven
Roof Type Shingle, Wood
Total Parking Spaces 6
Garage Yes
Building
Foundation Concrete Perimeter, Stone
Sewer Private Sewer
Water Public
Schools
Elementary Schools Weston
Middle Schools Weston
High Schools Weston
Read Less
Want to know what your home might be worth? Contact us for a FREE valuation!

Our team is ready to help you sell your home for the highest possible price ASAP
Bought with Wyndham Flaherty • Gibson Sotheby's International Realty






