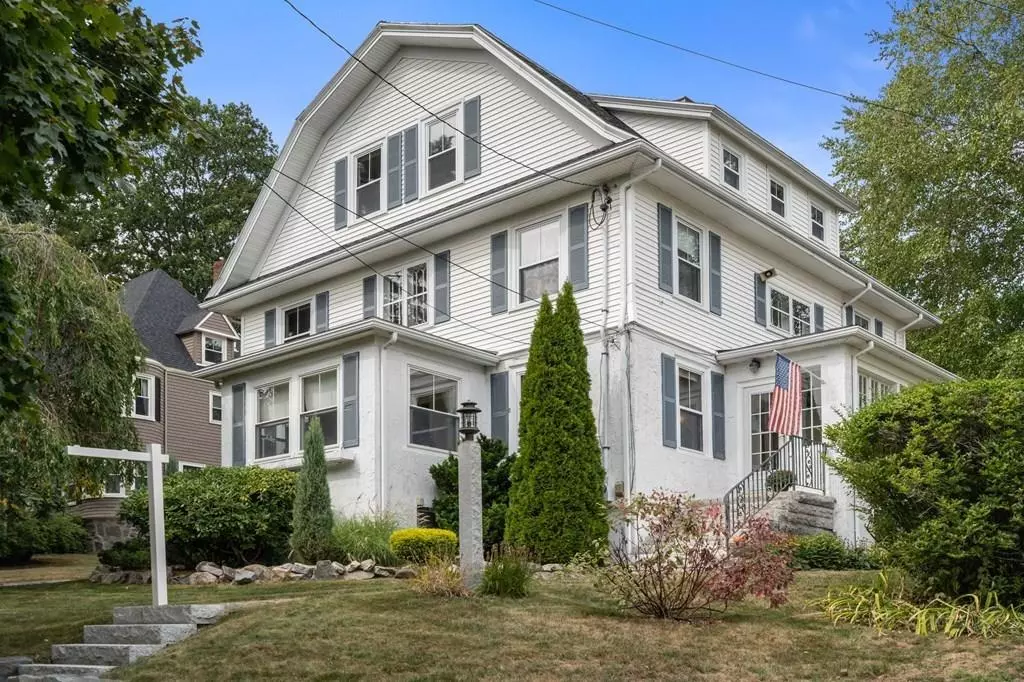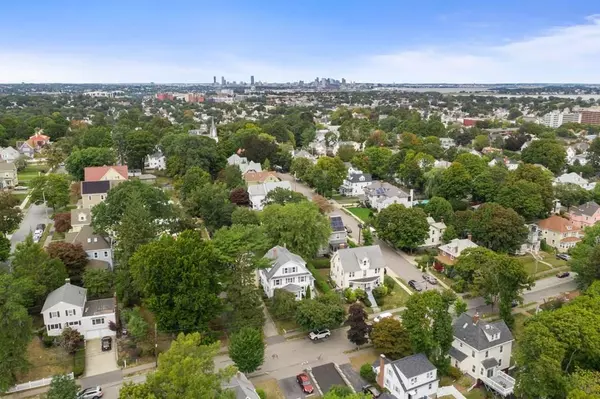$850,000
$899,900
5.5%For more information regarding the value of a property, please contact us for a free consultation.
99 S Central Ave Quincy, MA 02170
7 Beds
3 Baths
2,992 SqFt
Key Details
Sold Price $850,000
Property Type Single Family Home
Sub Type Single Family Residence
Listing Status Sold
Purchase Type For Sale
Square Footage 2,992 sqft
Price per Sqft $284
Subdivision Wollaston Hill
MLS Listing ID 72731962
Sold Date 12/08/20
Style Colonial
Bedrooms 7
Full Baths 3
Year Built 1910
Annual Tax Amount $11,009
Tax Year 2020
Lot Size 10,890 Sqft
Acres 0.25
Property Description
Located in the Highly desirable Wollaston Hills area, this stately property sits proudly on the large peaceful lot with a beautiful weeping Cherry tree to welcome you onto the grounds . Enter into this stunning 12 room house from the large vestibule. Your eye goes immediately to the gorgeous details of the home, the high ceilings, beautiful flooring and stunning woodwork. Walk through the large fireplace living room which opens to both the light filled sun room and family room. This space has comfortably accommodated 70 people for a family gathering. The New Custom Scandia designed kitchen features marvelous detail including gorgeous wood floors, sleek Quartz counters and high end Wolf appliances. The home boasts 7 total bedrooms, You could even use the top floor for home office space and enjoy the breathtaking scenic views from every window while you work. This home offers a large 2 car garage and a beautiful over sized peaceful yard
Location
State MA
County Norfolk
Area Wollaston Heights
Zoning RESA
Direction Newport Ave to S Central
Rooms
Family Room Flooring - Hardwood, Crown Molding
Basement Full, Bulkhead, Concrete, Unfinished
Primary Bedroom Level Second
Dining Room Closet/Cabinets - Custom Built, Flooring - Hardwood, French Doors, Slider
Kitchen Flooring - Hardwood, Countertops - Stone/Granite/Solid, Cabinets - Upgraded, Exterior Access, Recessed Lighting, Remodeled, Stainless Steel Appliances
Interior
Interior Features Bedroom, Sitting Room, Mud Room, Sun Room, Foyer
Heating Steam, Natural Gas
Cooling None
Flooring Wood, Marble, Hardwood, Flooring - Hardwood, Flooring - Marble
Fireplaces Number 1
Fireplaces Type Family Room, Living Room
Appliance Range, Dishwasher, Refrigerator, Washer, Dryer, Gas Water Heater, Utility Connections for Gas Range, Utility Connections for Electric Oven
Laundry In Basement
Exterior
Exterior Feature Rain Gutters
Garage Spaces 2.0
Community Features Public Transportation, Shopping, Park, Golf, Bike Path, Highway Access, House of Worship, Private School, Public School, T-Station
Utilities Available for Gas Range, for Electric Oven
Waterfront false
Roof Type Shingle
Total Parking Spaces 4
Garage Yes
Building
Foundation Concrete Perimeter
Sewer Public Sewer
Water Public
Read Less
Want to know what your home might be worth? Contact us for a FREE valuation!

Our team is ready to help you sell your home for the highest possible price ASAP
Bought with Danny Zheng • Keller Williams Realty






