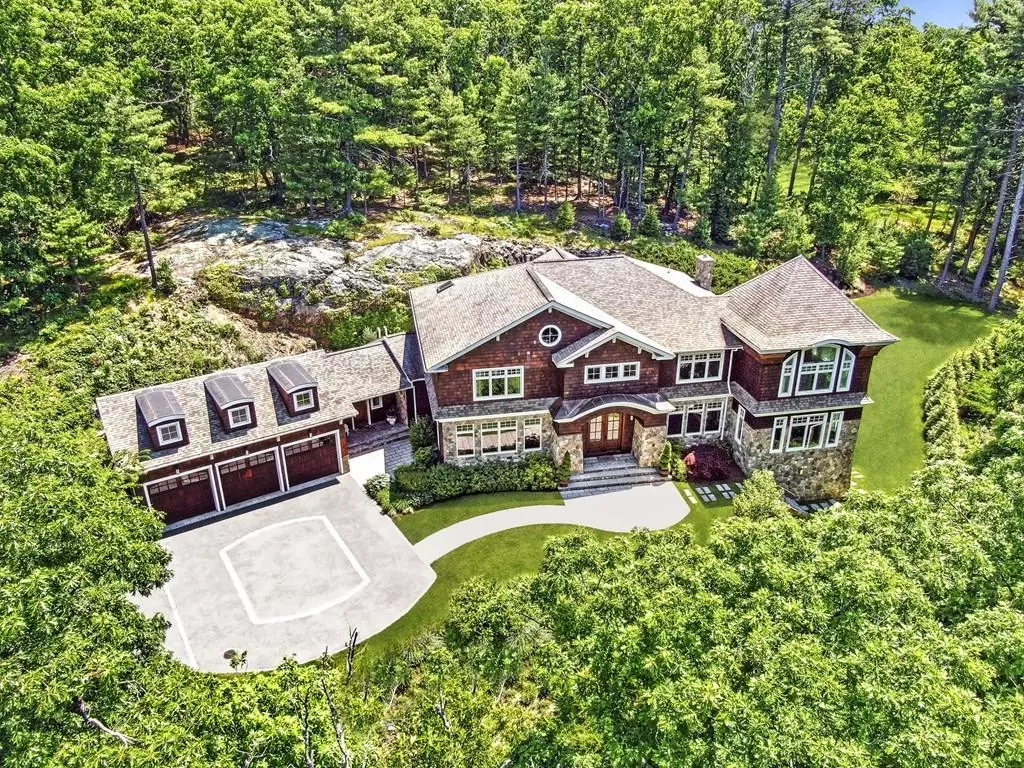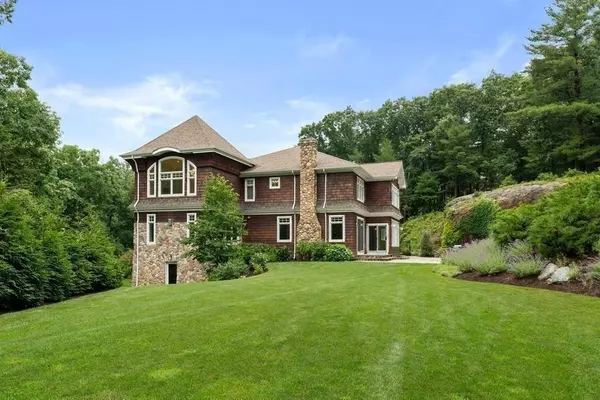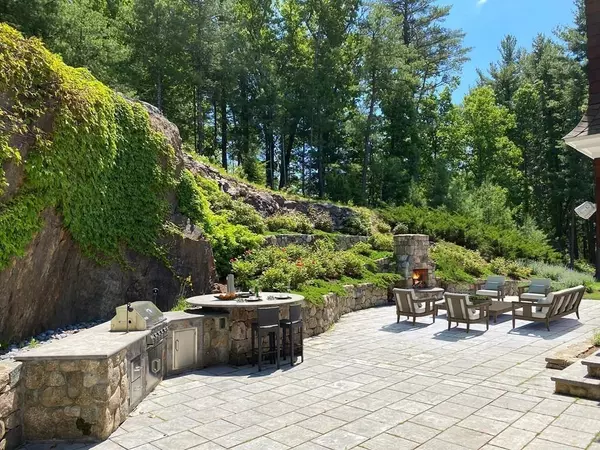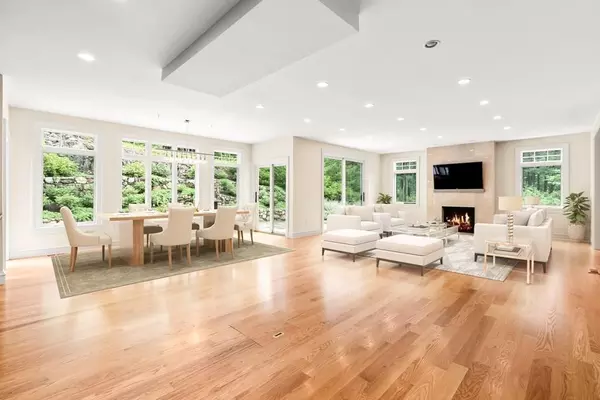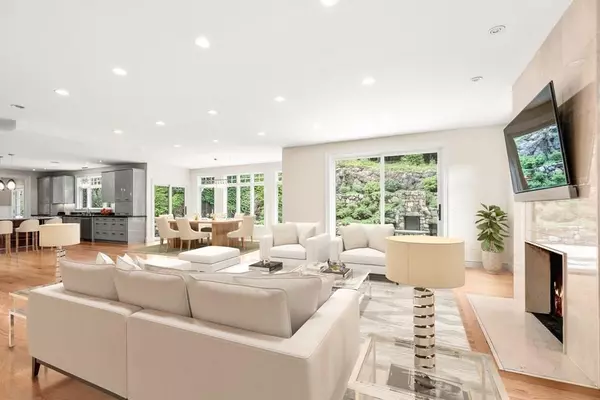$2,650,000
$2,995,000
11.5%For more information regarding the value of a property, please contact us for a free consultation.
91 Kings Grant Road Weston, MA 02493
5 Beds
6 Baths
7,466 SqFt
Key Details
Sold Price $2,650,000
Property Type Single Family Home
Sub Type Single Family Residence
Listing Status Sold
Purchase Type For Sale
Square Footage 7,466 sqft
Price per Sqft $354
MLS Listing ID 72683079
Sold Date 12/18/20
Style Shingle
Bedrooms 5
Full Baths 5
Half Baths 2
HOA Y/N false
Year Built 2012
Annual Tax Amount $35,989
Tax Year 2020
Lot Size 2.120 Acres
Acres 2.12
Property Description
Newly built beautiful Shingle and Stone Manor majestically sited on 2+ private acres in an ultra desirable neighborhood near conservation land and trails. This chic Beauty redefines luxury with walls of glass overlooking a dramatic landscape of sun filled terraces, large level lawns, outdoor fieldstone fireplace, and a grill station with built-in bar. This is a perfect setting for a relaxed lifestyle of dining and entertaining under the stars. Stunning interiors offer an open floor plan and walk out lower level with gym, game room, and bonus suite with full bath. Amazing chef's kitchen open to a fireplaced family room. Home office and multiple additional work from home options. Smart House. Move right in and enjoy the best of Weston: top notch schools, fast access to Boston, hundreds of acres of preserved land, natural beauty and unlimited recreational opportunities to hike, swim, bike, golf, and play in an oasis of serenity. Big Sky country feeling yet 10 minutes from town center.
Location
State MA
County Middlesex
Zoning SFR
Direction Follow Route 117 to Kings Grant Road
Rooms
Family Room Flooring - Hardwood, Exterior Access, Open Floorplan
Basement Full, Partially Finished, Walk-Out Access, Interior Entry
Primary Bedroom Level Second
Dining Room Flooring - Hardwood, Window(s) - Picture
Kitchen Closet/Cabinets - Custom Built, Flooring - Hardwood, Dining Area, Countertops - Stone/Granite/Solid, French Doors, Kitchen Island, Deck - Exterior, Exterior Access, Open Floorplan, Second Dishwasher, Storage, Gas Stove
Interior
Interior Features Closet/Cabinets - Custom Built, Bathroom - Full, Wet bar, Home Office, Exercise Room, Game Room, Inlaw Apt., Bonus Room, Wet Bar
Heating Forced Air, Radiant, Natural Gas, Fireplace(s), Fireplace
Cooling Central Air
Flooring Carpet, Marble, Hardwood, Flooring - Hardwood, Flooring - Wood
Fireplaces Number 4
Fireplaces Type Family Room, Master Bedroom
Appliance Range, Oven, Dishwasher, Disposal, Microwave, Refrigerator, Washer, Dryer, Gas Water Heater, Utility Connections for Gas Range
Laundry Second Floor
Exterior
Exterior Feature Rain Gutters, Professional Landscaping, Sprinkler System, Decorative Lighting, Garden
Garage Spaces 3.0
Community Features Public Transportation, Shopping, Pool, Tennis Court(s), Park, Walk/Jog Trails, Stable(s), Golf, Medical Facility, Bike Path, Conservation Area, Highway Access, House of Worship, Private School, Public School, T-Station
Utilities Available for Gas Range
View Y/N Yes
View Scenic View(s)
Roof Type Shingle
Total Parking Spaces 9
Garage Yes
Building
Lot Description Corner Lot, Wooded
Foundation Concrete Perimeter
Sewer Private Sewer
Water Public
Schools
Elementary Schools Weston Public
Middle Schools Weston Middle
High Schools Weston High
Others
Senior Community false
Acceptable Financing Contract
Listing Terms Contract
Read Less
Want to know what your home might be worth? Contact us for a FREE valuation!

Our team is ready to help you sell your home for the highest possible price ASAP
Bought with Rosemary McCready • Compass


