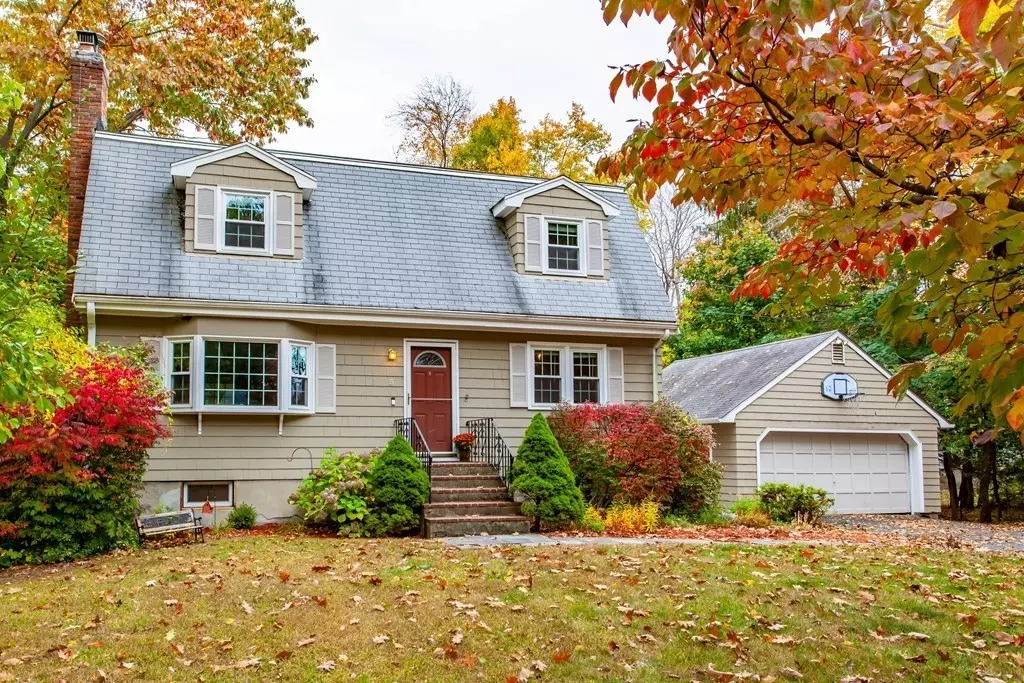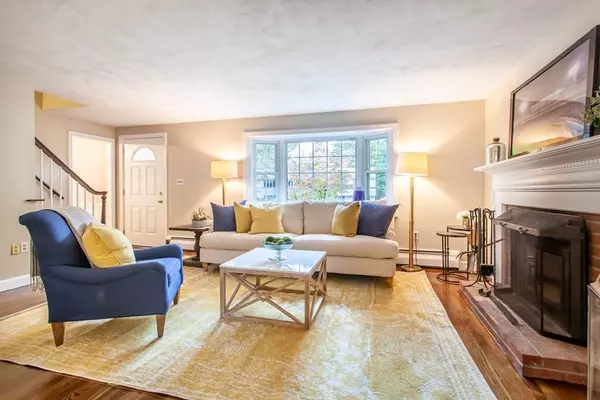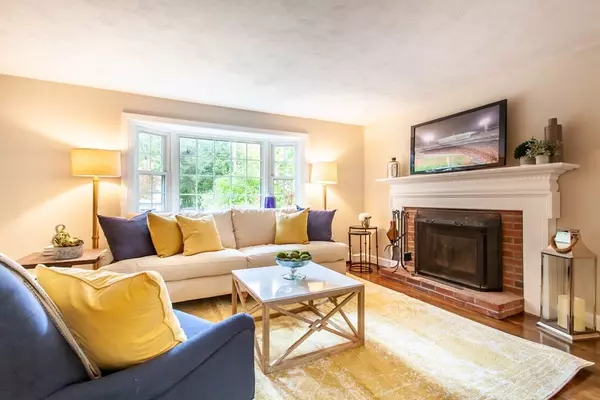$610,000
$628,000
2.9%For more information regarding the value of a property, please contact us for a free consultation.
5 William St Bedford, MA 01730
3 Beds
2 Baths
1,766 SqFt
Key Details
Sold Price $610,000
Property Type Single Family Home
Sub Type Single Family Residence
Listing Status Sold
Purchase Type For Sale
Square Footage 1,766 sqft
Price per Sqft $345
Subdivision Davis Road, Close To Davis School
MLS Listing ID 72746842
Sold Date 12/31/20
Style Cape, Gambrel /Dutch
Bedrooms 3
Full Baths 2
Year Built 1963
Annual Tax Amount $7,318
Tax Year 2020
Lot Size 0.740 Acres
Acres 0.74
Property Description
A quiet, close-knit neighborhood in desirable West Bedford is home to this 3 bed, 2 bath gambrel! The floorplan has a lot of flexibility! The kitchen was updated in the 90's but has newer stainless appliances. Adjacent is the dining room, which could easily be opened to the kitchen. The family room space is nice and open, with a wood-burning fireplace to gather around on cool fall nights! One of our favorite spots is the screened-in porch, right off the family room/sitting room, offering great additional space and a place to take in the private and pretty back yard. Returning inside, a full bathroom rounds out the first floor. Upstairs you'll find 3 spacious bedrooms and an updated full bathroom. The hardwood floors were all just refinished along with a fresh coat of paint throughout. The practical side of you will appreciate the brand new high-efficiency gas boiler and the oversized 2 car garage! Welcome home!
Location
State MA
County Middlesex
Area West Bedford
Zoning R
Direction Great Rd to Concord Rd to Davis Rd to William St
Rooms
Family Room Flooring - Hardwood, Window(s) - Bay/Bow/Box
Basement Full, Partially Finished, Interior Entry, Sump Pump
Primary Bedroom Level Second
Dining Room Flooring - Hardwood
Kitchen Ceiling Fan(s), Flooring - Stone/Ceramic Tile, Exterior Access, Recessed Lighting, Stainless Steel Appliances
Interior
Interior Features Slider, Bonus Room, Sitting Room, High Speed Internet
Heating Baseboard, Natural Gas
Cooling None
Flooring Tile, Hardwood, Flooring - Stone/Ceramic Tile, Flooring - Hardwood
Fireplaces Number 1
Fireplaces Type Family Room
Appliance Range, Dishwasher, Disposal, Microwave, Refrigerator, Washer, Dryer, Gas Water Heater, Tank Water Heaterless, Utility Connections for Electric Range, Utility Connections for Gas Oven, Utility Connections for Gas Dryer
Laundry Gas Dryer Hookup, Washer Hookup, In Basement
Exterior
Exterior Feature Rain Gutters, Sprinkler System
Garage Spaces 2.0
Community Features Public Transportation, Shopping, Park, Walk/Jog Trails, Stable(s), Golf, Medical Facility, Bike Path, Conservation Area, Highway Access, House of Worship, Private School, Public School, University, Sidewalks
Utilities Available for Electric Range, for Gas Oven, for Gas Dryer, Washer Hookup
Roof Type Shingle
Total Parking Spaces 3
Garage Yes
Building
Lot Description Wooded, Level
Foundation Concrete Perimeter
Sewer Public Sewer
Water Public
Schools
Elementary Schools Davis/Lane
Middle Schools John Glenn
High Schools Bedford
Others
Senior Community false
Read Less
Want to know what your home might be worth? Contact us for a FREE valuation!

Our team is ready to help you sell your home for the highest possible price ASAP
Bought with Doreen Lewis • Redfin Corp.






