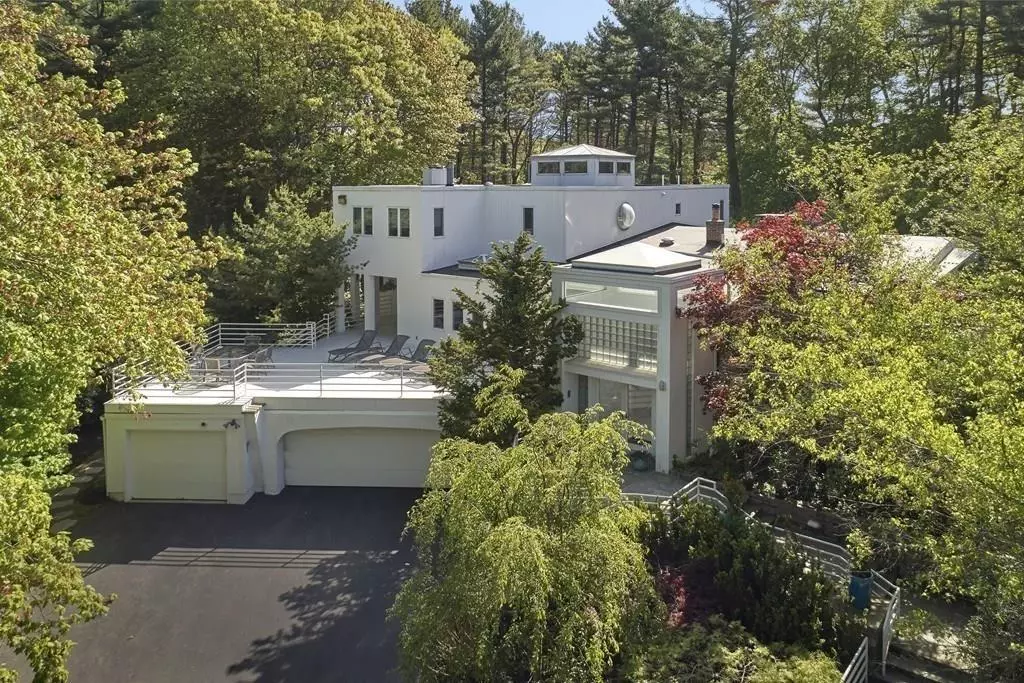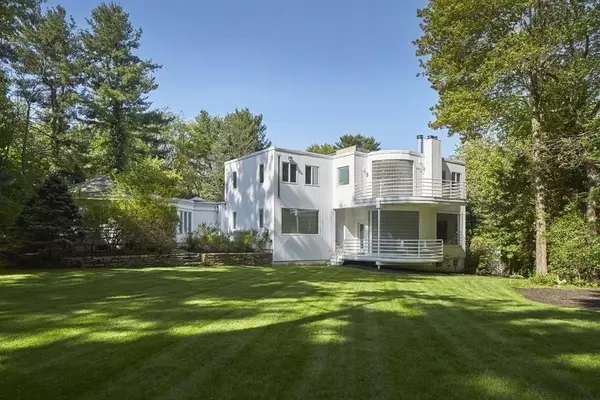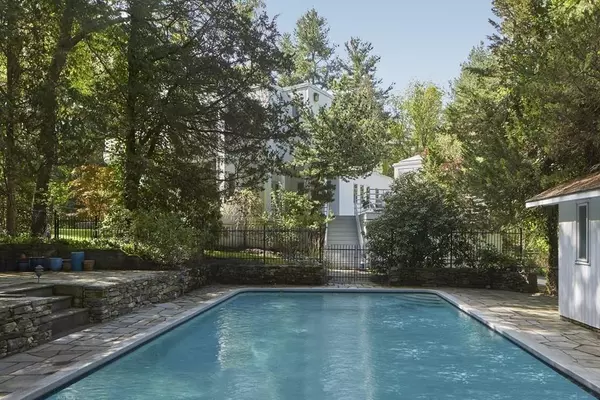$2,307,500
$2,750,000
16.1%For more information regarding the value of a property, please contact us for a free consultation.
101 Bogle St Weston, MA 02493
5 Beds
6.5 Baths
6,300 SqFt
Key Details
Sold Price $2,307,500
Property Type Single Family Home
Sub Type Single Family Residence
Listing Status Sold
Purchase Type For Sale
Square Footage 6,300 sqft
Price per Sqft $366
MLS Listing ID 72475068
Sold Date 01/11/21
Style Contemporary
Bedrooms 5
Full Baths 6
Half Baths 1
HOA Y/N false
Year Built 1951
Annual Tax Amount $22,181
Tax Year 2020
Lot Size 2.100 Acres
Acres 2.1
Property Description
Sited up a long private drive on a two acre parcel this luxurious, contemporary home features an open concept floor plan and dramatic spaces throughout ideal for entertaining. The home displays a sophisticated appreciation of indoor and outdoor living with walls of glass offering stunning views of the lush gardens, the pool, the decks, the blue stone patio and Koi pond. The interiors have been beautifully designed and feature stunning, bleached oak floors and custom stainless-steel railings. There are five elegant and luxurious bedroom suites, two on the first floor and three on the second, making this home ideal for all. This stunning property awaits the buyer seeking a fabulous oasis for creating memories that will last a lifetime. Conveniently located on the South side, close to all schools, Wellesley center and commuting routes.
Location
State MA
County Middlesex
Zoning B
Direction Wellesley Street to Bogle Street
Rooms
Family Room Flooring - Hardwood, Window(s) - Picture, Balcony / Deck, Balcony - Exterior, French Doors
Basement Full, Finished, Walk-Out Access, Interior Entry, Garage Access, Sump Pump
Primary Bedroom Level First
Dining Room Skylight, Flooring - Hardwood, Window(s) - Picture
Kitchen Skylight, Cathedral Ceiling(s), Closet/Cabinets - Custom Built, Flooring - Stone/Ceramic Tile, Balcony - Exterior, Countertops - Stone/Granite/Solid, Kitchen Island
Interior
Interior Features Closet/Cabinets - Custom Built, Closet, Gallery, Exercise Room, Play Room, Bonus Room, Mud Room, Central Vacuum, Sauna/Steam/Hot Tub, Wired for Sound, High Speed Internet
Heating Baseboard, Electric Baseboard, Oil, Fireplace
Cooling Central Air
Flooring Hardwood, Flooring - Hardwood, Flooring - Laminate
Fireplaces Number 5
Fireplaces Type Family Room, Living Room
Appliance Range, Oven, Dishwasher, Disposal, Refrigerator, Freezer, Washer, Dryer, Wine Refrigerator, Oil Water Heater, Utility Connections for Electric Range, Utility Connections for Electric Oven, Utility Connections for Electric Dryer
Laundry Closet/Cabinets - Custom Built, Flooring - Vinyl, In Basement
Exterior
Exterior Feature Rain Gutters, Storage, Professional Landscaping, Sprinkler System, Decorative Lighting, Outdoor Shower
Garage Spaces 3.0
Pool Pool - Inground Heated
Community Features Public Transportation, Shopping, Pool, Walk/Jog Trails, Golf, Medical Facility, Bike Path, Conservation Area, Highway Access, House of Worship, Private School, Public School, T-Station, University
Utilities Available for Electric Range, for Electric Oven, for Electric Dryer
Waterfront false
Roof Type Shingle
Total Parking Spaces 8
Garage Yes
Private Pool true
Building
Foundation Concrete Perimeter
Sewer Private Sewer
Water Public
Schools
Elementary Schools Weston
Middle Schools Wms
High Schools Whs
Others
Acceptable Financing Contract
Listing Terms Contract
Read Less
Want to know what your home might be worth? Contact us for a FREE valuation!

Our team is ready to help you sell your home for the highest possible price ASAP
Bought with Siyin Qu • Compass






