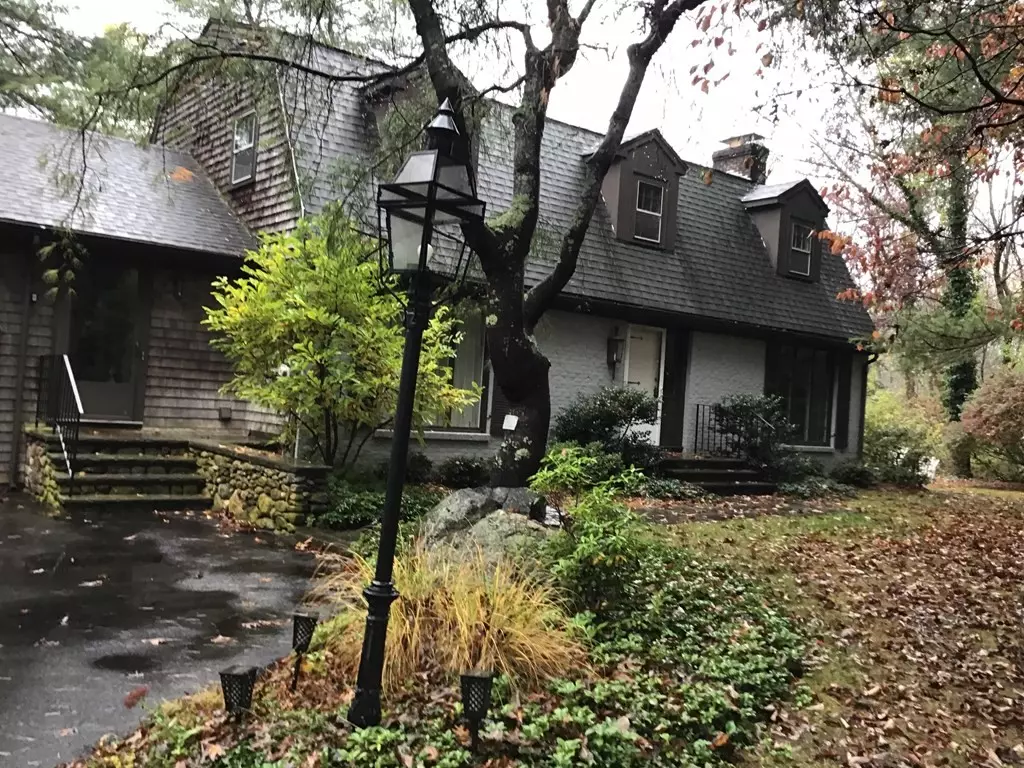$1,029,000
$985,000
4.5%For more information regarding the value of a property, please contact us for a free consultation.
126 Conant Rd Weston, MA 02493
3 Beds
3.5 Baths
2,312 SqFt
Key Details
Sold Price $1,029,000
Property Type Single Family Home
Sub Type Single Family Residence
Listing Status Sold
Purchase Type For Sale
Square Footage 2,312 sqft
Price per Sqft $445
MLS Listing ID 72751689
Sold Date 01/05/21
Style Cape
Bedrooms 3
Full Baths 3
Half Baths 1
HOA Y/N false
Year Built 1976
Annual Tax Amount $11,356
Tax Year 2020
Lot Size 0.940 Acres
Acres 0.94
Property Description
Beautiful Gambrel Cape situated in the luxurious town of Weston, MA. House is comfort for entertaining large living space throughout. Second floor master bedroom has own deck and private on suite bath room with shower, tub and double vanity second floor has 2 additional bedrooms , full bath and large walk-in cedar closet. Main floor Large eat in kitchen, formal dining room with gorgeous views of outside. Formal living room has floor to ceiling views of outdoor nature. main floor has another full bath and laundry. 2 car garage with garage opener Outside includes fire pit, mature landscaping and flowering shrubs with fenced in yard. Don't miss this Great opportunity to live in Weston and enjoy all of its amenities
Location
State MA
County Middlesex
Zoning SFR
Direction Route 20 to School St then across to Church and then right on Conant
Rooms
Family Room Closet/Cabinets - Custom Built, Flooring - Wall to Wall Carpet
Basement Full, Interior Entry, Bulkhead, Concrete, Unfinished
Primary Bedroom Level Second
Dining Room Flooring - Hardwood, Window(s) - Picture
Kitchen Dining Area, Stainless Steel Appliances
Interior
Interior Features Finish - Sheetrock
Heating Forced Air, Natural Gas
Cooling Central Air
Flooring Tile, Vinyl, Carpet, Hardwood
Fireplaces Number 2
Fireplaces Type Family Room
Appliance Oven, Dishwasher, Disposal, Microwave, Countertop Range, Refrigerator, Washer, Dryer, Range Hood, Gas Water Heater, Plumbed For Ice Maker, Utility Connections for Electric Range, Utility Connections for Electric Oven, Utility Connections for Electric Dryer
Laundry Washer Hookup
Exterior
Exterior Feature Balcony, Sprinkler System
Garage Spaces 2.0
Fence Fenced/Enclosed, Fenced
Community Features Public Transportation, Shopping, Park, Walk/Jog Trails, Bike Path, Highway Access, House of Worship, Private School, Public School, Sidewalks
Utilities Available for Electric Range, for Electric Oven, for Electric Dryer, Washer Hookup, Icemaker Connection
View Y/N Yes
View Scenic View(s)
Roof Type Shingle
Total Parking Spaces 6
Garage Yes
Building
Lot Description Wooded
Foundation Concrete Perimeter
Sewer Private Sewer
Water Public
Schools
Elementary Schools Country
Middle Schools Weston
High Schools Weston
Others
Senior Community false
Read Less
Want to know what your home might be worth? Contact us for a FREE valuation!

Our team is ready to help you sell your home for the highest possible price ASAP
Bought with Lynne Hofmann Ritucci • Realty Executives Boston West


