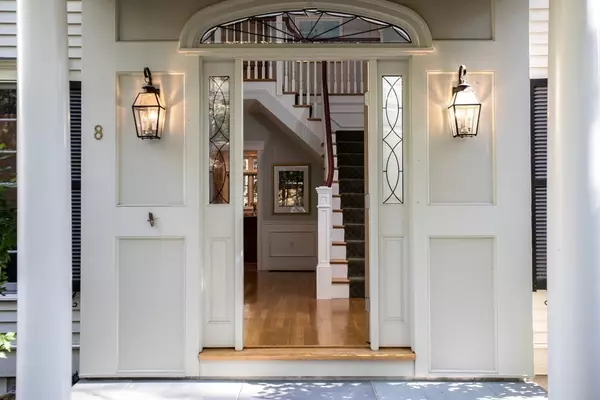$2,495,000
$2,495,000
For more information regarding the value of a property, please contact us for a free consultation.
8 Pine St Weston, MA 02493
5 Beds
4.5 Baths
5,581 SqFt
Key Details
Sold Price $2,495,000
Property Type Single Family Home
Sub Type Single Family Residence
Listing Status Sold
Purchase Type For Sale
Square Footage 5,581 sqft
Price per Sqft $447
MLS Listing ID 72741661
Sold Date 01/15/21
Style Colonial
Bedrooms 5
Full Baths 4
Half Baths 1
Year Built 2001
Annual Tax Amount $22,414
Tax Year 2020
Lot Size 1.430 Acres
Acres 1.43
Property Description
An elegant Colonial nestled on an exceptionally landscaped lot boasts stone walls, a brick walkway and distinguished plantings. Adorned with exquisite copper downspouts and a sophisticated portico entryway, the front foyer opens up to a formal in-home office and an inviting living room. An open kitchen/family room design is accented with architectural built-in cabinetry and a stone fireplace. Gracious windows pour natural light in the breakfast area while also embracing the expansive deck, terraced stone patio and perfectly manicured landscaped grounds. The master bedroom with a decorative tray ceiling, walk-in closet and dressing area has a luxurious master bathroom. An entertainment room, gym and full bathroom can be accessed from the spacious mud room. This sought after south side location combines the convenience of Boston with exceptional suburban living.
Location
State MA
County Middlesex
Zoning RES
Direction Route 20 or Route 30 to Highland Street to Pine Street
Rooms
Family Room Skylight, Cathedral Ceiling(s), Closet/Cabinets - Custom Built, Flooring - Hardwood, Balcony - Exterior, Exterior Access, Recessed Lighting
Basement Partially Finished, Sump Pump
Primary Bedroom Level Second
Dining Room Flooring - Hardwood, Balcony - Exterior, Recessed Lighting, Slider, Wainscoting, Crown Molding
Kitchen Flooring - Hardwood, Balcony / Deck, Countertops - Stone/Granite/Solid, Kitchen Island, Recessed Lighting, Slider, Stainless Steel Appliances, Gas Stove
Interior
Interior Features Closet/Cabinets - Custom Built, Crown Molding, Wainscoting, Closet - Cedar, Office, Play Room, Exercise Room, Central Vacuum
Heating Forced Air, Natural Gas
Cooling Central Air
Flooring Tile, Hardwood, Flooring - Hardwood, Flooring - Laminate
Fireplaces Number 2
Fireplaces Type Family Room, Living Room
Appliance Range, Oven, Dishwasher, Disposal, Microwave, Refrigerator, Freezer, Range Hood, Gas Water Heater, Utility Connections for Gas Range, Utility Connections for Gas Oven, Utility Connections for Gas Dryer, Utility Connections Outdoor Gas Grill Hookup
Laundry Closet/Cabinets - Custom Built, Flooring - Stone/Ceramic Tile, Second Floor
Exterior
Exterior Feature Rain Gutters, Storage, Professional Landscaping, Sprinkler System
Garage Spaces 3.0
Community Features Walk/Jog Trails, Conservation Area
Utilities Available for Gas Range, for Gas Oven, for Gas Dryer, Generator Connection, Outdoor Gas Grill Hookup
Roof Type Shingle
Total Parking Spaces 6
Garage Yes
Building
Lot Description Corner Lot
Foundation Concrete Perimeter
Sewer Private Sewer
Water Public
Schools
Elementary Schools Weston
Middle Schools Weston Middle
High Schools Weston High
Read Less
Want to know what your home might be worth? Contact us for a FREE valuation!

Our team is ready to help you sell your home for the highest possible price ASAP
Bought with Beyond Boston Properties Group • Compass






