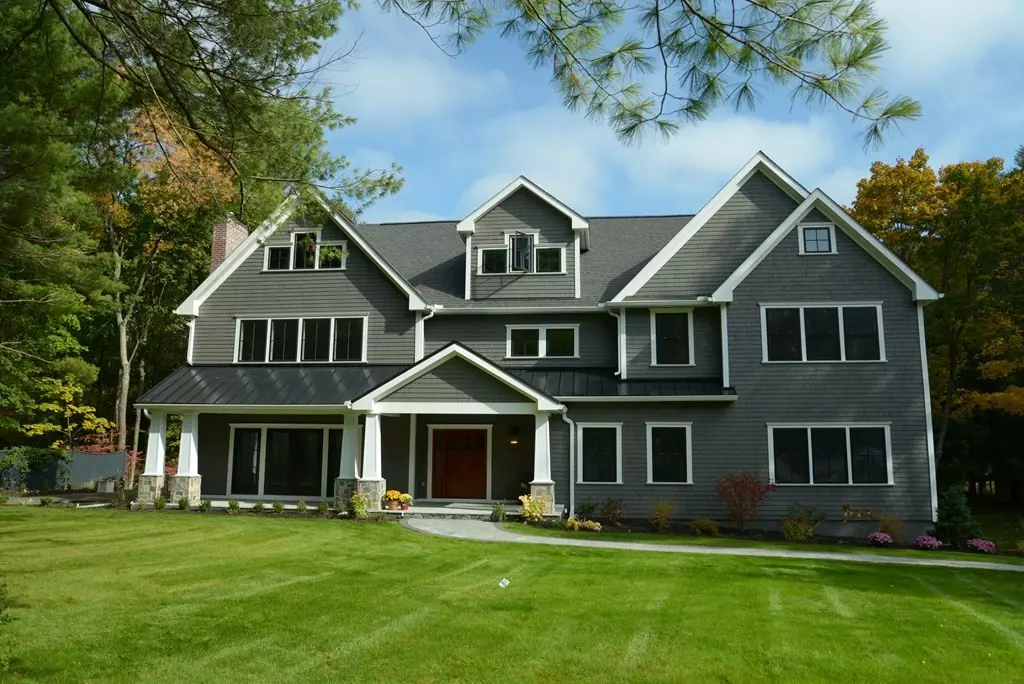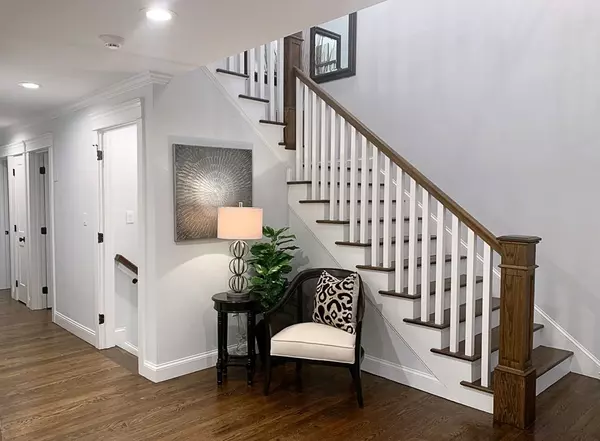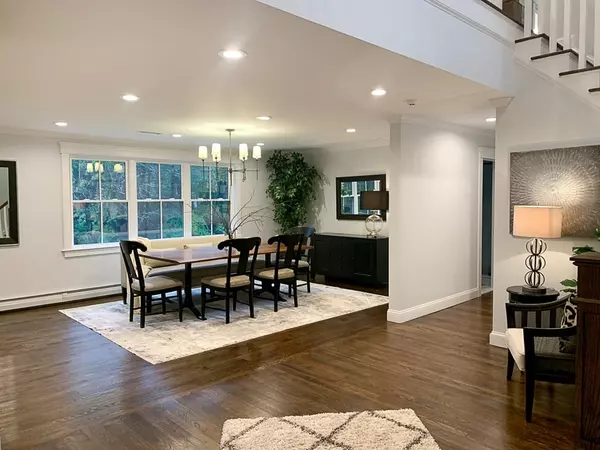$2,300,000
$2,350,000
2.1%For more information regarding the value of a property, please contact us for a free consultation.
269 Conant Rd Weston, MA 02493
6 Beds
6 Baths
5,400 SqFt
Key Details
Sold Price $2,300,000
Property Type Single Family Home
Sub Type Single Family Residence
Listing Status Sold
Purchase Type For Sale
Square Footage 5,400 sqft
Price per Sqft $425
MLS Listing ID 72752345
Sold Date 02/04/21
Style Contemporary, Craftsman
Bedrooms 6
Full Baths 6
Year Built 1960
Annual Tax Amount $12,197
Tax Year 2020
Lot Size 1.160 Acres
Acres 1.16
Property Description
Exquisitely appointed Craftsman style home newly expanded and renovated located in Weston’s quiet North side. Experience exceptional style and character in this 6 bedroom/6 bath/2 car garage home situated on 1.16 acres. Outstanding design & features makes this an ideal home for entertaining. The first floor features an open floor plan with an expansive foyer leading to dining room and chef’s kitchen with quartz counter tops, eat-in area and attached deck. The Great Room with soaring 19+ ft. ceilings and lovely gas fireplace, office, 2 bedrooms and 2 bathrooms complete this level. The second level features a stately master bedroom suite with marble gas fireplace, impressive master bath and walk-in closet. In addition, there are 2 bedrooms and 2 full baths with laundry area. The finished lower level offers a family room with kitchenet, fireplace and bedroom/bath. This leads to beautifully leveled landscaped yard accented by a play shed. Still time to get into before the holidays!
Location
State MA
County Middlesex
Zoning SFR
Direction Use GPS from your location
Rooms
Family Room Flooring - Hardwood, Wet Bar, Cable Hookup, Exterior Access, Open Floorplan
Basement Full, Finished, Walk-Out Access, Interior Entry, Garage Access, Radon Remediation System
Primary Bedroom Level Second
Dining Room Flooring - Hardwood, Lighting - Overhead, Crown Molding
Kitchen Closet/Cabinets - Custom Built, Flooring - Hardwood, Dining Area, Balcony / Deck, Countertops - Stone/Granite/Solid, French Doors, Kitchen Island, Open Floorplan, Recessed Lighting, Stainless Steel Appliances, Wine Chiller, Gas Stove, Peninsula
Interior
Interior Features Bathroom - Tiled With Shower Stall, Bathroom - Full, Cable Hookup, Closet, Bathroom, Home Office, Bonus Room, Wet Bar
Heating Central, Forced Air, Baseboard, Radiant, Natural Gas
Cooling Central Air
Flooring Wood, Tile, Vinyl, Marble, Hardwood, Flooring - Marble, Flooring - Stone/Ceramic Tile, Flooring - Hardwood
Fireplaces Number 3
Fireplaces Type Family Room, Living Room, Master Bedroom
Appliance Range, Oven, Dishwasher, Disposal, Microwave, Refrigerator, Freezer, Wine Refrigerator, ENERGY STAR Qualified Dishwasher, Range Hood, Cooktop, Range - ENERGY STAR, Oven - ENERGY STAR, Gas Water Heater, Plumbed For Ice Maker, Utility Connections for Gas Range, Utility Connections for Electric Range, Utility Connections for Gas Oven, Utility Connections for Electric Oven, Utility Connections for Electric Dryer
Laundry Electric Dryer Hookup, Washer Hookup, Lighting - Overhead, Second Floor
Exterior
Exterior Feature Rain Gutters, Professional Landscaping, Sprinkler System, Decorative Lighting, Stone Wall
Garage Spaces 2.0
Community Features Public Transportation, Shopping, Pool, Tennis Court(s), Park, Walk/Jog Trails, Medical Facility, Bike Path, Conservation Area, Highway Access, House of Worship, Private School, Public School
Utilities Available for Gas Range, for Electric Range, for Gas Oven, for Electric Oven, for Electric Dryer, Washer Hookup, Icemaker Connection
Roof Type Shingle, Metal
Total Parking Spaces 4
Garage Yes
Building
Lot Description Level
Foundation Concrete Perimeter
Sewer Private Sewer
Water Public
Schools
Elementary Schools Country/Woodlan
Middle Schools Weston Middle
High Schools Weston High
Others
Senior Community true
Acceptable Financing Contract
Listing Terms Contract
Read Less
Want to know what your home might be worth? Contact us for a FREE valuation!

Our team is ready to help you sell your home for the highest possible price ASAP
Bought with The Shulkin Wilk Group • Compass






