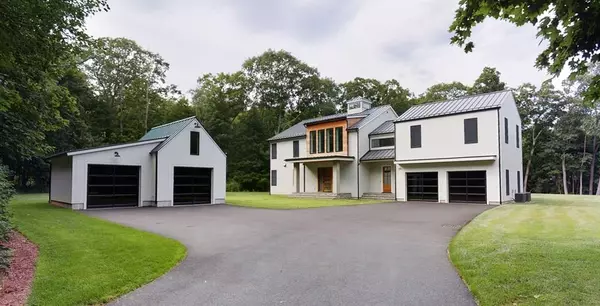$3,355,000
$3,465,000
3.2%For more information regarding the value of a property, please contact us for a free consultation.
295 Glen Rd Weston, MA 02493
4 Beds
5 Baths
7,133 SqFt
Key Details
Sold Price $3,355,000
Property Type Single Family Home
Sub Type Single Family Residence
Listing Status Sold
Purchase Type For Sale
Square Footage 7,133 sqft
Price per Sqft $470
MLS Listing ID 72723779
Sold Date 02/03/21
Style Farmhouse
Bedrooms 4
Full Baths 4
Half Baths 2
HOA Y/N false
Year Built 2019
Annual Tax Amount $14,485
Tax Year 2020
Lot Size 2.300 Acres
Acres 2.3
Property Description
Welcome home to 295 Glen rd. This clean modern build is complete as of August 1st. Situated on 2.3 acres set 300’ off of Glen rd, this modern farmhouse style home is ready for you. Walls of windows flood every room of this distinct custom home with warmth and natural light. The first floor features an open floor plan with Chefs Kitchen, modern cabinets by Porcelanosa, quarts countertops, Subzero fridge and freezer columns, 2- knock-to open Miele dishwashers, 48” Wolf Gas cooktop, and full walk in pantry. The Great Room - with soaring ceilings, operable cupola and an exquisite acid stained zinc fireplace set beside a wall of windows - features a 3” oak tread staircase wrapped around an exposed concrete wall that extends from the basement to the second floor up to a balcony overlooking the great room and kitchen. Upstairs are 3 spacious bedrooms, all with their own bathrooms. The master suite boasts its own walk around custom-built closet. Two car attached garage and two car detached.
Location
State MA
County Middlesex
Zoning RES
Direction use GPS
Rooms
Basement Finished, Interior Entry, Sump Pump, Radon Remediation System
Primary Bedroom Level Second
Interior
Interior Features Finish - Sheetrock
Heating Central, Forced Air, Natural Gas, Hydro Air
Cooling Central Air
Flooring Wood
Fireplaces Number 1
Appliance Range, Oven, Countertop Range, Refrigerator, ENERGY STAR Qualified Refrigerator, Wine Refrigerator, ENERGY STAR Qualified Dryer, ENERGY STAR Qualified Dishwasher, ENERGY STAR Qualified Washer, Freezer - Upright, Range Hood, Range - ENERGY STAR, Oven - ENERGY STAR, Gas Water Heater, Plumbed For Ice Maker, Utility Connections for Gas Range, Utility Connections for Electric Oven, Utility Connections for Electric Dryer
Laundry First Floor
Exterior
Exterior Feature Rain Gutters, Sprinkler System
Garage Spaces 4.0
Utilities Available for Gas Range, for Electric Oven, for Electric Dryer, Icemaker Connection
Roof Type Metal
Total Parking Spaces 4
Garage Yes
Building
Lot Description Level
Foundation Concrete Perimeter
Sewer Private Sewer
Water Public
Others
Senior Community false
Read Less
Want to know what your home might be worth? Contact us for a FREE valuation!

Our team is ready to help you sell your home for the highest possible price ASAP
Bought with Beyond Boston Properties Group • Compass






