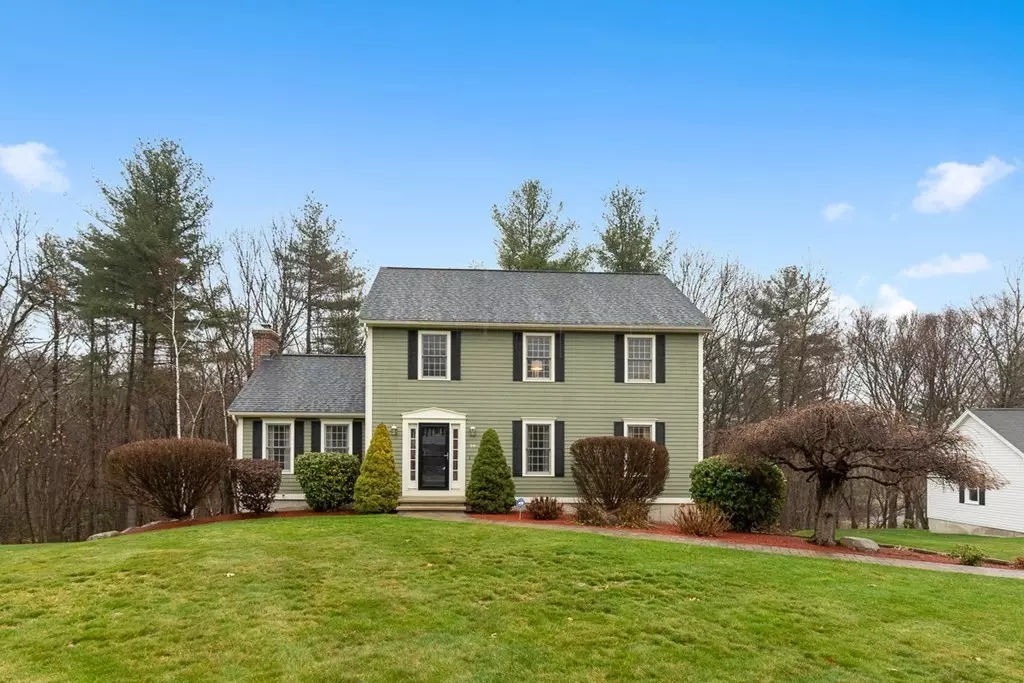$710,000
$659,000
7.7%For more information regarding the value of a property, please contact us for a free consultation.
20 Briarwood Drive Westford, MA 01886
4 Beds
2.5 Baths
2,600 SqFt
Key Details
Sold Price $710,000
Property Type Single Family Home
Sub Type Single Family Residence
Listing Status Sold
Purchase Type For Sale
Square Footage 2,600 sqft
Price per Sqft $273
Subdivision Benchmark Estates
MLS Listing ID 72763434
Sold Date 02/09/21
Style Colonial, Garrison
Bedrooms 4
Full Baths 2
Half Baths 1
HOA Fees $4/ann
HOA Y/N true
Year Built 1995
Annual Tax Amount $9,488
Tax Year 2020
Lot Size 0.460 Acres
Acres 0.46
Property Description
Here is the home you have been waiting for! Located at end of a cul-de-sac in one of Westford's sought after neighborhoods! Entertaining & meal prep will be a delight in your updated chef's kitchen complete w/SS appliances, gas range, peninsula & coffee station.The kitchen flows into fireplaced family room where memories are waiting to be created. Enjoy countless seasons in the sunroom overlooking private backyard. Formal living room, dining room & 1/2 bath with laundry round off the first floor. The second floor boasts a master suite w/updated master bath & large closet. Three additional bedrooms & full bath complete this floor. Wait, there is more! The finished lower level bonus room/flex space is multi functional - picture a home gym, remote learning space, media room, home office - the possibilities are endless! There are too many extras/updates to mention - book your appointment today! Offers due Tuesday 12/8@12pm. SEPTIC IS BEING REPLACED
Location
State MA
County Middlesex
Zoning RA
Direction Forrest Road to Briarwood Drive
Rooms
Family Room Ceiling Fan(s), Flooring - Hardwood, Deck - Exterior, Open Floorplan
Basement Full, Partially Finished, Walk-Out Access, Interior Entry, Garage Access, Concrete
Primary Bedroom Level Second
Dining Room Flooring - Hardwood, Wainscoting, Crown Molding
Kitchen Flooring - Hardwood, Dining Area, Countertops - Stone/Granite/Solid, Breakfast Bar / Nook, Open Floorplan, Recessed Lighting, Stainless Steel Appliances, Gas Stove, Peninsula
Interior
Interior Features Closet, Ceiling Fan(s), Bonus Room, Sun Room
Heating Baseboard, Natural Gas
Cooling Central Air
Flooring Carpet, Hardwood, Stone / Slate, Flooring - Wall to Wall Carpet
Fireplaces Number 1
Fireplaces Type Family Room
Appliance Range, Dishwasher, Microwave, Refrigerator, Washer, Dryer, Gas Water Heater, Utility Connections for Gas Range, Utility Connections for Electric Dryer
Laundry First Floor, Washer Hookup
Exterior
Exterior Feature Rain Gutters, Sprinkler System
Garage Spaces 2.0
Community Features Shopping, Conservation Area, Highway Access, House of Worship, Public School
Utilities Available for Gas Range, for Electric Dryer, Washer Hookup
Waterfront false
Roof Type Shingle
Total Parking Spaces 6
Garage Yes
Building
Lot Description Cul-De-Sac, Wooded
Foundation Concrete Perimeter
Sewer Private Sewer
Water Private
Schools
Elementary Schools Miller/Day
Middle Schools Stony Brook
High Schools Westfordacademy
Others
Senior Community false
Read Less
Want to know what your home might be worth? Contact us for a FREE valuation!

Our team is ready to help you sell your home for the highest possible price ASAP
Bought with Keith Manning • Redfin Corp.






