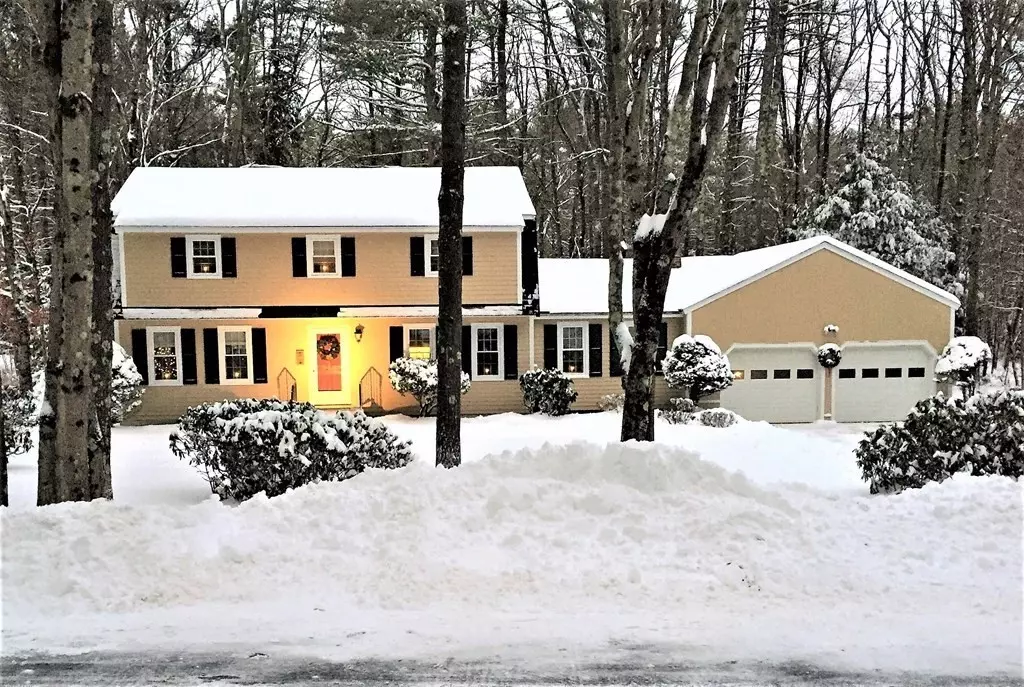$486,000
$449,900
8.0%For more information regarding the value of a property, please contact us for a free consultation.
5 Fernwood Lane Amherst, NH 03031
4 Beds
2.5 Baths
2,538 SqFt
Key Details
Sold Price $486,000
Property Type Single Family Home
Sub Type Single Family Residence
Listing Status Sold
Purchase Type For Sale
Square Footage 2,538 sqft
Price per Sqft $191
Subdivision Ridgewood Estates
MLS Listing ID 72768255
Sold Date 02/05/21
Style Colonial, Garrison, Gambrel /Dutch, Dutch Colonial
Bedrooms 4
Full Baths 2
Half Baths 1
HOA Fees $39/ann
HOA Y/N true
Year Built 1979
Annual Tax Amount $8,254
Tax Year 2020
Lot Size 0.700 Acres
Acres 0.7
Property Description
Beautiful setting and beautiful home! Pride-of-Ownership shows in this 4-Bedroom Dutch Colonial home in Amherst’s Ridgewood Estates. Granite countertops and stainless steel appliances highlight the Kitchen which opens to a spacious Family Room, with its wood-burning fireplace and cathedral ceiling. French doors lead to the Screened Porch overlooking a private, park-like back yard. The finished basement includes a huge 30-foot Rec Room and separate Craft Room. Energy-efficient replacement windows and new 50-year roof! Ridgewood Estates is a quiet cul-de-sac neighborhood near Souhegan Woods Golf Course. Easy access to Exit 11, schools, shopping and area amenities. If you are looking for an exceptionally well-maintained home at an attractive price, this is it!
Location
State NH
County Hillsborough
Zoning RR
Direction County Road to Ridgewood, right on Fernwood Lane
Rooms
Family Room Skylight, Cathedral Ceiling(s), Flooring - Hardwood, French Doors, Exterior Access
Basement Full, Partially Finished, Interior Entry, Bulkhead, Sump Pump
Primary Bedroom Level Second
Dining Room Flooring - Hardwood, Chair Rail, Crown Molding
Kitchen Flooring - Hardwood, Countertops - Stone/Granite/Solid, Kitchen Island, Open Floorplan, Stainless Steel Appliances
Interior
Interior Features Closet, Great Room, Bonus Room, Internet Available - Unknown
Heating Forced Air, Oil
Cooling Central Air
Flooring Tile, Carpet, Hardwood, Engineered Hardwood, Flooring - Wall to Wall Carpet
Fireplaces Number 1
Fireplaces Type Family Room
Appliance Range, Dishwasher, Disposal, Microwave, Refrigerator, Washer, Dryer, Electric Water Heater, Tank Water Heater, Utility Connections for Electric Range, Utility Connections for Electric Dryer
Laundry First Floor, Washer Hookup
Exterior
Exterior Feature Professional Landscaping
Garage Spaces 2.0
Community Features Pool, Tennis Court(s), Park, Walk/Jog Trails, Stable(s), Golf, Conservation Area, Highway Access, House of Worship, Public School
Utilities Available for Electric Range, for Electric Dryer, Washer Hookup, Generator Connection
Waterfront false
Waterfront Description Beach Front, Lake/Pond, 1 to 2 Mile To Beach
Roof Type Shingle
Total Parking Spaces 4
Garage Yes
Building
Lot Description Cul-De-Sac, Wooded, Level
Foundation Concrete Perimeter
Sewer Private Sewer
Water Well
Schools
Elementary Schools Wilkins
Middle Schools Amherst Ms
High Schools Souhegan Hs
Others
Senior Community false
Read Less
Want to know what your home might be worth? Contact us for a FREE valuation!

Our team is ready to help you sell your home for the highest possible price ASAP
Bought with Non Member • Non Member Office






