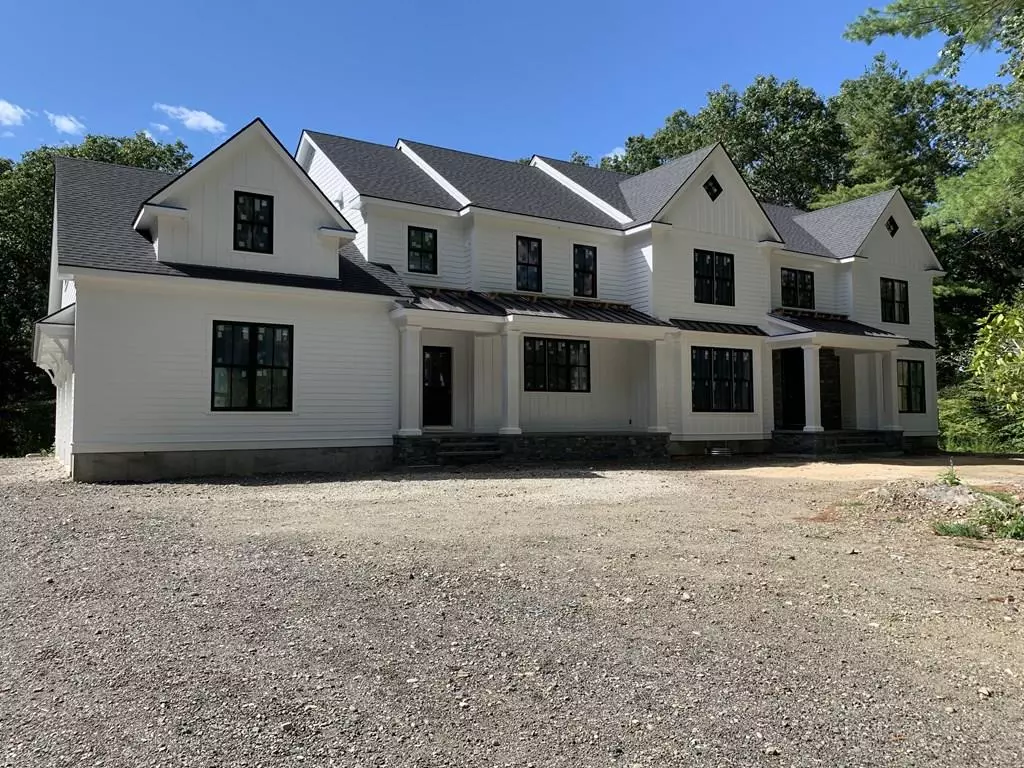$3,950,000
$4,350,000
9.2%For more information regarding the value of a property, please contact us for a free consultation.
145 Beaver Road Weston, MA 02493
5 Beds
6.5 Baths
7,600 SqFt
Key Details
Sold Price $3,950,000
Property Type Single Family Home
Sub Type Single Family Residence
Listing Status Sold
Purchase Type For Sale
Square Footage 7,600 sqft
Price per Sqft $519
MLS Listing ID 72729319
Sold Date 02/05/21
Style Colonial
Bedrooms 5
Full Baths 6
Half Baths 1
HOA Y/N false
Year Built 2020
Tax Year 2019
Lot Size 1.380 Acres
Acres 1.38
Property Description
NEW CONSTRUCTION - Architecturally designed, white farm house colonial home sited on a level 1.3 acres. This home has an open floor plan and includes approx. 9 ft ceiling height on all 3 finished levels, custom moldings, framed inset cabinetry, and coffered ceilings. A stunning sun-filled two-story foyer welcomes you home with picture window views & custom staircase. Elegant living room with a marble fireplace and banquet sized dining room with wainscoting and picture windows. State-of-the-art, front-to-back designer kitchen with a large center island, breakfast area with access to a patio and adjoins a large family room with fireplace. First floor library with custom built-ins.The second floor has five bedrooms each with ensuite designer bathroom. Master suite includes a beautiful white Carrera marble bathroom & large walk-in closet and fireplace. Finished lower level includes a game room, home theater & exercise room.
Location
State MA
County Middlesex
Zoning SFR
Direction Wellesley Street to Radcliff to Beaver
Rooms
Family Room Closet/Cabinets - Custom Built, Flooring - Hardwood, Open Floorplan
Basement Full, Finished, Garage Access
Primary Bedroom Level Second
Dining Room Flooring - Hardwood, Window(s) - Picture
Kitchen Dining Area, Countertops - Stone/Granite/Solid, Kitchen Island, Cabinets - Upgraded, Open Floorplan, Wine Chiller
Interior
Interior Features Closet/Cabinets - Custom Built, Library, Play Room, Media Room, Exercise Room, Central Vacuum, Wet Bar
Heating Central, Forced Air, Natural Gas
Cooling Central Air
Flooring Tile, Carpet, Hardwood, Stone / Slate, Flooring - Hardwood, Flooring - Wall to Wall Carpet
Fireplaces Number 3
Fireplaces Type Family Room, Living Room, Master Bedroom
Appliance Range, Dishwasher, Microwave, Refrigerator, Freezer, Wine Refrigerator, Vacuum System, Gas Water Heater, Utility Connections for Gas Range, Utility Connections for Electric Oven
Laundry Flooring - Stone/Ceramic Tile, Second Floor
Exterior
Exterior Feature Rain Gutters, Professional Landscaping, Decorative Lighting
Garage Spaces 3.0
Community Features Tennis Court(s), Walk/Jog Trails, Golf, Highway Access, House of Worship, Private School, Public School, University
Utilities Available for Gas Range, for Electric Oven
Roof Type Shingle
Total Parking Spaces 8
Garage Yes
Building
Lot Description Level
Foundation Concrete Perimeter
Sewer Private Sewer
Water Public
Schools
Elementary Schools Weston Elem
Middle Schools Weston Middle
High Schools Weston High
Others
Senior Community false
Acceptable Financing Contract
Listing Terms Contract
Read Less
Want to know what your home might be worth? Contact us for a FREE valuation!

Our team is ready to help you sell your home for the highest possible price ASAP
Bought with Kathryn Alphas Richlen • Coldwell Banker Realty - Weston


