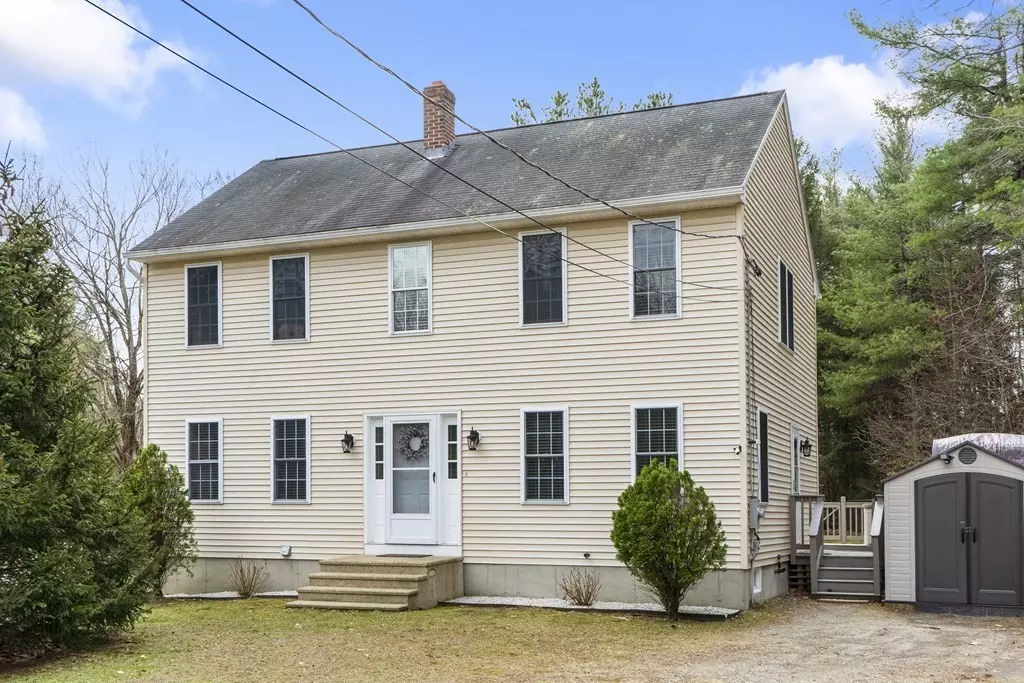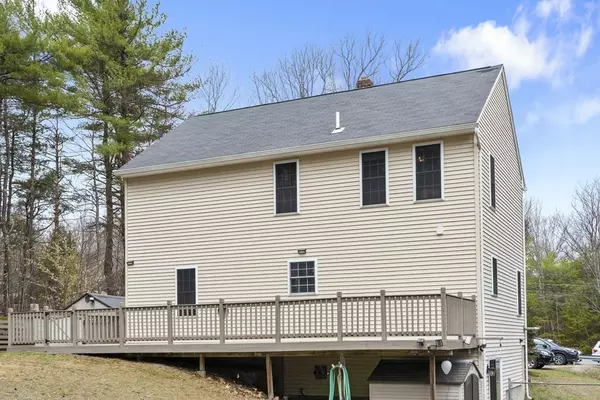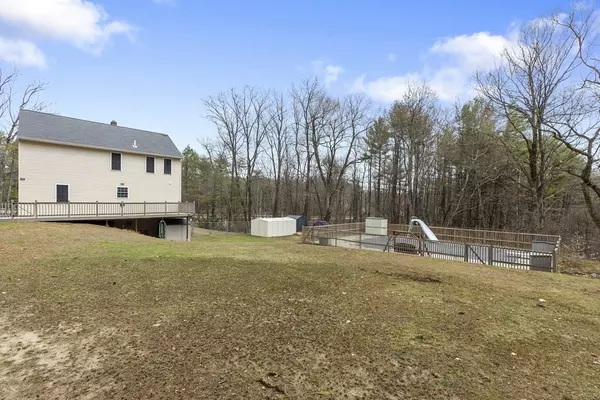$340,000
$329,900
3.1%For more information regarding the value of a property, please contact us for a free consultation.
2126 W State Rd Ashby, MA 01431
3 Beds
1.5 Baths
2,064 SqFt
Key Details
Sold Price $340,000
Property Type Single Family Home
Sub Type Single Family Residence
Listing Status Sold
Purchase Type For Sale
Square Footage 2,064 sqft
Price per Sqft $164
MLS Listing ID 72815028
Sold Date 06/24/21
Style Colonial
Bedrooms 3
Full Baths 1
Half Baths 1
Year Built 1998
Annual Tax Amount $4,760
Tax Year 2021
Lot Size 1.860 Acres
Acres 1.86
Property Description
This beautiful 3-bedroom Colonial has everything you have been looking for! Privacy, fenced-in yard, inground pool, plenty of storage, a freshly painted interior, and so much more. Pride of ownership in this bright, spacious home shines through, inside and out. Updated eat-in kitchen features new flooring and countertops, plus a large pantry, movable kitchen island, and a bonus closet. Beautiful hardwood floors, pellet stove, and fresh paint make the living room cozy and inviting. Upstairs you will find ample space for privacy in the 3 bedrooms plus a full bath. Pull-down attic has plenty of storage and is fully insulated. Basement is finished and offers more space to gather, and a second pellet stove! Plus potential office space with sliders opening out to your backyard oasis. Fenced-in pool area is ready for entertaining, with a deck that runs the length of the house and overlooks the spacious yard and pool. Four sheds for all of your storage needs. Lovingly cared for and it shows!
Location
State MA
County Middlesex
Zoning RA
Direction GPS
Rooms
Family Room Wood / Coal / Pellet Stove, Closet, Flooring - Laminate, Exterior Access, Slider
Basement Full, Finished, Walk-Out Access, Interior Entry, Concrete
Primary Bedroom Level Second
Dining Room Ceiling Fan(s), Flooring - Hardwood
Kitchen Closet, Flooring - Laminate, Dining Area, Pantry, Kitchen Island, Deck - Exterior, Exterior Access, Open Floorplan
Interior
Interior Features Closet/Cabinets - Custom Built, Home Office-Separate Entry
Heating Baseboard, Oil, Pellet Stove
Cooling Wall Unit(s)
Flooring Tile, Vinyl, Carpet, Hardwood, Flooring - Laminate
Appliance Range, Dishwasher, Microwave, Refrigerator, Water Treatment, Water Softener, Oil Water Heater, Tank Water Heaterless, Utility Connections for Electric Range, Utility Connections for Electric Dryer
Laundry Bathroom - Half, Electric Dryer Hookup, Washer Hookup, First Floor
Exterior
Exterior Feature Rain Gutters, Storage
Fence Fenced/Enclosed, Fenced
Pool Pool - Inground Heated
Community Features Public Transportation, Shopping, Park, Walk/Jog Trails, Stable(s), Conservation Area, Highway Access, House of Worship, Public School
Utilities Available for Electric Range, for Electric Dryer, Washer Hookup, Generator Connection
Waterfront false
Roof Type Shingle
Total Parking Spaces 6
Garage No
Private Pool true
Building
Lot Description Wooded, Level
Foundation Concrete Perimeter
Sewer Private Sewer
Water Private
Read Less
Want to know what your home might be worth? Contact us for a FREE valuation!

Our team is ready to help you sell your home for the highest possible price ASAP
Bought with Brenda Albert • LAER Realty Partners






