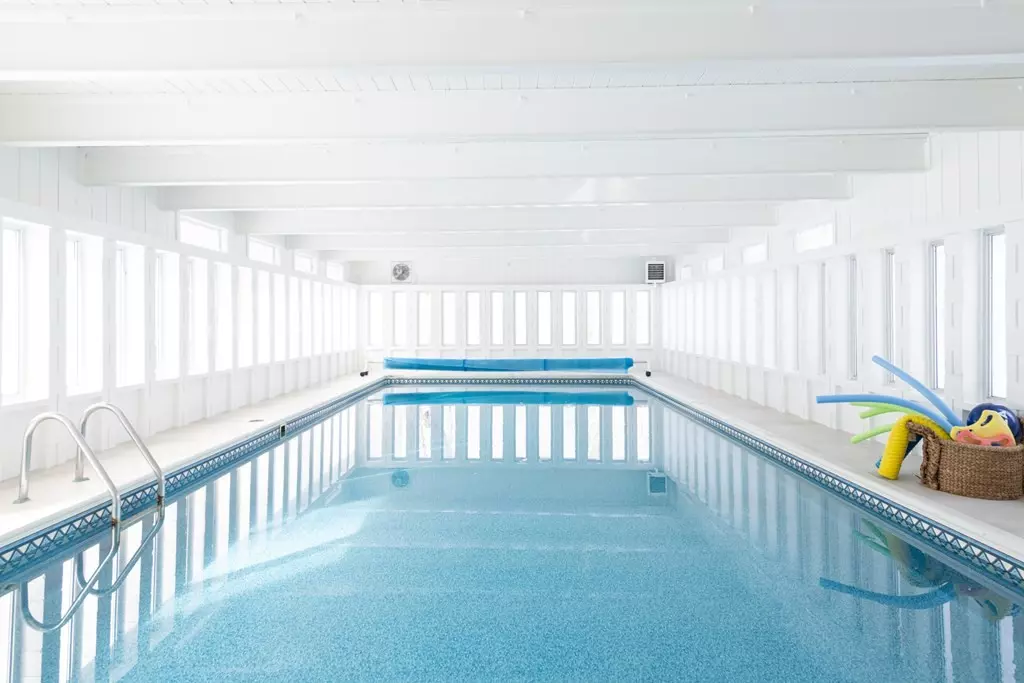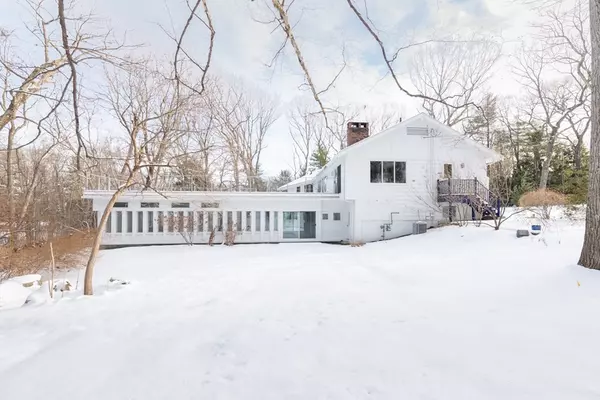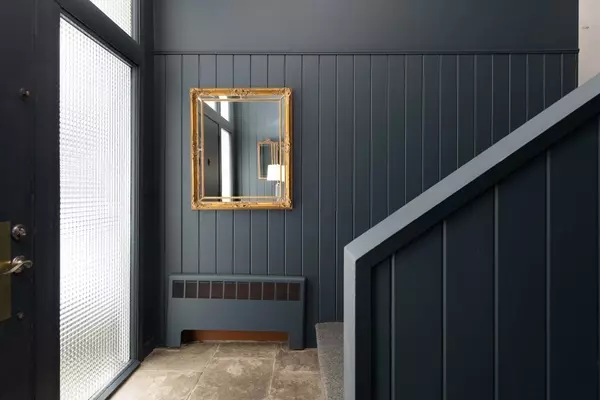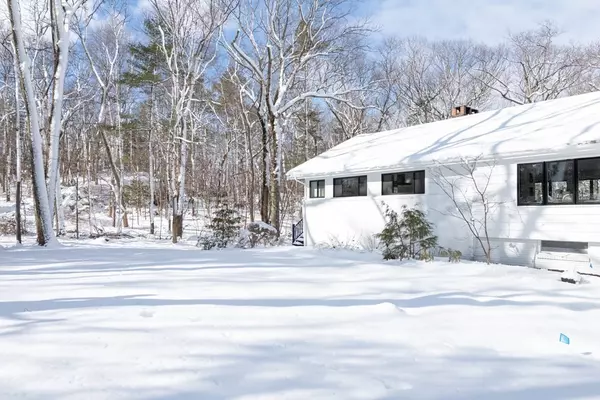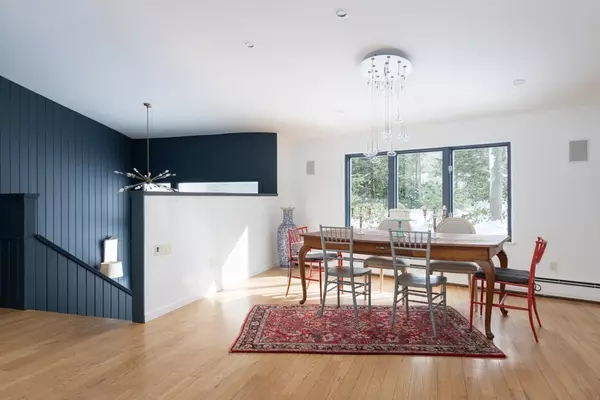$1,949,000
$1,990,000
2.1%For more information regarding the value of a property, please contact us for a free consultation.
73 Rolling Lane Weston, MA 02493
5 Beds
5.5 Baths
5,382 SqFt
Key Details
Sold Price $1,949,000
Property Type Single Family Home
Sub Type Single Family Residence
Listing Status Sold
Purchase Type For Sale
Square Footage 5,382 sqft
Price per Sqft $362
MLS Listing ID 72783071
Sold Date 04/16/21
Style Contemporary, Raised Ranch, Mid-Century Modern
Bedrooms 5
Full Baths 5
Half Baths 1
HOA Y/N false
Year Built 1957
Annual Tax Amount $17,437
Tax Year 2021
Lot Size 0.930 Acres
Acres 0.93
Property Description
Restored and styled mid-century masterpiece abutting Country Club neighborhood. This 5 bd home offers an open floor plan with lots of light from many large, newly replaced windows. Spectacular Great Room with fireplace and vaulted ceilings. Dining area and separate Zoom office with expansive deck. Chic kitchen with Miele dishwasher, double oven, cooktop and hood. Eat-in-area. Primary suite offers luxurious bath and walk-in closet with 2 additional bedrooms on the main level. Walk-out lower level with massive recreation area and 9 ft. ceilings along with 2 additional en-suite bedrooms. Expansive, bright indoor swimming pool with changing area which opens out onto private yard. Top Rated Weston Schools.
Location
State MA
County Middlesex
Zoning Res. B
Direction Robin Rd. to Rolling Ln
Rooms
Basement Full, Finished, Walk-Out Access, Interior Entry, Garage Access, Concrete
Primary Bedroom Level Main
Dining Room Vaulted Ceiling(s), Flooring - Hardwood, Open Floorplan, Lighting - Pendant
Kitchen Flooring - Hardwood, Breakfast Bar / Nook, Cabinets - Upgraded, Cable Hookup, Open Floorplan, Remodeled, Stainless Steel Appliances, Wine Chiller, Peninsula
Interior
Interior Features Ceiling - Vaulted, Open Floor Plan, Recessed Lighting, Bathroom - Full, Office, Great Room, Bonus Room, Bathroom
Heating Baseboard, Natural Gas, Fireplace
Cooling Central Air
Flooring Hardwood, Flooring - Hardwood
Fireplaces Number 1
Appliance Oven, Microwave, ENERGY STAR Qualified Refrigerator, Wine Refrigerator, ENERGY STAR Qualified Dishwasher, Range Hood, Cooktop, Gas Water Heater
Laundry Second Floor, Washer Hookup
Exterior
Exterior Feature Rain Gutters
Garage Spaces 2.0
Pool Indoor
Community Features Public Transportation, Shopping, Pool, Tennis Court(s), Walk/Jog Trails, Golf, Bike Path, Conservation Area, Highway Access, House of Worship, Private School, Public School
Utilities Available Washer Hookup
Roof Type Shingle
Total Parking Spaces 8
Garage Yes
Private Pool true
Building
Foundation Concrete Perimeter
Sewer Private Sewer
Water Public
Schools
Elementary Schools Weston
Middle Schools Weston Middle
High Schools Weston High
Others
Senior Community false
Read Less
Want to know what your home might be worth? Contact us for a FREE valuation!

Our team is ready to help you sell your home for the highest possible price ASAP
Bought with Steven Cohen Team • Keller Williams Realty Boston-Metro | Back Bay


