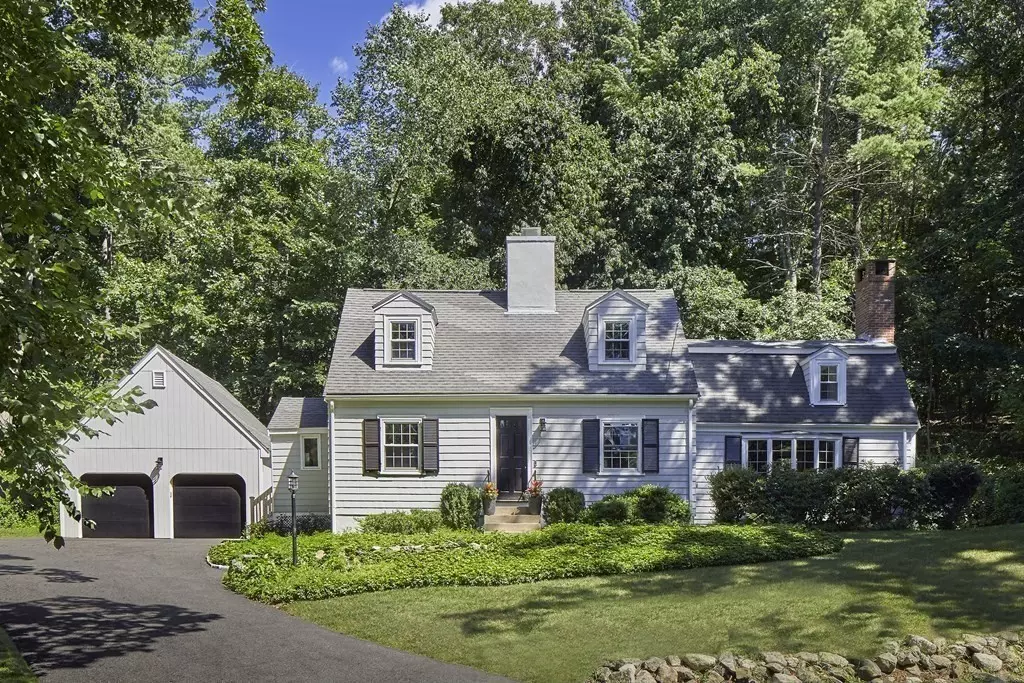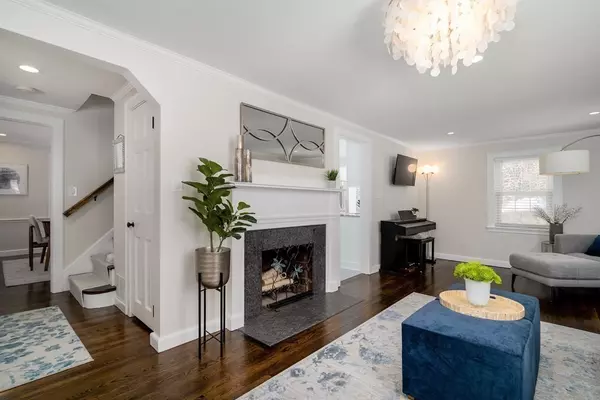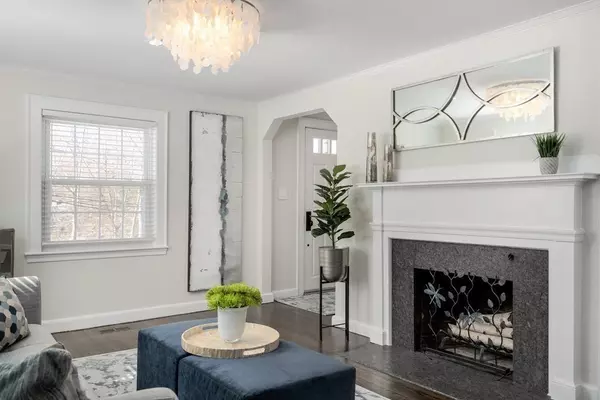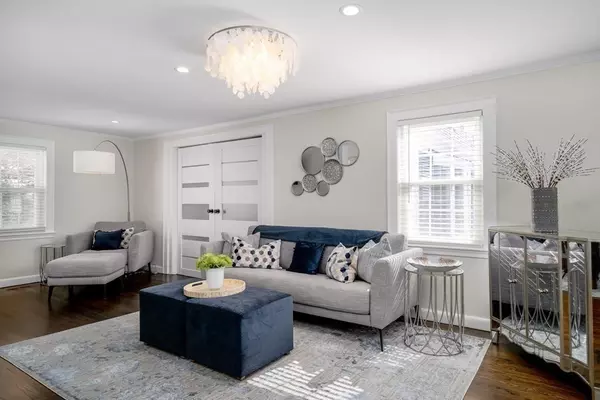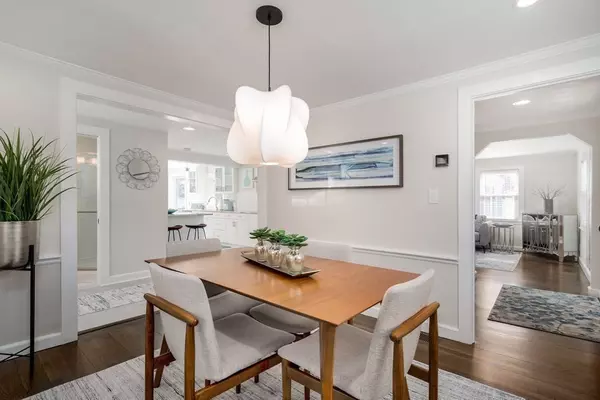$1,365,000
$1,350,000
1.1%For more information regarding the value of a property, please contact us for a free consultation.
459 Glen Rd Weston, MA 02493
3 Beds
3 Baths
2,716 SqFt
Key Details
Sold Price $1,365,000
Property Type Single Family Home
Sub Type Single Family Residence
Listing Status Sold
Purchase Type For Sale
Square Footage 2,716 sqft
Price per Sqft $502
MLS Listing ID 72799540
Sold Date 06/09/21
Style Cape
Bedrooms 3
Full Baths 3
Year Built 1946
Annual Tax Amount $15,015
Tax Year 2021
Lot Size 0.930 Acres
Acres 0.93
Property Description
Sited effortlessly amidst premiere Southside Weston estates, this exquisitely renovated Royal Barry Wills Cape is an absolute delight. Showcasing the latest in design trends while preserving period details and historic Back Bay like charm, this 3 bedroom, 3 bath home features an exceptional floor plan for today's lifestyle. Heart of the home is a stunning new kitchen with soaring ceilings, direct access to the stone walled patio on one side and an inviting deck to the other making entertaining a breeze. Living Room and Family Rooms are both well scaled with fireplace feature, front to back windows and scenic views of Glen road in a retreat setting. Second level hosts an elegant primary ensuite as well as two additional bedrooms & a sparkling family bath. New adventures await in the unfinished walk up attic above the 2 car garage. Coveted location, finest in amenities, highly rated school system, easy access to major routes and attractions, this Rare Jewel Box is a prized Dream Home!
Location
State MA
County Middlesex
Zoning RES
Direction Wellesley Street to Glen Road
Rooms
Family Room Flooring - Hardwood, Window(s) - Bay/Bow/Box, Exterior Access
Basement Partially Finished
Primary Bedroom Level Second
Dining Room Flooring - Hardwood, Window(s) - Picture, Lighting - Overhead, Crown Molding
Kitchen Vaulted Ceiling(s), Closet/Cabinets - Custom Built, Flooring - Vinyl, Countertops - Stone/Granite/Solid, Exterior Access, Stainless Steel Appliances
Interior
Interior Features Bathroom - Full, Bathroom - Tiled With Shower Stall, Pedestal Sink, Cabinets - Upgraded, Walk-in Storage, Mud Room, Internet Available - DSL
Heating Forced Air, Natural Gas
Cooling Central Air
Flooring Tile, Vinyl, Hardwood
Fireplaces Number 2
Fireplaces Type Family Room, Living Room
Appliance Oven, Dishwasher, Disposal, Microwave, Countertop Range, Refrigerator, Washer, Dryer, Range Hood, Tank Water Heater, Utility Connections for Electric Range, Utility Connections for Electric Dryer
Laundry Electric Dryer Hookup, Washer Hookup, In Basement
Exterior
Exterior Feature Professional Landscaping, Garden
Garage Spaces 2.0
Community Features Public Transportation, Shopping, Walk/Jog Trails, Conservation Area, Highway Access, Private School, Public School
Utilities Available for Electric Range, for Electric Dryer
Waterfront Description Beach Front
View Y/N Yes
View Scenic View(s)
Roof Type Shingle
Total Parking Spaces 6
Garage Yes
Building
Lot Description Wooded
Foundation Concrete Perimeter
Sewer Private Sewer
Water Public
Schools
Elementary Schools Weston
Middle Schools Weston
High Schools Weston
Read Less
Want to know what your home might be worth? Contact us for a FREE valuation!

Our team is ready to help you sell your home for the highest possible price ASAP
Bought with Maryann Clancy • Berkshire Hathaway HomeServices Commonwealth Real Estate


