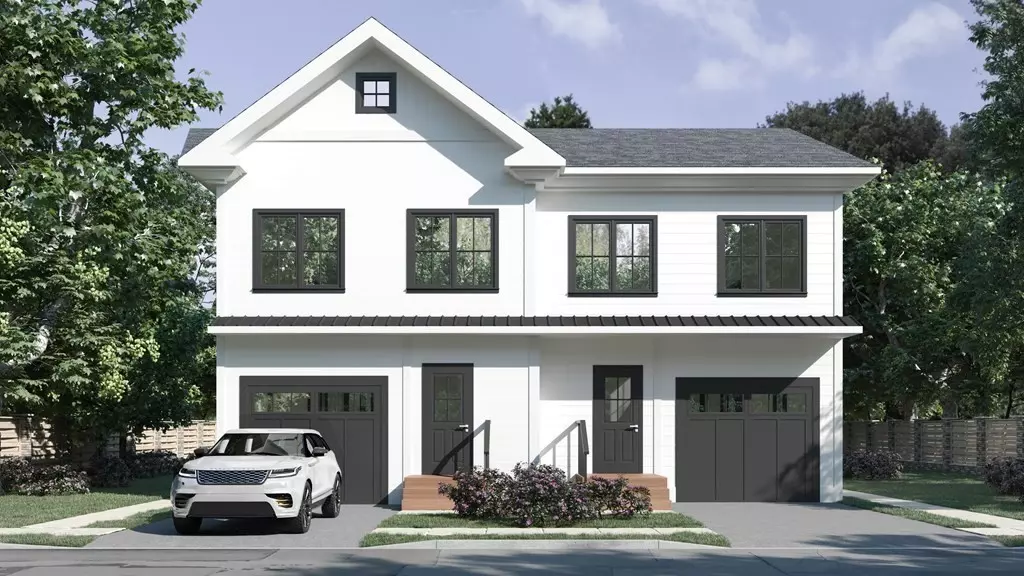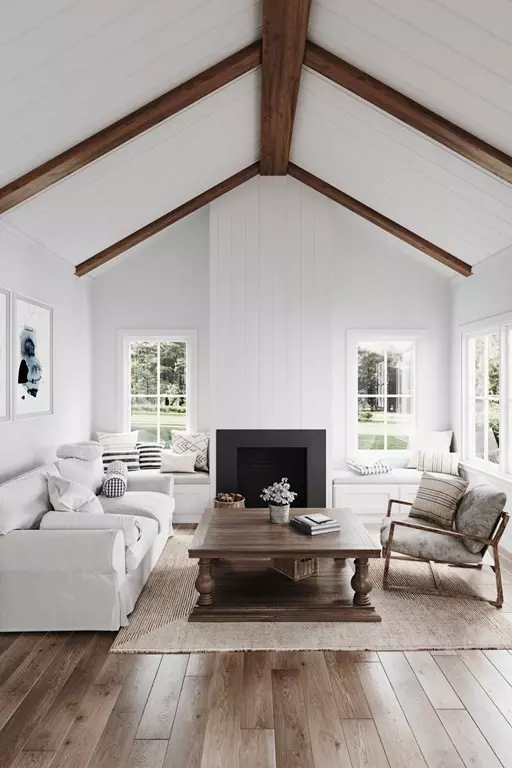$1,275,000
$1,275,000
For more information regarding the value of a property, please contact us for a free consultation.
9 Sharon Ave #A Newton, MA 02466
3 Beds
3.5 Baths
2,700 SqFt
Key Details
Sold Price $1,275,000
Property Type Condo
Sub Type Condominium
Listing Status Sold
Purchase Type For Sale
Square Footage 2,700 sqft
Price per Sqft $472
MLS Listing ID 72759413
Sold Date 02/18/21
Bedrooms 3
Full Baths 3
Half Baths 1
HOA Fees $150/mo
HOA Y/N true
Year Built 2020
Annual Tax Amount $8,254
Tax Year 2020
Lot Size 6,969 Sqft
Acres 0.16
Property Description
New construction townhouse in Auburndale! This home features 3 beds, 3.5 baths, and is adorned with modern farmhouse accents & high-end finishes. The kitchen has quartz countertops, an island with breakfast bar, white shaker style cabinetry, and KitchenAid appliances including 5-burner gas range w/ a unique shiplap & white oak hood. The dining area is nestled beside the kitchen and invites natural light. The family room has a gabled ceiling accented with wooden beams & a gas fireplace with a leathered matte black finish for added texture & warmth. A mudroom and 1/2 bath complete the first floor. The second level has a generously sized master with a walk-in closet and spacious bathroom with a double vanity. There are 2 additional bedrooms, a full bath, and a laundry room on this level. The lower level is a great office or media room & has a full bath, wet bar, & walkout to a private patio & green space. Minutes to 90 & 95, grocery stores, restaurants, & located in Newton South district.
Location
State MA
County Middlesex
Area Auburndale
Zoning MR1
Direction Google
Rooms
Primary Bedroom Level Second
Dining Room Flooring - Hardwood, Open Floorplan, Recessed Lighting
Kitchen Flooring - Hardwood, Open Floorplan, Recessed Lighting
Interior
Interior Features Bathroom - Full, Bathroom - Tiled With Shower Stall, Recessed Lighting, Closet/Cabinets - Custom Built, Bathroom, Mud Room, Central Vacuum, Wet Bar
Heating Forced Air
Cooling Central Air
Flooring Wood, Tile, Flooring - Stone/Ceramic Tile, Flooring - Hardwood
Fireplaces Number 1
Fireplaces Type Living Room
Appliance Range, Dishwasher, Disposal, Refrigerator, Freezer, Gas Water Heater, Utility Connections for Gas Range
Laundry Closet/Cabinets - Custom Built, Flooring - Stone/Ceramic Tile, Gas Dryer Hookup, Recessed Lighting, Washer Hookup, Second Floor, In Unit
Exterior
Exterior Feature Rain Gutters
Garage Spaces 1.0
Fence Fenced
Community Features Public Transportation, Shopping, Park, Walk/Jog Trails, Golf, Medical Facility, Highway Access, House of Worship, Public School, T-Station
Utilities Available for Gas Range, Washer Hookup
Waterfront false
Roof Type Shingle, Metal
Total Parking Spaces 2
Garage Yes
Building
Story 3
Sewer Public Sewer
Water Public
Schools
Elementary Schools Williams
Middle Schools Brown
High Schools Newton South
Read Less
Want to know what your home might be worth? Contact us for a FREE valuation!

Our team is ready to help you sell your home for the highest possible price ASAP
Bought with Tania Wu • Compass






