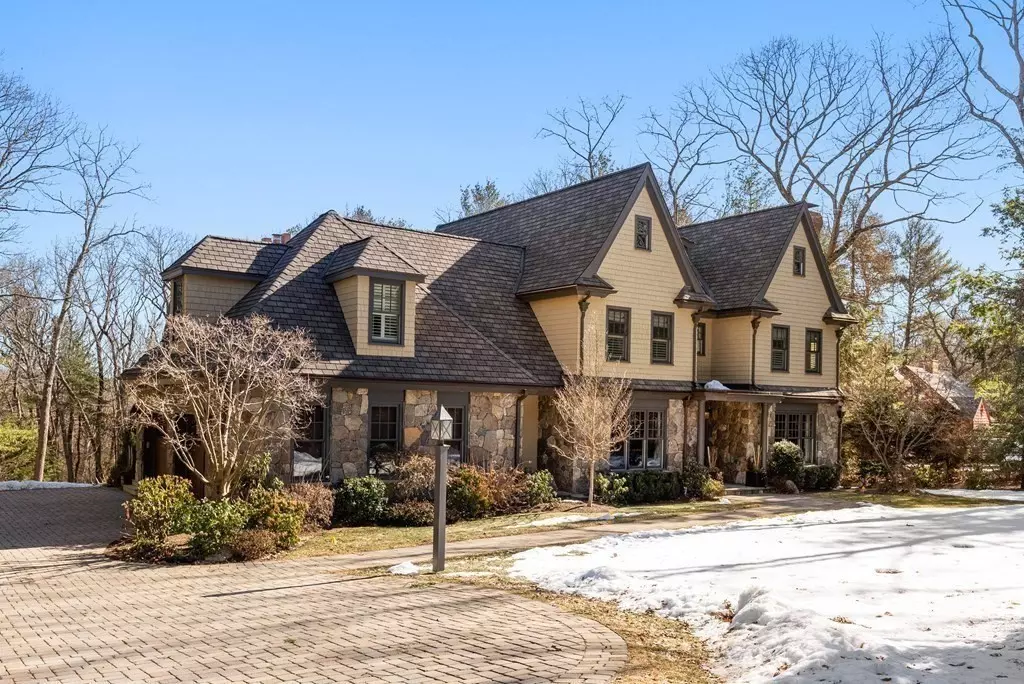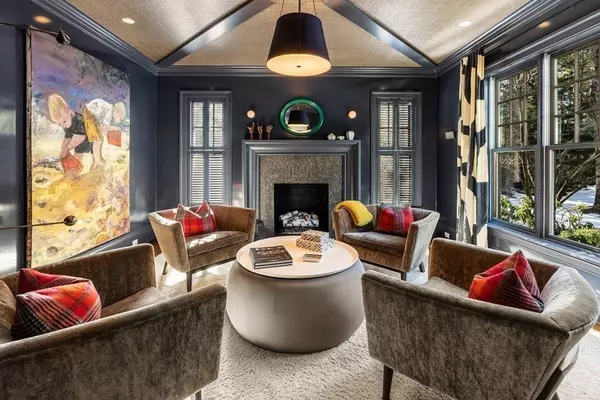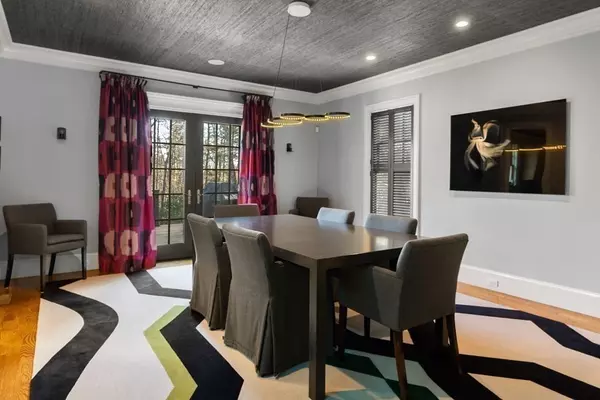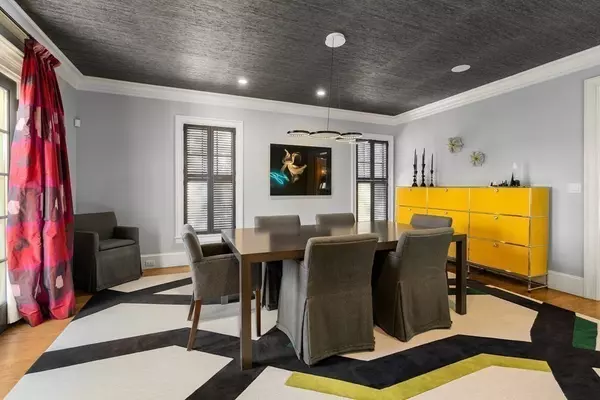$3,895,000
$3,895,000
For more information regarding the value of a property, please contact us for a free consultation.
63 Ash St Weston, MA 02493
5 Beds
6 Baths
8,500 SqFt
Key Details
Sold Price $3,895,000
Property Type Single Family Home
Sub Type Single Family Residence
Listing Status Sold
Purchase Type For Sale
Square Footage 8,500 sqft
Price per Sqft $458
MLS Listing ID 72800521
Sold Date 05/12/21
Style Colonial, Shingle
Bedrooms 5
Full Baths 5
Half Baths 2
HOA Y/N false
Year Built 2008
Annual Tax Amount $37,090
Tax Year 2021
Lot Size 1.030 Acres
Acres 1.03
Property Description
Stunning sophisticated Stone and Shingle Colonial w/extensive custom millwork and design, conveniently located on a scenic road, near schools, great commuter location, private backyard with room for a pool.Living Room w/fireplace one of a kind decorative ceiling,banquet size dining room w/ butler's pantry,office w/custom built-ins, study room for kids,spacious chef's kitchen w/eat-in area overlooking large backyard,family room w/ a fireplace, generous mudroom w/closets & lockers. Second Floor w/ wonderful master suite w/fireplace, soaking tub, steam shower, two walk in closets, four family bedrooms with 3 full bathrooms, laundry room. Third floor walk-up with storage,cozy reading nook and office, Fabulous walk-out lower level with wine cellar for 800 bottles, exercise room, full bath, washer/dryer, play room, media/ recreation room w/ fireplace, pool table, bar area w/ dishwasher. Expansive back deck with stone fireplace, dining area and casual seating in serene setting.
Location
State MA
County Middlesex
Zoning RES
Direction Route 30 to Ash Street
Rooms
Family Room Flooring - Wood
Basement Full, Finished, Walk-Out Access, Interior Entry, Concrete
Primary Bedroom Level Second
Dining Room Flooring - Wood
Kitchen Flooring - Wood, Dining Area, Balcony / Deck, Pantry, Countertops - Stone/Granite/Solid, Wet Bar
Interior
Interior Features Bathroom - Full, Library, Wine Cellar, Exercise Room, Media Room, Play Room, Home Office, Central Vacuum
Heating Central, Natural Gas, Hydro Air
Cooling Central Air
Flooring Wood, Tile, Carpet, Flooring - Wood, Flooring - Wall to Wall Carpet
Fireplaces Number 4
Fireplaces Type Family Room, Living Room, Master Bedroom
Appliance Oven, Dishwasher, Disposal, Microwave, Countertop Range, Refrigerator, Washer, Dryer, Gas Water Heater, Utility Connections for Gas Range
Laundry Second Floor
Exterior
Exterior Feature Rain Gutters, Professional Landscaping
Garage Spaces 2.0
Community Features Shopping, Pool, Tennis Court(s), Walk/Jog Trails, Golf, Public School, Sidewalks
Utilities Available for Gas Range
Roof Type Shingle
Total Parking Spaces 6
Garage Yes
Building
Lot Description Wooded
Foundation Concrete Perimeter
Sewer Private Sewer
Water Public
Schools
Elementary Schools Woodland/Ctry
Middle Schools Weston Ms
High Schools Weston Hs
Others
Senior Community false
Read Less
Want to know what your home might be worth? Contact us for a FREE valuation!

Our team is ready to help you sell your home for the highest possible price ASAP
Bought with Doreen Lewis • Redfin Corp.






