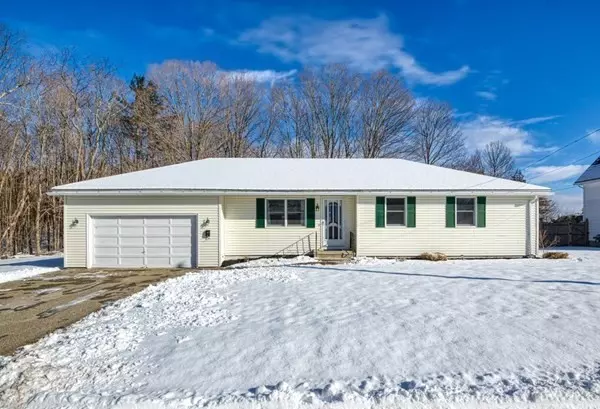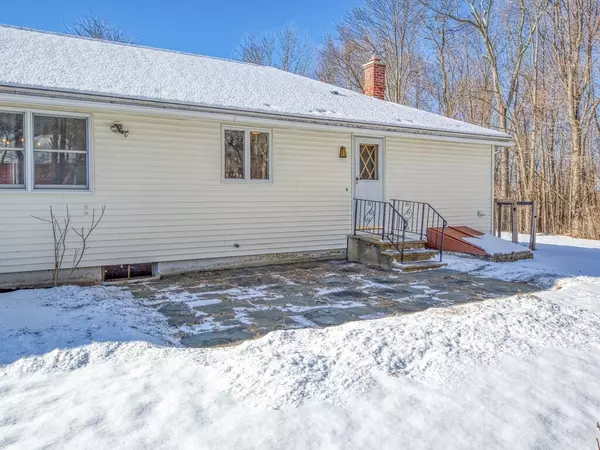$292,000
$255,000
14.5%For more information regarding the value of a property, please contact us for a free consultation.
10 Mount Pleasant Pl North Brookfield, MA 01535
3 Beds
1.5 Baths
1,362 SqFt
Key Details
Sold Price $292,000
Property Type Single Family Home
Sub Type Single Family Residence
Listing Status Sold
Purchase Type For Sale
Square Footage 1,362 sqft
Price per Sqft $214
MLS Listing ID 72781686
Sold Date 03/18/21
Style Ranch
Bedrooms 3
Full Baths 1
Half Baths 1
Year Built 1979
Annual Tax Amount $3,476
Tax Year 2019
Lot Size 0.270 Acres
Acres 0.27
Property Description
Spacious Ranch with attached oversized garage! Conveniently located on a low traveled, dead end road near the center of North Brookfield, with town water and sewer, perfect for a starter or downsize to desirable one level living. This much loved home has a first floor laundry including washer and dryer and guest bath with a cute pocket door. Eat-in kitchen includes brand new stainless steel stove and refrigerator, dishwasher 2015 and leads to a private, level yard and entertaining patio surrounded by woods. Very spacious, separate dining room opens to the family room (both with hardwood floors) with built-in shelving and double windows, perfect for watching the sunset! 3 good sized bedrooms w/large closets, HW floors and newly remodeled full bath with tile floor and soaking tub. Spacious lower level is just waiting to be finished, would make the perfect teen space, play room, man cave or home offices. This home has efficient, natural gas heat and has just been newly insulated to R40!
Location
State MA
County Worcester
Zoning RES
Direction North Main St to Mt Pleasant St, right on Mount Pleasant PL, last house on right, see sign.
Rooms
Family Room Closet, Closet/Cabinets - Custom Built, Flooring - Hardwood, Exterior Access
Basement Full, Interior Entry, Bulkhead, Concrete, Unfinished
Primary Bedroom Level First
Dining Room Flooring - Hardwood
Kitchen Closet, Flooring - Vinyl, Dining Area, Pantry, Exterior Access, Stainless Steel Appliances
Interior
Heating Baseboard, Natural Gas
Cooling None
Flooring Wood, Tile, Vinyl
Appliance Range, Dishwasher, Refrigerator, Washer, Dryer, Range Hood, Gas Water Heater, Utility Connections for Electric Range, Utility Connections for Electric Dryer
Laundry Main Level, Electric Dryer Hookup, Washer Hookup, First Floor
Exterior
Exterior Feature Rain Gutters, Garden
Garage Spaces 1.0
Community Features Shopping, Walk/Jog Trails, Stable(s), House of Worship, Private School, Public School
Utilities Available for Electric Range, for Electric Dryer, Washer Hookup
Waterfront false
Roof Type Shingle
Total Parking Spaces 4
Garage Yes
Building
Lot Description Level
Foundation Concrete Perimeter
Sewer Public Sewer
Water Public
Schools
Elementary Schools No Brook Elem
Middle Schools No Brook Hs
High Schools No Brook Hs
Read Less
Want to know what your home might be worth? Contact us for a FREE valuation!

Our team is ready to help you sell your home for the highest possible price ASAP
Bought with Daniel A. Palacios • Modern Concept Realty, Inc.






