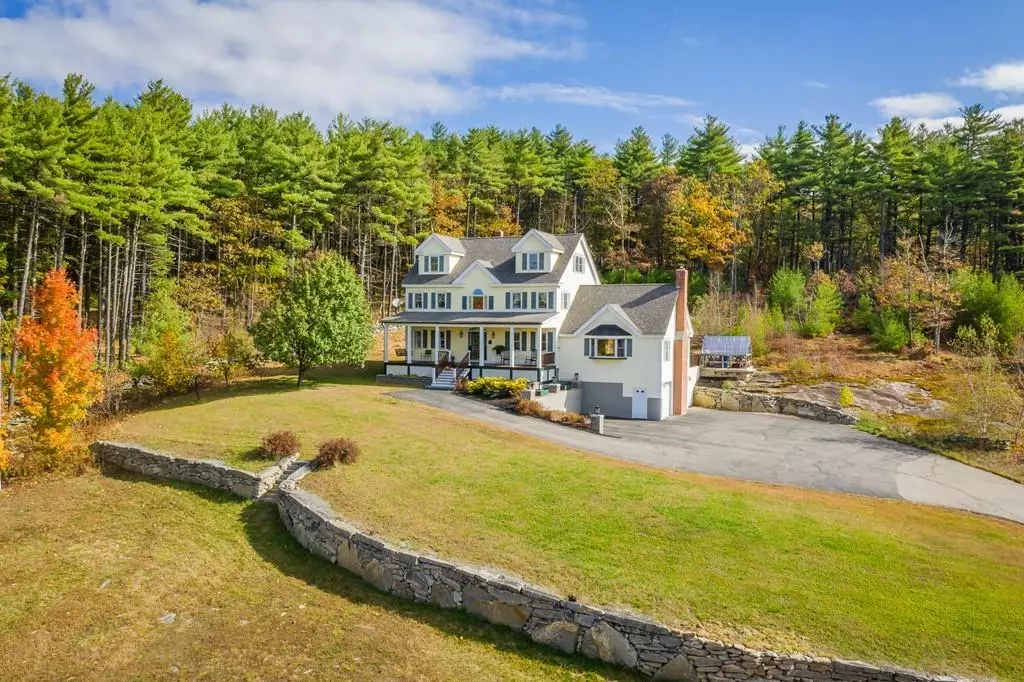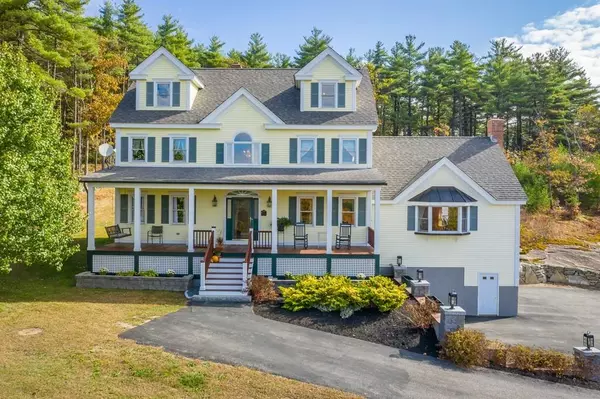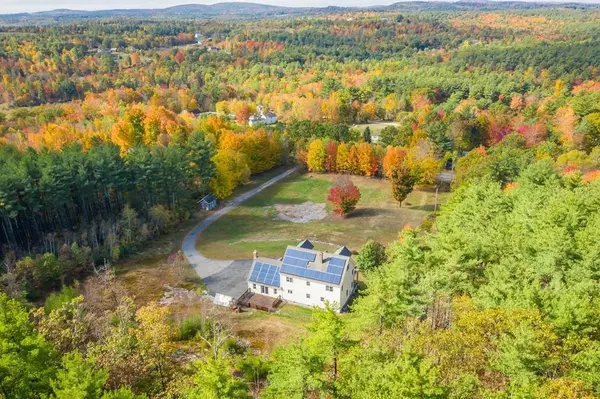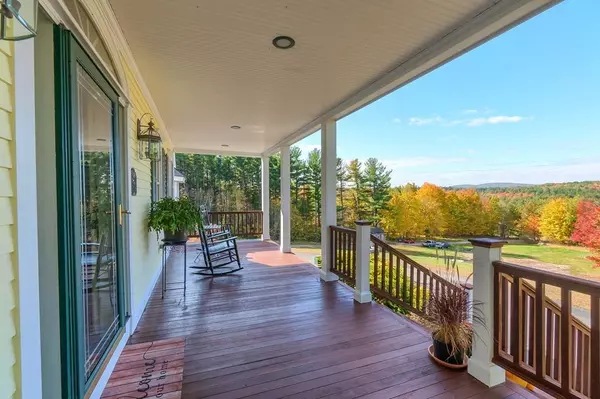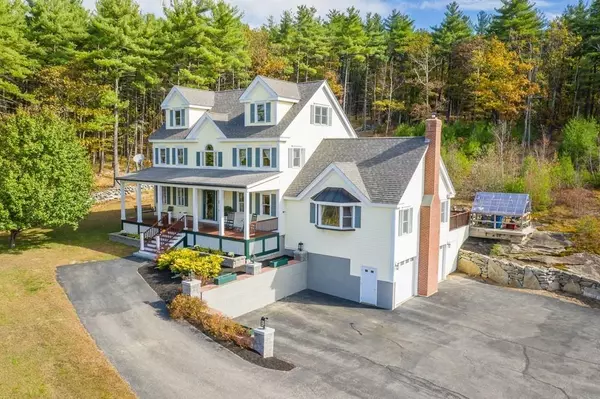$600,000
$599,999
For more information regarding the value of a property, please contact us for a free consultation.
1535 Greenville Rd Ashby, MA 01431
3 Beds
2.5 Baths
2,708 SqFt
Key Details
Sold Price $600,000
Property Type Single Family Home
Sub Type Single Family Residence
Listing Status Sold
Purchase Type For Sale
Square Footage 2,708 sqft
Price per Sqft $221
MLS Listing ID 72693429
Sold Date 03/25/21
Style Colonial
Bedrooms 3
Full Baths 2
Half Baths 1
Year Built 1997
Annual Tax Amount $6,857
Tax Year 2020
Lot Size 4.900 Acres
Acres 4.9
Property Description
Incredible scenic views and custom one owner home! Sit and relax on the farmers porch in complete privacy on this 4.9 acre property located close to the NH line. FIRST FLOOR Master suite offering hardwood flooring, walk-in closet and a private bath. Gorgeous vaulted living room with a floor to ceiling stone fireplace offering wide pine flooring, and access to the back deck. Spacious kitchen with an island open to the generous sized dining room. Half bath with laundry complete the first level. Two story foyer leads to a beautiful second family room along with two additional bedrooms both with hardwood flooring and a full bath. Bonus 3rd floor walkup attic with two dormers rough plumbing and electric ready to be finished if you choose! Down to the basement you will find a mudroom, finished bonus room with a full bath and a two car garage with a loading dock right into the basement. Central AC, New roof 2019, fruit trees, and simply nature at its best!
Location
State MA
County Middlesex
Zoning RA
Direction Fitchburg State Rd to Greenville Rd.
Rooms
Family Room Flooring - Hardwood
Basement Full
Primary Bedroom Level Main
Dining Room Flooring - Hardwood, Open Floorplan
Kitchen Flooring - Stone/Ceramic Tile
Interior
Interior Features Entrance Foyer, Bonus Room
Heating Forced Air, Oil
Cooling Central Air
Flooring Wood, Tile, Pine, Flooring - Hardwood, Flooring - Wall to Wall Carpet
Fireplaces Number 1
Fireplaces Type Living Room
Appliance Range, Dishwasher, Disposal, Microwave, Refrigerator, Oil Water Heater, Tank Water Heater
Laundry Bathroom - Half, First Floor
Exterior
Exterior Feature Fruit Trees
Garage Spaces 2.0
Waterfront false
View Y/N Yes
View Scenic View(s)
Roof Type Shingle
Total Parking Spaces 10
Garage Yes
Building
Foundation Concrete Perimeter
Sewer Private Sewer
Water Private
Read Less
Want to know what your home might be worth? Contact us for a FREE valuation!

Our team is ready to help you sell your home for the highest possible price ASAP
Bought with Team Correia • Keller Williams Realty - Merrimack


