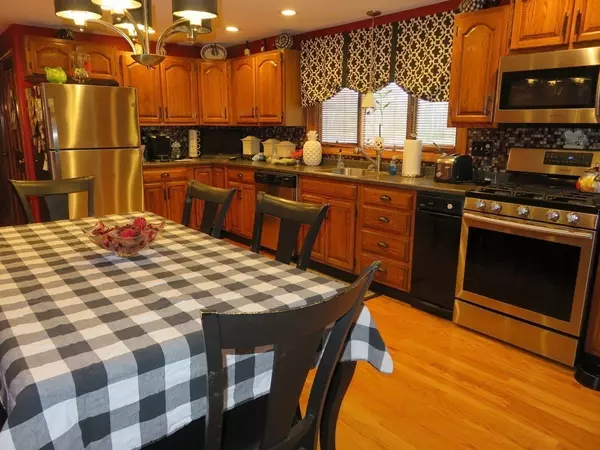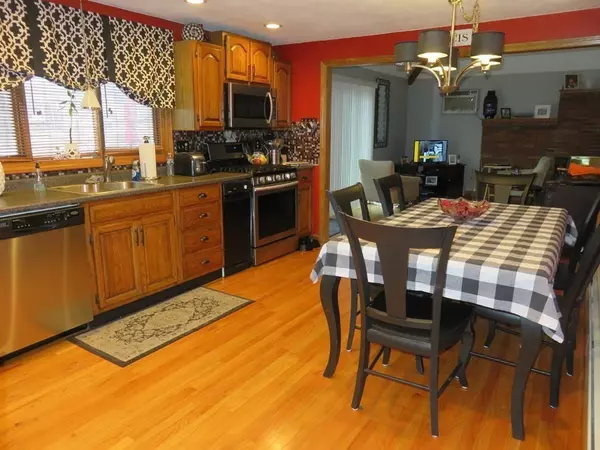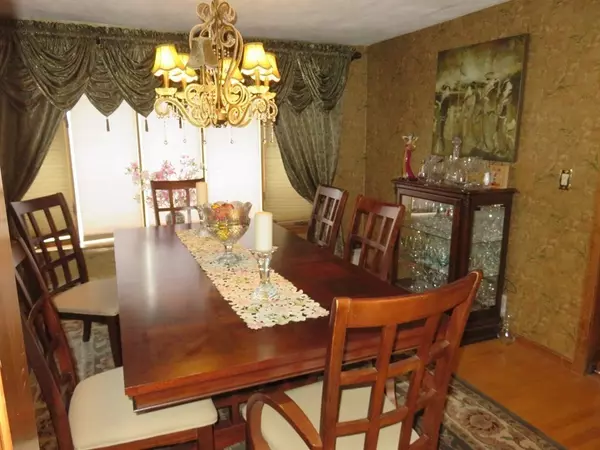$695,001
$679,900
2.2%For more information regarding the value of a property, please contact us for a free consultation.
20 Geddes Dr Tewksbury, MA 01876
4 Beds
2.5 Baths
2,560 SqFt
Key Details
Sold Price $695,001
Property Type Single Family Home
Sub Type Single Family Residence
Listing Status Sold
Purchase Type For Sale
Square Footage 2,560 sqft
Price per Sqft $271
MLS Listing ID 72778385
Sold Date 03/26/21
Style Colonial, Garrison
Bedrooms 4
Full Baths 2
Half Baths 1
Year Built 1986
Annual Tax Amount $8,754
Tax Year 2021
Lot Size 1.010 Acres
Acres 1.01
Property Description
There’s lots to love about this nearly 2,600 sf col on cul-de-sac street of comparable homes! Lvl acre, convenient W Tewks loc, a short drive to shopping, schools, churches, Rte 495 & commuter rail. Great floor plan for entertaining w/l liv & din rms both w/hdwd & bow window. F to B famrm w/cath ceil, skylight, ceil fan, bow window & hdwd floor has fplc & newer slider to deck overlooking back yd. The cook will love the lg eat-in kit w/stainless appliances inc 5 burner gas range, b-i micro & newer fridge has hdwd & recessed lighting. Recently remod ½ bath w/ ct , vanity & washer/dryer. CT foyer w/2 closets. Four 2nd fl bdrms, include a king-sized MBR w/ceil fan, w-i closet & ¾ ba w/vanity and ct. Full ba has CT & vanity. Finished LL includes fam rm w/slider to back yd, & 2nd rm w/cabinetry at one end & home hair salon at other. I-G pool w/slide has new liner in June. Town water, Title V pass.
Location
State MA
County Middlesex
Zoning R40
Direction Whipple Road to French Street to North Billerica Road to Geddes Drive
Rooms
Family Room Skylight, Cathedral Ceiling(s), Ceiling Fan(s), Flooring - Hardwood, Window(s) - Bay/Bow/Box, Deck - Exterior, Exterior Access, Slider
Basement Full, Walk-Out Access, Interior Entry, Garage Access
Primary Bedroom Level Second
Dining Room Flooring - Hardwood
Kitchen Flooring - Hardwood, Recessed Lighting, Gas Stove
Interior
Interior Features Slider, Play Room, Game Room
Heating Central, Baseboard, Natural Gas
Cooling Wall Unit(s)
Flooring Tile, Carpet, Laminate, Hardwood, Flooring - Laminate
Fireplaces Number 1
Fireplaces Type Family Room
Appliance Range, Dishwasher, Microwave, Refrigerator, Washer, Dryer, Gas Water Heater, Tank Water Heater, Utility Connections for Gas Range, Utility Connections for Gas Dryer
Laundry Washer Hookup
Exterior
Exterior Feature Storage
Garage Spaces 2.0
Pool In Ground
Community Features Shopping, Golf, Medical Facility, Highway Access, House of Worship, Public School
Utilities Available for Gas Range, for Gas Dryer, Washer Hookup
Waterfront false
Roof Type Shingle
Total Parking Spaces 6
Garage Yes
Private Pool true
Building
Lot Description Cul-De-Sac, Level
Foundation Concrete Perimeter
Sewer Private Sewer
Water Public
Others
Acceptable Financing Contract
Listing Terms Contract
Read Less
Want to know what your home might be worth? Contact us for a FREE valuation!

Our team is ready to help you sell your home for the highest possible price ASAP
Bought with Mike Cohen • Compass






