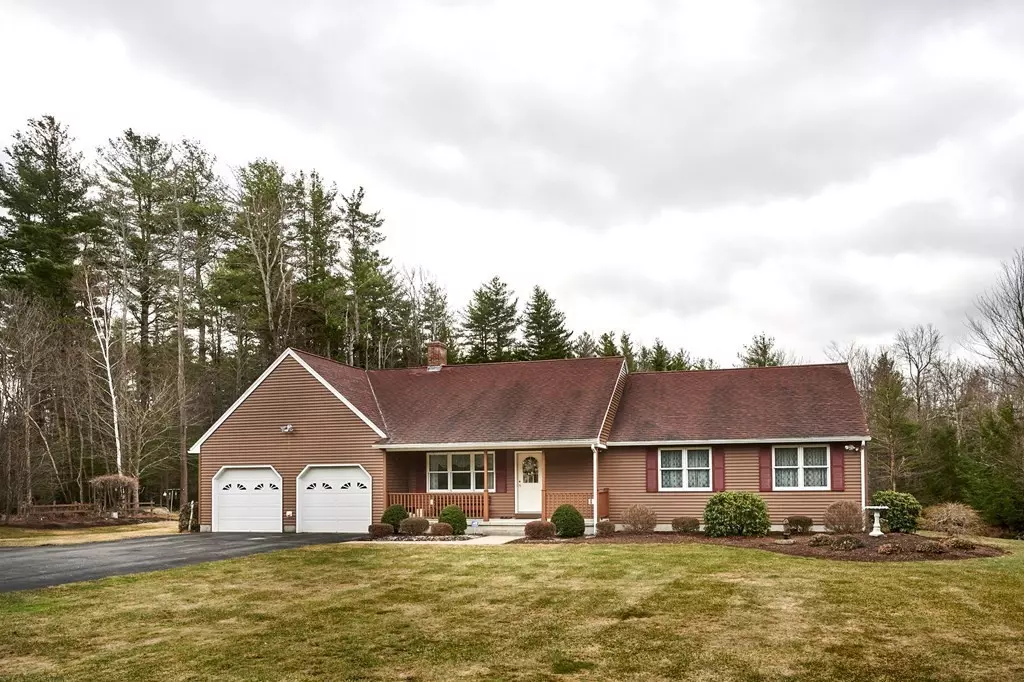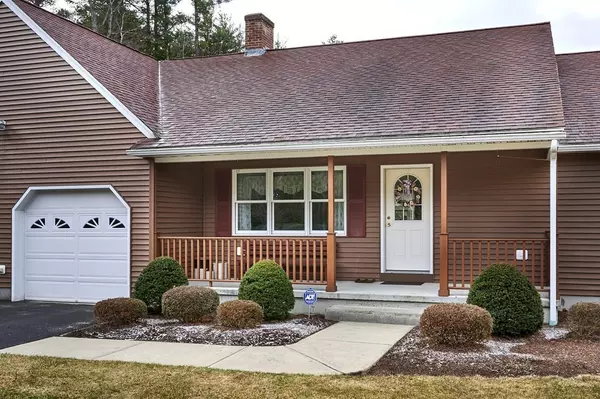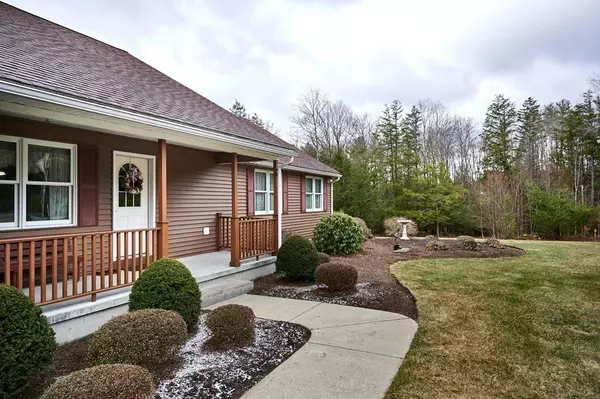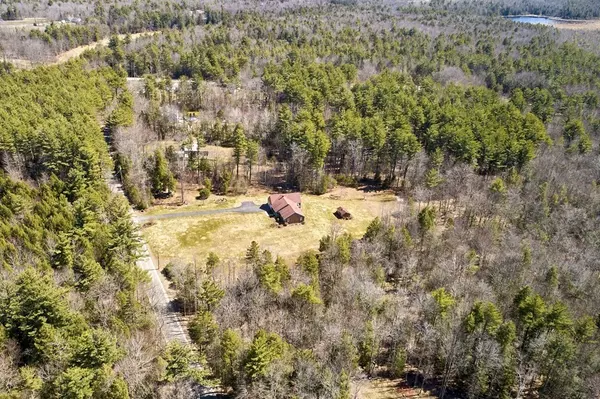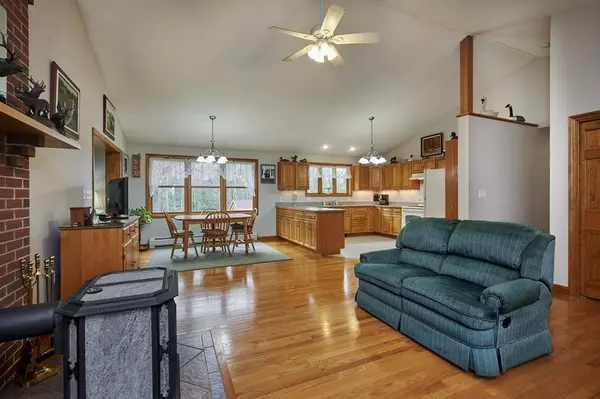$460,000
$449,900
2.2%For more information regarding the value of a property, please contact us for a free consultation.
21 Fuller Rd Goshen, MA 01032
3 Beds
2 Baths
1,836 SqFt
Key Details
Sold Price $460,000
Property Type Single Family Home
Sub Type Single Family Residence
Listing Status Sold
Purchase Type For Sale
Square Footage 1,836 sqft
Price per Sqft $250
MLS Listing ID 72807009
Sold Date 05/27/21
Style Ranch
Bedrooms 3
Full Baths 2
HOA Y/N false
Year Built 2005
Annual Tax Amount $5,044
Tax Year 2020
Lot Size 12.040 Acres
Acres 12.04
Property Description
Pristine custom built 6 room, 3 bedroom, 2 bath executive ranch, situated on your own 12 acre park, that offers gorgeous gardens, walking paths, fire pit, combination of open and wood areas. This is truly a nature lovers dream. The main living area offers a large bright and cheerful open floor plan that consist of a kitchen, living room & dining area with cathedral ceilings, gleaming oak floors and a cozy soapstone wood stove. The family room is adjacent to the main living area and leads out to a screened in porch where you can enjoy watching the bluebirds. The first floor laundry is conveniently located in the main bathroom. The master has a private bathroom. The basement has its own heating zone. Oversized two car garage and 2 storage sheds. The advantages of a custom built home are often not noticed, a few are quality 2x6 construction, exterior drainage system that also include the gutters removing rain water away from the house generator hook up, Buderus heating/water system
Location
State MA
County Hampshire
Zoning RA
Direction GPS
Rooms
Family Room Flooring - Hardwood, Exterior Access, Open Floorplan
Basement Full, Interior Entry, Bulkhead, Concrete
Primary Bedroom Level First
Kitchen Cathedral Ceiling(s), Flooring - Stone/Ceramic Tile, Dining Area, Open Floorplan, Peninsula
Interior
Heating Baseboard, Oil, Wood Stove
Cooling None
Flooring Tile, Carpet, Hardwood
Appliance Range, Dishwasher, Refrigerator, Washer, Dryer, Oil Water Heater, Tank Water Heater, Utility Connections for Electric Range, Utility Connections for Electric Dryer
Laundry Electric Dryer Hookup, Washer Hookup, First Floor
Exterior
Exterior Feature Rain Gutters, Storage, Garden, Horses Permitted
Garage Spaces 2.0
Utilities Available for Electric Range, for Electric Dryer, Washer Hookup, Generator Connection
Roof Type Shingle
Total Parking Spaces 8
Garage Yes
Building
Lot Description Level
Foundation Concrete Perimeter
Sewer Private Sewer
Water Private
Others
Senior Community false
Read Less
Want to know what your home might be worth? Contact us for a FREE valuation!

Our team is ready to help you sell your home for the highest possible price ASAP
Bought with Maureen Borg • Delap Real Estate LLC


