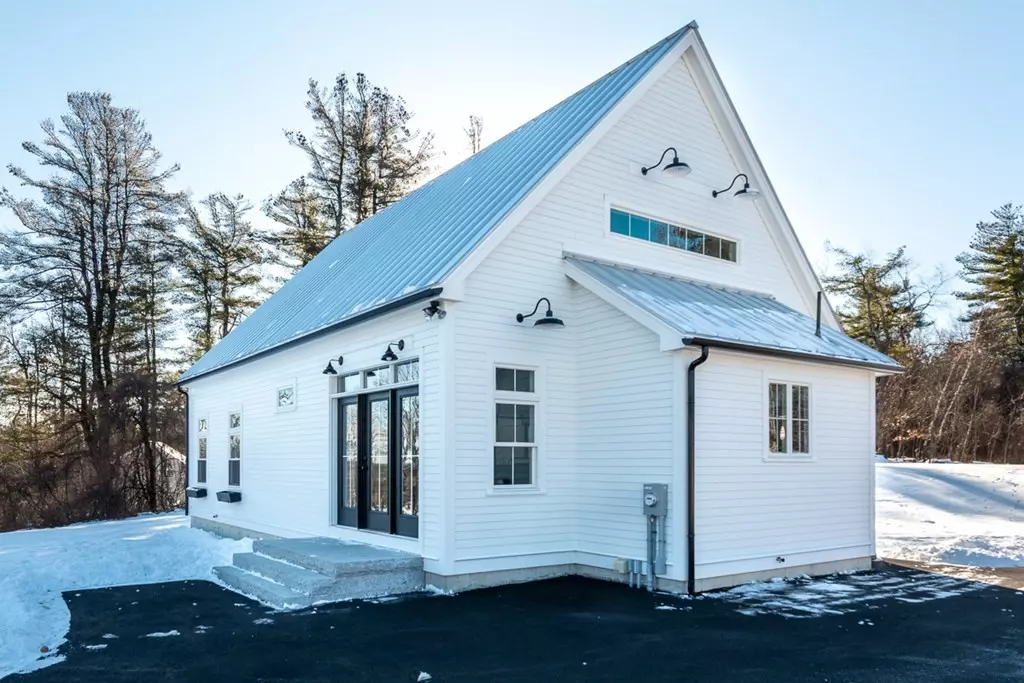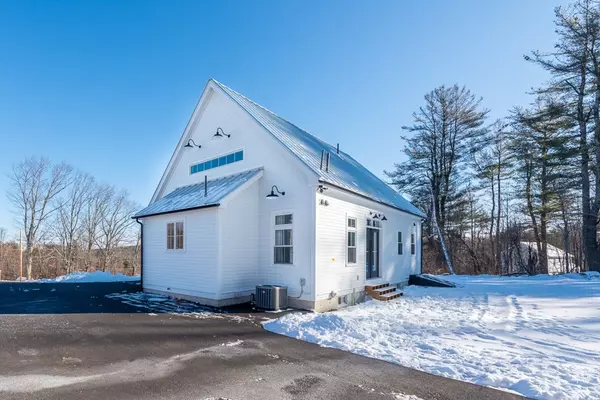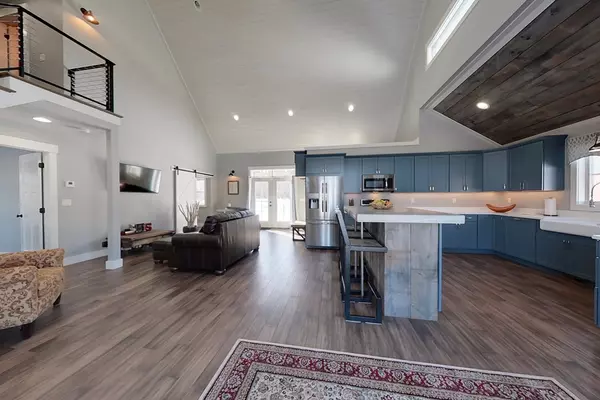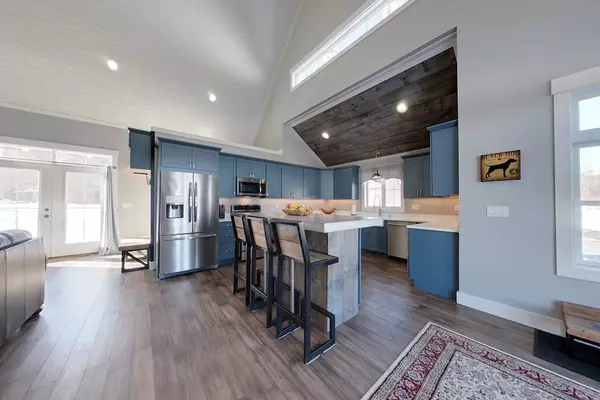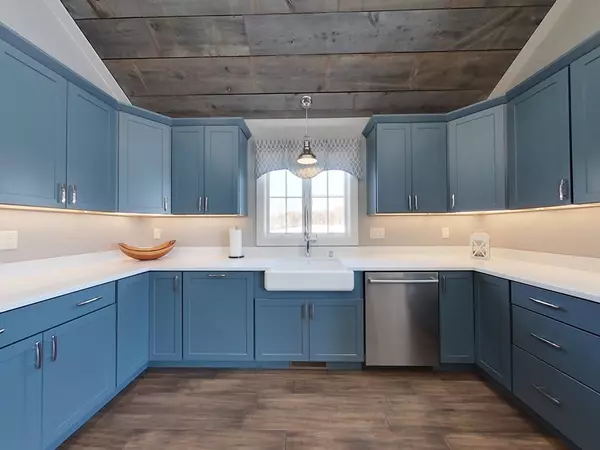$475,000
$469,900
1.1%For more information regarding the value of a property, please contact us for a free consultation.
29 Heywood Rd Ashby, MA 01431
3 Beds
2.5 Baths
1,764 SqFt
Key Details
Sold Price $475,000
Property Type Single Family Home
Sub Type Single Family Residence
Listing Status Sold
Purchase Type For Sale
Square Footage 1,764 sqft
Price per Sqft $269
MLS Listing ID 72781465
Sold Date 04/13/21
Style Farmhouse
Bedrooms 3
Full Baths 2
Half Baths 1
Year Built 2018
Annual Tax Amount $4,854
Tax Year 2020
Lot Size 2.160 Acres
Acres 2.16
Property Description
The timeless comfort of modern farmhouse style exudes here! This 3 year young Farmhouse is rich in high quality details like engineered hardwood floors throughout, quartz countertops & boasts white plank cathedral ceilings w/ recessed lights highlighting the open floor plan. A country blue kitchen w/ copious storage, farmhouse sink, SS appliances, & large center island adjoins the living area creating a perfect space for family gatherings or the frequent entertainer! Head into the 1st Floor Master complete w/ a walk in shower ensuite w/ his & her sinks. The main level offers a quaint nook - perfect for an in home office, study area, etc, laundry & a ½ BA. A sleek cable railing staircase leads to the upper level boasting another full BA & 2 addt’l Bedrooms. Take in the sunsets & sunrises that cast over the 2+ acre lot. A custom built home yet perfect for any lifestyle awaits!
Location
State MA
County Middlesex
Zoning RES 131
Direction Use GPS
Rooms
Basement Full, Interior Entry, Bulkhead, Concrete, Unfinished
Interior
Heating Central, Forced Air, Humidity Control, Propane
Cooling Central Air
Flooring Tile, Engineered Hardwood, Other
Appliance Range, Dishwasher, Microwave, Refrigerator, Propane Water Heater, Tank Water Heaterless, Plumbed For Ice Maker, Utility Connections for Gas Range, Utility Connections for Gas Oven, Utility Connections for Electric Dryer
Laundry Washer Hookup
Exterior
Exterior Feature Storage, Stone Wall
Utilities Available for Gas Range, for Gas Oven, for Electric Dryer, Washer Hookup, Icemaker Connection, Generator Connection
Waterfront false
Roof Type Metal
Total Parking Spaces 5
Garage No
Building
Lot Description Easements, Underground Storage Tank, Cleared, Gentle Sloping
Foundation Concrete Perimeter
Sewer Private Sewer
Water Private
Read Less
Want to know what your home might be worth? Contact us for a FREE valuation!

Our team is ready to help you sell your home for the highest possible price ASAP
Bought with Jenepher Spencer • Coldwell Banker Realty - Westford


