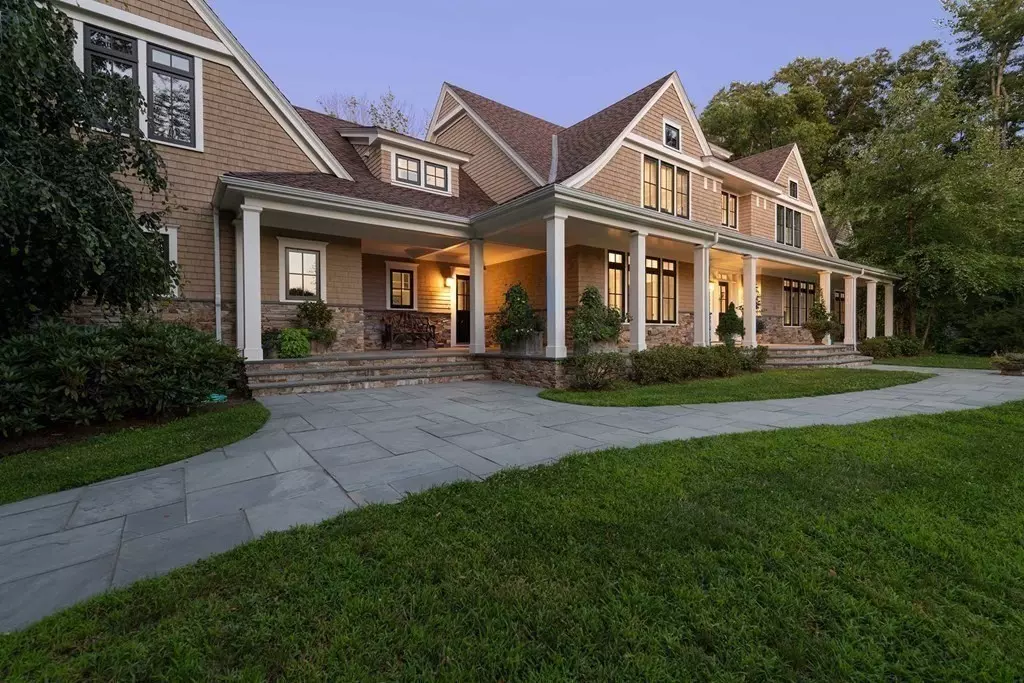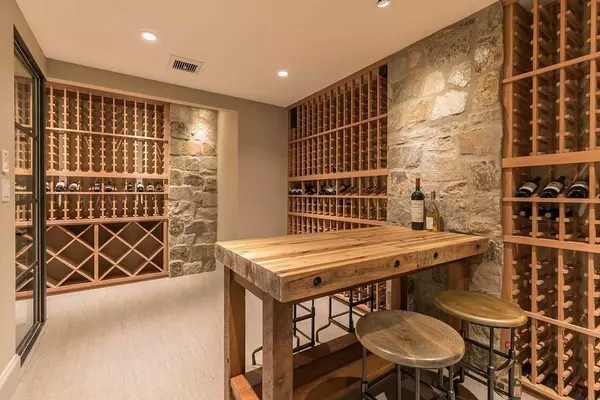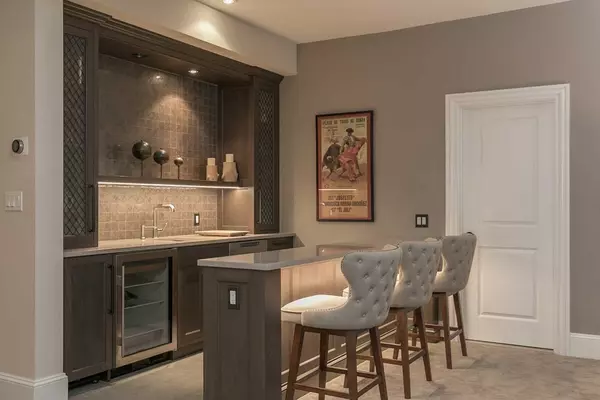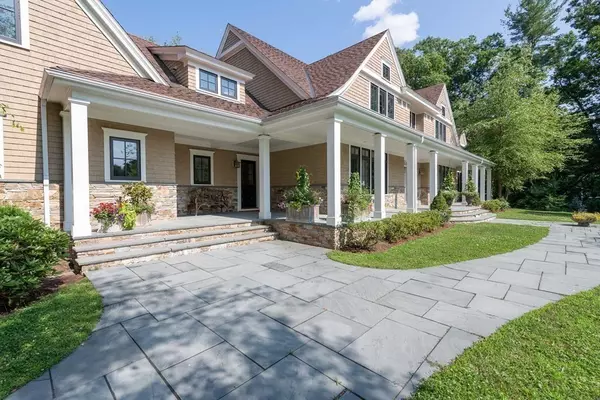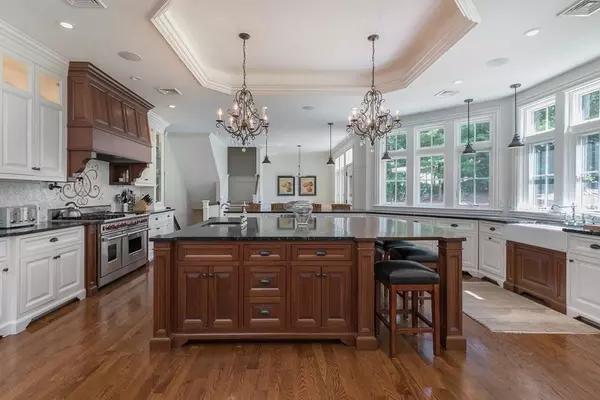$4,100,000
$4,250,000
3.5%For more information regarding the value of a property, please contact us for a free consultation.
40 Westerly Road Weston, MA 02493
5 Beds
7 Baths
8,216 SqFt
Key Details
Sold Price $4,100,000
Property Type Single Family Home
Sub Type Single Family Residence
Listing Status Sold
Purchase Type For Sale
Square Footage 8,216 sqft
Price per Sqft $499
MLS Listing ID 72777675
Sold Date 04/16/21
Style Contemporary, Shingle
Bedrooms 5
Full Baths 6
Half Baths 2
HOA Y/N false
Year Built 2012
Annual Tax Amount $43,768
Tax Year 2021
Lot Size 1.570 Acres
Acres 1.57
Property Description
Spectacular young 5 bd shingle style home set on 1.57 acres in coveted south side neighborhood. Two story foyer with dramatic staircase. Charming music/living room and dining room for formal entertaining. Private home office/Zoom Room plus a 1st floor guest suite. Expansive gourmet kitchen with gorgeous walnut island opens to breakfast nook and family room with stone fireplace, coffered ceilings and French doors. Covered porch with outdoor built in fireplace look over big flat backyard with room for pool or play. Large mudroom, just off kitchen with easy access to 3-car garage with radiant heat & Tesla charging. Master suite with covered balcony and gorgeous bathroom and two spacious walk-in closets. 3 additional bedrooms with ensuite baths and laundry room on second floor. Current owner custom finished radiant heated stunning walkout lower level with wine tasting room, spa bath, bar, media room with fireplace, and exercise area and upgraded overall interior after purchasing property.
Location
State MA
County Middlesex
Zoning Res. A
Direction Buckskin Dr. to Westerly Rd.
Rooms
Family Room Coffered Ceiling(s), Flooring - Hardwood, French Doors, Exterior Access, Open Floorplan
Basement Full, Finished, Walk-Out Access, Concrete
Primary Bedroom Level Second
Dining Room Flooring - Hardwood, Chair Rail, Wainscoting
Kitchen Flooring - Hardwood, Pantry, Countertops - Stone/Granite/Solid, French Doors, Kitchen Island, Breakfast Bar / Nook, Cabinets - Upgraded, Cable Hookup, Exterior Access, Open Floorplan, Recessed Lighting, Second Dishwasher, Pot Filler Faucet, Wine Chiller, Peninsula
Interior
Interior Features Wet bar, Open Floor Plan, Recessed Lighting, Ceiling - Coffered, Lighting - Overhead, Entry Hall, Exercise Room, Mud Room, Wine Cellar, Media Room, Home Office-Separate Entry, Central Vacuum, Wet Bar
Heating Central, Radiant, Natural Gas, Hydro Air, Fireplace
Cooling Central Air
Flooring Tile, Marble, Hardwood, Flooring - Hardwood, Flooring - Wall to Wall Carpet
Fireplaces Number 1
Fireplaces Type Family Room
Appliance Microwave, Freezer, Washer, Dryer, ENERGY STAR Qualified Refrigerator, ENERGY STAR Qualified Dishwasher, ENERGY STAR Qualified Washer, Range Hood, Range - ENERGY STAR, Second Dishwasher, Wine Cooler, Plumbed For Ice Maker
Laundry Second Floor, Washer Hookup
Exterior
Exterior Feature Professional Landscaping, Sprinkler System, Decorative Lighting, Stone Wall
Garage Spaces 3.0
Community Features Shopping, Pool, Tennis Court(s), Walk/Jog Trails, Bike Path, Conservation Area, Highway Access, Private School, Public School, T-Station
Utilities Available Washer Hookup, Icemaker Connection
Roof Type Shingle
Total Parking Spaces 8
Garage Yes
Building
Lot Description Cleared
Foundation Concrete Perimeter
Sewer Private Sewer
Water Public
Schools
Elementary Schools Country/Wood
Middle Schools Weston Middle
High Schools Weston High
Others
Senior Community false
Read Less
Want to know what your home might be worth? Contact us for a FREE valuation!

Our team is ready to help you sell your home for the highest possible price ASAP
Bought with Claire Kotzampaltiris • Maloney Properties, Inc.


