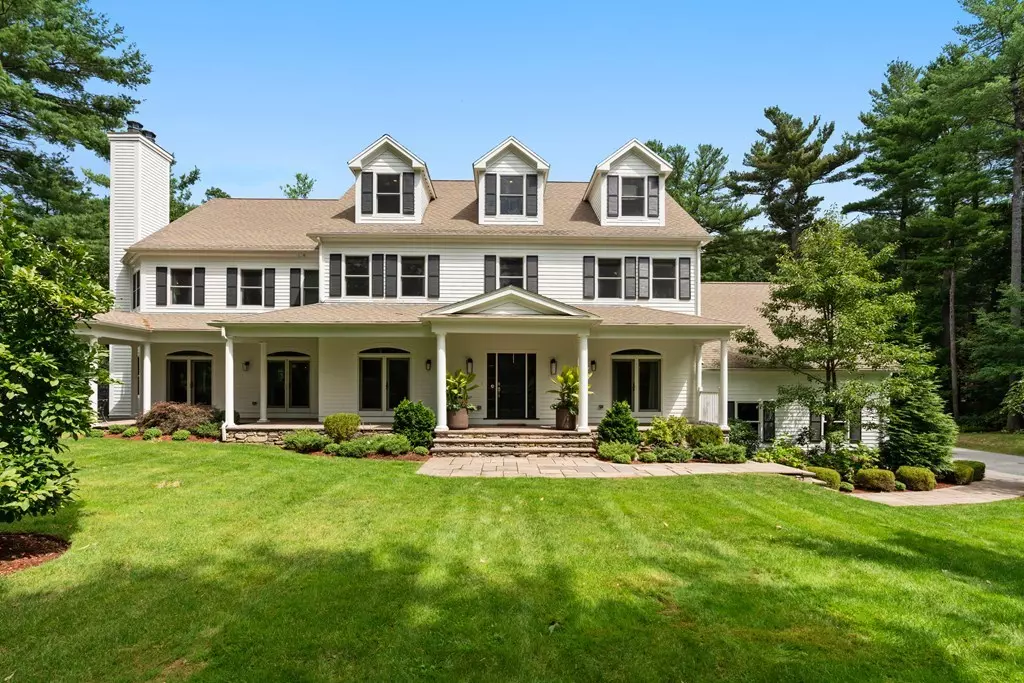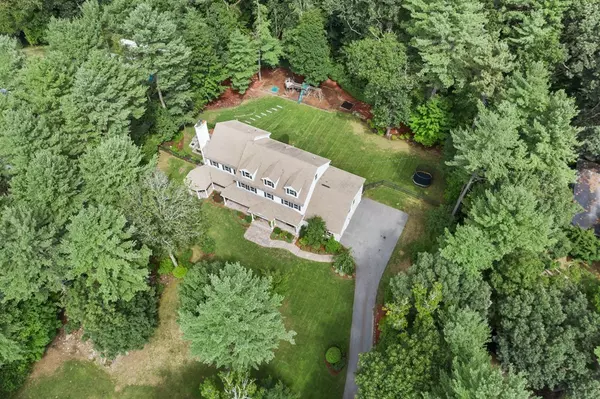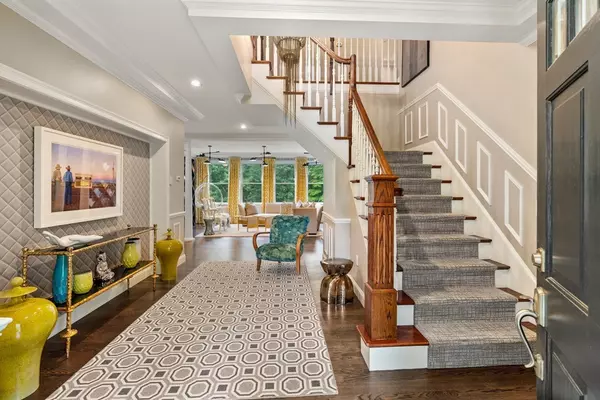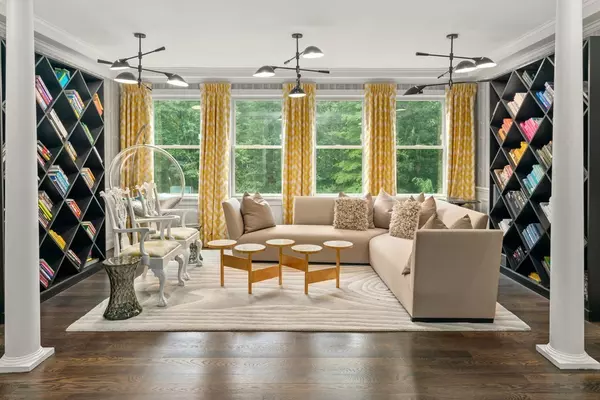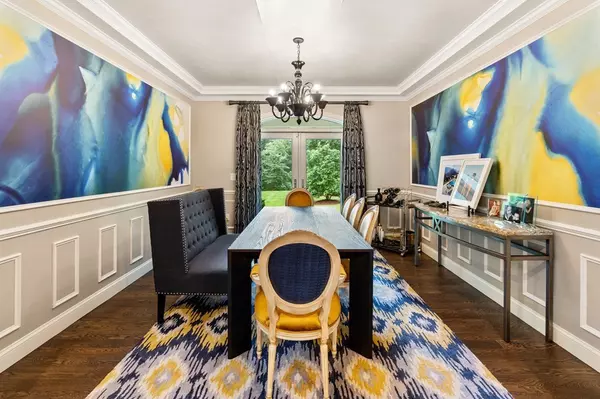$3,250,000
$3,295,000
1.4%For more information regarding the value of a property, please contact us for a free consultation.
25 Westcliff Rd Weston, MA 02493
5 Beds
6 Baths
5,708 SqFt
Key Details
Sold Price $3,250,000
Property Type Single Family Home
Sub Type Single Family Residence
Listing Status Sold
Purchase Type For Sale
Square Footage 5,708 sqft
Price per Sqft $569
MLS Listing ID 72789394
Sold Date 04/23/21
Style Colonial
Bedrooms 5
Full Baths 5
Half Baths 2
Year Built 2006
Annual Tax Amount $34,685
Tax Year 2021
Lot Size 1.840 Acres
Acres 1.84
Property Description
Extraordinary sun-filled, young Colonial in a premier south side location set on a private, meticulously maintained 1.84 acre lot. From the dramatic foyer to the chic, designer living room, this home will immediately grab your attention and exceed your expectations at every turn. The bright and open kitchen with walk-in-pantry and custom island open to spacious family room with marble fireplace, stylish dining room & home office with separate entry complete the first level. Second level includes 5 bedrooms, 5 baths and a bonus room with a multitude of possibilities (ie. gym, 2nd office, game room). The third level is full of light and makes for an incredible recreation room. Whether you are gathering in all the stunning interior entertaining spaces, having dinner on the covered porch or relaxing on the patio with a built-in grill and fire pit, you will truly enjoy the private setting. Close to shops, schools, commuter rail, Mass Pike and 95. You can have it all!
Location
State MA
County Middlesex
Zoning SFR
Direction Cliff Road to Westcliff Road
Rooms
Family Room Flooring - Hardwood, Open Floorplan, Recessed Lighting, Crown Molding
Basement Full, Walk-Out Access
Primary Bedroom Level Second
Dining Room Flooring - Hardwood, French Doors, Chair Rail, Exterior Access, Crown Molding
Kitchen Flooring - Hardwood, Pantry, Exterior Access, Recessed Lighting, Second Dishwasher, Slider
Interior
Interior Features Recessed Lighting, Crown Molding, Home Office, Bonus Room, Play Room
Heating Forced Air, Natural Gas
Cooling Central Air
Flooring Hardwood, Stone / Slate, Flooring - Hardwood, Flooring - Vinyl, Flooring - Laminate
Fireplaces Number 2
Fireplaces Type Family Room, Master Bedroom
Appliance Range, Dishwasher, Refrigerator, Utility Connections for Gas Range
Laundry Flooring - Stone/Ceramic Tile, First Floor
Exterior
Garage Spaces 3.0
Fence Fenced/Enclosed
Community Features Public Transportation, Pool, Tennis Court(s), Walk/Jog Trails, Golf, Highway Access, Public School, T-Station
Utilities Available for Gas Range
Roof Type Shingle
Total Parking Spaces 6
Garage Yes
Building
Lot Description Wooded
Foundation Concrete Perimeter
Sewer Private Sewer
Water Public
Schools
Elementary Schools Weston
Middle Schools Weston
High Schools Weston
Read Less
Want to know what your home might be worth? Contact us for a FREE valuation!

Our team is ready to help you sell your home for the highest possible price ASAP
Bought with The Shulkin Wilk Group • Compass


