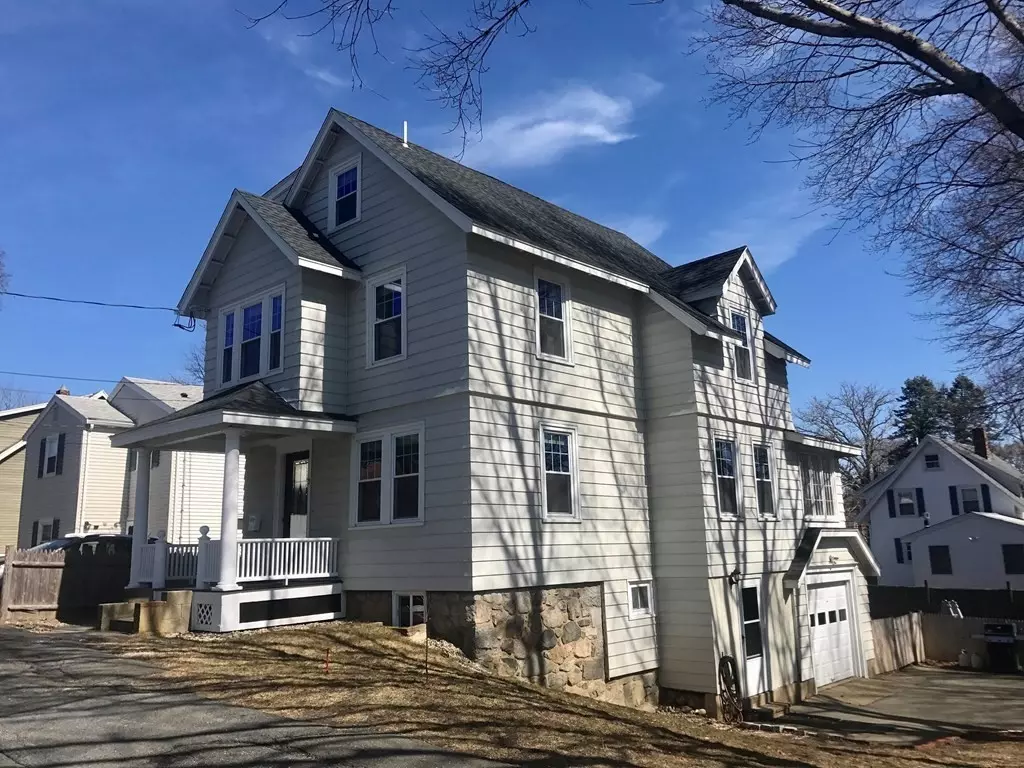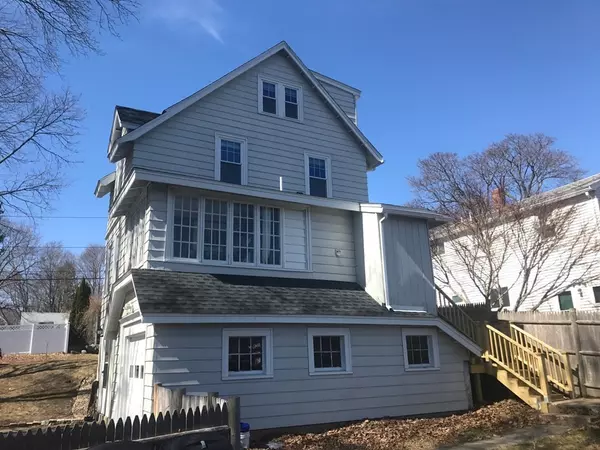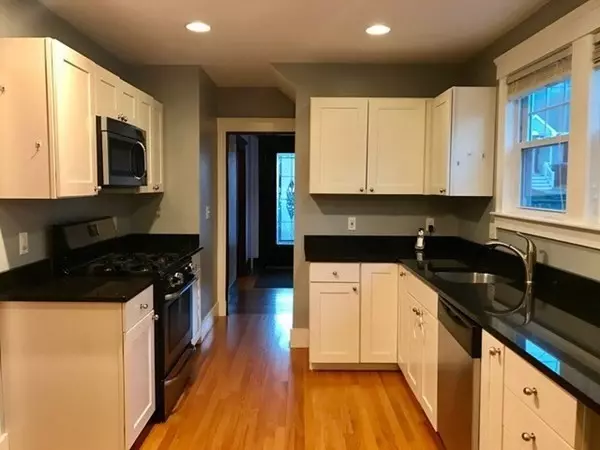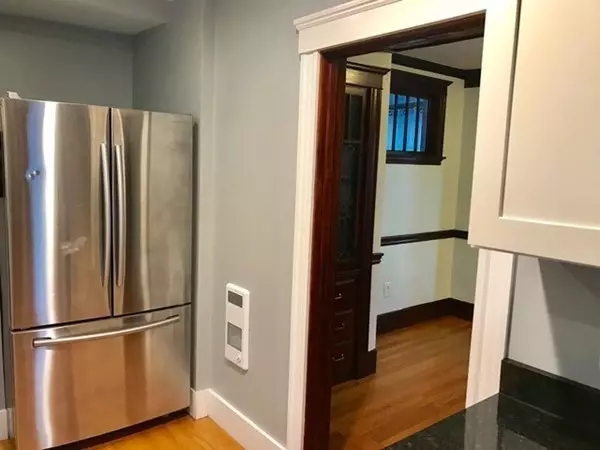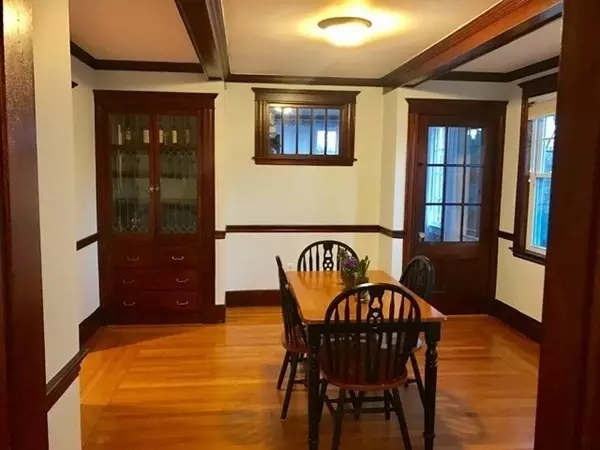$625,000
$579,900
7.8%For more information regarding the value of a property, please contact us for a free consultation.
3 Davis Road Beverly, MA 01915
3 Beds
2.5 Baths
1,800 SqFt
Key Details
Sold Price $625,000
Property Type Single Family Home
Sub Type Single Family Residence
Listing Status Sold
Purchase Type For Sale
Square Footage 1,800 sqft
Price per Sqft $347
Subdivision Please Note: Davis Road Not Davis Street
MLS Listing ID 72798647
Sold Date 04/23/21
Style Colonial
Bedrooms 3
Full Baths 2
Half Baths 1
HOA Y/N false
Year Built 1928
Annual Tax Amount $5,947
Tax Year 2021
Lot Size 4,791 Sqft
Acres 0.11
Property Description
OPEN HOUSE SATURDAY & SUNDAY 12 -3 PM. Bright and spacious Colonial with charming period features in a convenient Ryal Side location. The flexible floor plan allows for a variety of room uses. The first level features an updated granite/SS kitchen, dining room, living room, 1/2 bath/laundry and rear mudroom area. Additionally, there is a cozy sunroom. There are 2 bedrooms, a small office, study area and full bath on the second level. The third level offers a master suite with nicely appointed tiled shower. Significant improvements have been made by the current owners since their 2014 purchase; see attached sheet. Established yard composter and garden beds remain plus a newly planted dwarf apple tree in the front yard and rear blueberry bushes. Come take a look - will you be the lucky new owner?
Location
State MA
County Essex
Zoning R10
Direction Elliott Street (Route 62) to Davis Road (Ryal Side).
Rooms
Basement Full, Walk-Out Access, Concrete, Unfinished
Primary Bedroom Level Third
Dining Room Beamed Ceilings, Closet/Cabinets - Custom Built, Flooring - Wood, Wainscoting, Lighting - Overhead
Kitchen Flooring - Wood, Countertops - Stone/Granite/Solid, Recessed Lighting, Remodeled, Stainless Steel Appliances
Interior
Interior Features Lighting - Overhead, Mud Room, Office, Study
Heating Hot Water, Natural Gas, Electric
Cooling None
Flooring Wood, Tile, Carpet, Flooring - Wood
Appliance Range, Dishwasher, Disposal, Microwave, Refrigerator, Freezer, Washer, Dryer, Tank Water Heater, Water Heater, Utility Connections for Electric Dryer
Laundry Main Level, Electric Dryer Hookup, Washer Hookup, First Floor
Exterior
Exterior Feature Rain Gutters, Fruit Trees, Garden
Garage Spaces 1.0
Fence Fenced/Enclosed, Fenced
Community Features Public Transportation, Shopping, Pool, Tennis Court(s), Park, Medical Facility, Laundromat, Conservation Area, Highway Access, House of Worship, Marina, Private School, Public School, T-Station
Utilities Available for Electric Dryer, Washer Hookup
Waterfront Description Beach Front, 1 to 2 Mile To Beach
Roof Type Shingle
Total Parking Spaces 5
Garage Yes
Building
Lot Description Gentle Sloping
Foundation Concrete Perimeter, Stone
Sewer Public Sewer
Water Public
Schools
Elementary Schools Public & Priv.
Middle Schools Public & Priv.
High Schools Public & Priv.
Others
Senior Community false
Acceptable Financing Contract
Listing Terms Contract
Read Less
Want to know what your home might be worth? Contact us for a FREE valuation!

Our team is ready to help you sell your home for the highest possible price ASAP
Bought with Arthur Martiroso • Keller Williams Realty


